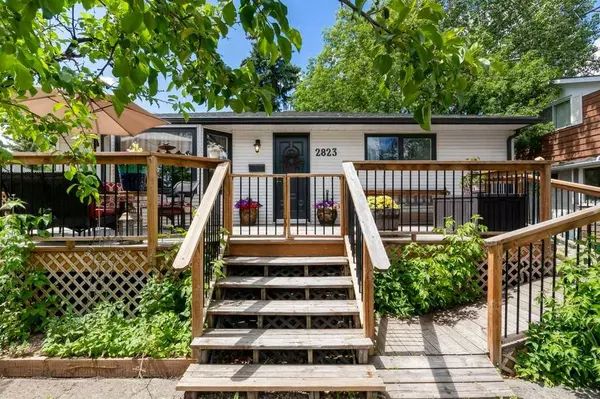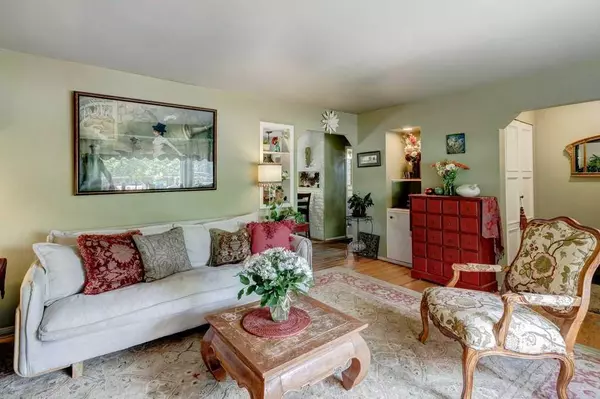$682,500
$699,900
2.5%For more information regarding the value of a property, please contact us for a free consultation.
4 Beds
2 Baths
862 SqFt
SOLD DATE : 07/09/2024
Key Details
Sold Price $682,500
Property Type Single Family Home
Sub Type Detached
Listing Status Sold
Purchase Type For Sale
Square Footage 862 sqft
Price per Sqft $791
Subdivision Montgomery
MLS® Listing ID A2144978
Sold Date 07/09/24
Style Bungalow
Bedrooms 4
Full Baths 2
Originating Board Calgary
Year Built 1956
Annual Tax Amount $3,246
Tax Year 2024
Lot Size 5,974 Sqft
Acres 0.14
Property Description
PRIME UPPER MONTGOMERY LOCATION on 50' x 120' lot directly across from all the fabulous amenities University District has to offer! You'll note the welcoming curb appeal the moment you approach the home and you'll feel the love the moment you walk through the door. The foyer and spacious living room welcome you into this charmer as your eye goes to the cozy, sun-filled window seat. The kitchen is simple and sweet yet still features lots of counter space for prep/baking. The principal bedroom is spacious and has lots of room in the custom closet. The 4 piece bath is absolutely charming with a clawfoot tub, partial glass block shower and pedestal sink. The second upper bedroom is also a perfect office or hobby area. A major feature of this home is the side entry door so the lower level can be a private space for a family member or university student. Two additional bedrooms with large windows, family room/rec space with fireplace, 3 piece bath, large laundry room and mechanical room with storage round out the lower level. Offered for the first time since the late 70s, this home has enjoyed many updates in recent years including: paint, windows, shingles, soffit/facia/eavestrough, furnace, HWT, upgraded insulation and decks with wheelchair access ramps. This lot orientation is perfect with sunny east front and west rear exposures making the front deck perfect for savouring your morning coffee and the massive rear deck ideal for entertaining friends and family in the afternoon + enjoying sunset sky evenings. The yard is massive with so much potential for your dream garage and garden oasis. The owner worked with and cared for people with mobility challenges and as such had her home fitted with ramps for accessibility. Just a few minutes to the ALBERTA CHILDREN'S and FOOTHILLS Hospitals, University of Calgary, the Bow River pathway, Market Mall, quick exit to the Mountains and short walk around the corner to stunning Winsport and mountain views - this location is positively dreamy! Be sure to click on the film reel icon at the top for a virtual tour and then call your favourite Realtor today to book your private viewing!
Location
Province AB
County Calgary
Area Cal Zone Nw
Zoning R-C1
Direction E
Rooms
Basement Finished, Full
Interior
Interior Features See Remarks
Heating Fireplace(s), Forced Air, Natural Gas
Cooling None
Flooring Carpet, Ceramic Tile, Hardwood
Fireplaces Number 1
Fireplaces Type Basement, Gas
Appliance Electric Stove, Refrigerator, Washer/Dryer
Laundry In Basement
Exterior
Garage Asphalt, Driveway, Front Drive, Off Street, Parking Pad
Garage Description Asphalt, Driveway, Front Drive, Off Street, Parking Pad
Fence Fenced
Community Features Park, Playground, Pool, Schools Nearby, Shopping Nearby, Sidewalks, Street Lights, Tennis Court(s), Walking/Bike Paths
Roof Type Asphalt Shingle
Porch Deck, Rear Porch
Lot Frontage 50.0
Exposure E
Total Parking Spaces 2
Building
Lot Description Back Lane, Back Yard, Rectangular Lot
Foundation Poured Concrete
Architectural Style Bungalow
Level or Stories One
Structure Type Vinyl Siding,Wood Frame
Others
Restrictions None Known
Tax ID 91538341
Ownership Private
Read Less Info
Want to know what your home might be worth? Contact us for a FREE valuation!

Our team is ready to help you sell your home for the highest possible price ASAP
GET MORE INFORMATION

Agent | License ID: LDKATOCAN






