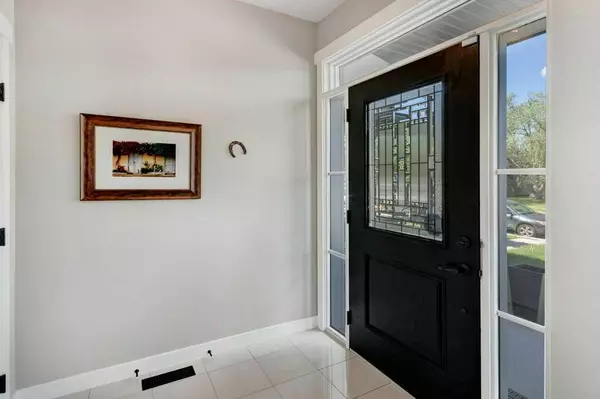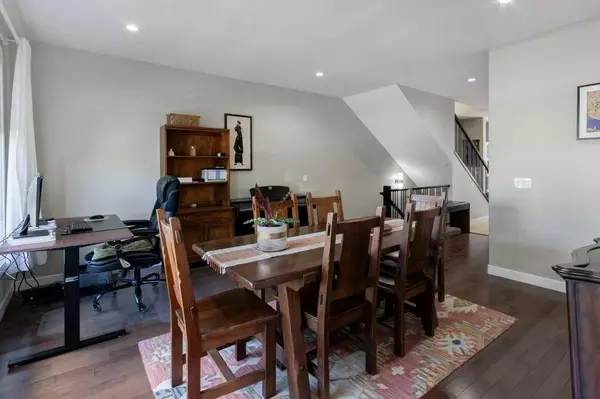$800,000
$779,900
2.6%For more information regarding the value of a property, please contact us for a free consultation.
4 Beds
4 Baths
1,946 SqFt
SOLD DATE : 07/09/2024
Key Details
Sold Price $800,000
Property Type Single Family Home
Sub Type Semi Detached (Half Duplex)
Listing Status Sold
Purchase Type For Sale
Square Footage 1,946 sqft
Price per Sqft $411
Subdivision Highland Park
MLS® Listing ID A2144381
Sold Date 07/09/24
Style 2 Storey,Side by Side
Bedrooms 4
Full Baths 3
Half Baths 1
Originating Board Calgary
Year Built 2013
Annual Tax Amount $4,851
Tax Year 2024
Lot Size 3,003 Sqft
Acres 0.07
Property Description
Discover this beautiful, custom-built 2-storey home with 3+1 bed/3.5 baths in the heart of Highland Park. With extensive upgrades and built-ins, this property offers modern luxury and comfort.
The main floor features hardwood flooring throughout and a bright, sunny great room with a gas fireplace surrounded by custom built-ins. The modern gourmet kitchen is a chef’s dream, boasting granite countertops, a designer-tiled backsplash, stainless steel appliances, including a gas stove, and an extra oversized island with a breakfast bar. The front room, half bath and backdoor to the outside oasis all compliment the main floor.
Upstairs, you’ll find wide stairs and hallways leading to a spacious primary suite with a luxurious 5-piece ensuite, including a large soaker tub, steam shower, duel vanity and walk-in closet. Two additional good-sized bedrooms, another 4-piece bathroom, and a convenient laundry room with storage and a sink, complete the upper level.
The developed basement offers even more living space, with a large family room, with built-in speakers, wet bar, fourth bedroom with an ultra walk-in closet, and a 4-piece bathroom.
Outside, the private backyard has been set up with a gas bbq line, a cement patio and walkway to garage with a raised garden bed and Cherry tree. The side of the home can be easily converted into a dog run.
The oversized double detached garage provides addicional storage and privacy to the backyard. This home also features 9-foot ceilings on all 3 floors, air conditioning, and central vac.
Located in the desirable Highland Park neighborhood, this incredible inner-city home combines modern elegance with the perfect location. Don’t miss out on this exceptional property!
Location
Province AB
County Calgary
Area Cal Zone Cc
Zoning R-C2
Direction W
Rooms
Other Rooms 1
Basement Finished, Full
Interior
Interior Features Bookcases, Built-in Features, Ceiling Fan(s), Central Vacuum, Closet Organizers, Double Vanity, Granite Counters, Kitchen Island, No Animal Home, No Smoking Home, Open Floorplan, Pantry, Soaking Tub, Steam Room, Storage, Sump Pump(s), Walk-In Closet(s)
Heating Forced Air
Cooling Central Air
Flooring Carpet, Hardwood, Tile
Fireplaces Number 1
Fireplaces Type Gas, Living Room
Appliance Central Air Conditioner, Dishwasher, Dryer, Garage Control(s), Gas Stove, Humidifier, Microwave Hood Fan, Refrigerator, Washer, Window Coverings
Laundry Laundry Room, See Remarks, Sink, Upper Level
Exterior
Garage Double Garage Detached
Garage Spaces 2.0
Garage Description Double Garage Detached
Fence Fenced
Community Features Park, Playground, Schools Nearby, Shopping Nearby, Sidewalks, Street Lights, Walking/Bike Paths
Roof Type Asphalt Shingle
Porch Patio
Lot Frontage 25.0
Total Parking Spaces 2
Building
Lot Description Back Lane, Back Yard, Front Yard, Low Maintenance Landscape, No Neighbours Behind, Level, Street Lighting, Private, Rectangular Lot, See Remarks
Foundation Poured Concrete
Architectural Style 2 Storey, Side by Side
Level or Stories Two
Structure Type Stone,Stucco,Wood Frame
Others
Restrictions Airspace Restriction
Tax ID 91609136
Ownership Private
Read Less Info
Want to know what your home might be worth? Contact us for a FREE valuation!

Our team is ready to help you sell your home for the highest possible price ASAP
GET MORE INFORMATION

Agent | License ID: LDKATOCAN






