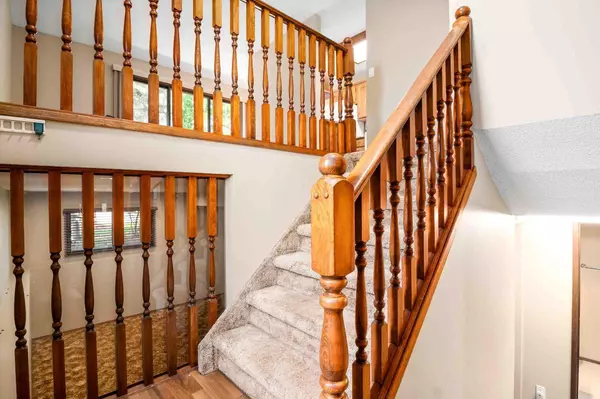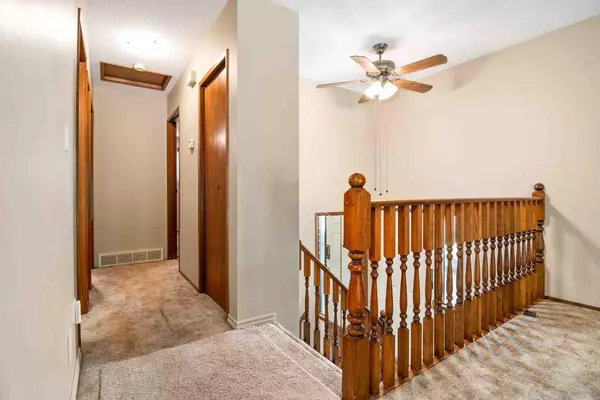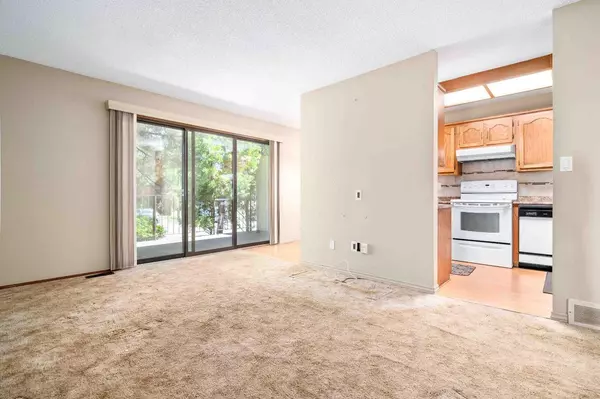$423,000
$419,900
0.7%For more information regarding the value of a property, please contact us for a free consultation.
2 Beds
2 Baths
1,488 SqFt
SOLD DATE : 07/09/2024
Key Details
Sold Price $423,000
Property Type Multi-Family
Sub Type Full Duplex
Listing Status Sold
Purchase Type For Sale
Square Footage 1,488 sqft
Price per Sqft $284
Subdivision Se Hill
MLS® Listing ID A2144362
Sold Date 07/09/24
Style Bi-Level,Side by Side
Bedrooms 2
Full Baths 2
Originating Board Medicine Hat
Year Built 1985
Annual Tax Amount $3,586
Tax Year 2024
Lot Size 6,450 Sqft
Acres 0.15
Property Description
GREAT INVESTMENT!!! This full duplex is ideally located on the southeast hill close to shopping, schools and parks. Live in one side and earn income from the second side. Each side has 3 bedrooms and 2 baths. Additional features include a double detached, 24 x 26, heated garage. Many updates include newer hat water tank, furnace, newer separate air conditioning units for each side, newer shingles, new composite decks on each unit. Both sides are the same floor plan with #27 having a wet bar and dishwasher. #27 is vacant for easy viewing and #29 has a tenant paying $1350 per month. #27 could be rented for $1700 plus if the garage was included. Call today for a viewing.
Location
Province AB
County Medicine Hat
Zoning R-LD
Direction N
Rooms
Basement Finished, Full
Interior
Interior Features No Smoking Home
Heating Forced Air
Cooling Central Air
Flooring Carpet, Linoleum
Appliance Electric Range
Laundry Lower Level
Exterior
Garage Double Garage Detached, Off Street, Stall
Garage Spaces 2.0
Garage Description Double Garage Detached, Off Street, Stall
Fence Fenced
Community Features Schools Nearby, Shopping Nearby, Sidewalks
Roof Type Asphalt Shingle
Porch Deck
Lot Frontage 50.0
Total Parking Spaces 3
Building
Lot Description Back Lane, Back Yard
Foundation Poured Concrete
Architectural Style Bi-Level, Side by Side
Level or Stories Bi-Level
Structure Type Wood Frame
Others
Restrictions None Known
Tax ID 91613423
Ownership Private
Read Less Info
Want to know what your home might be worth? Contact us for a FREE valuation!

Our team is ready to help you sell your home for the highest possible price ASAP
GET MORE INFORMATION

Agent | License ID: LDKATOCAN






