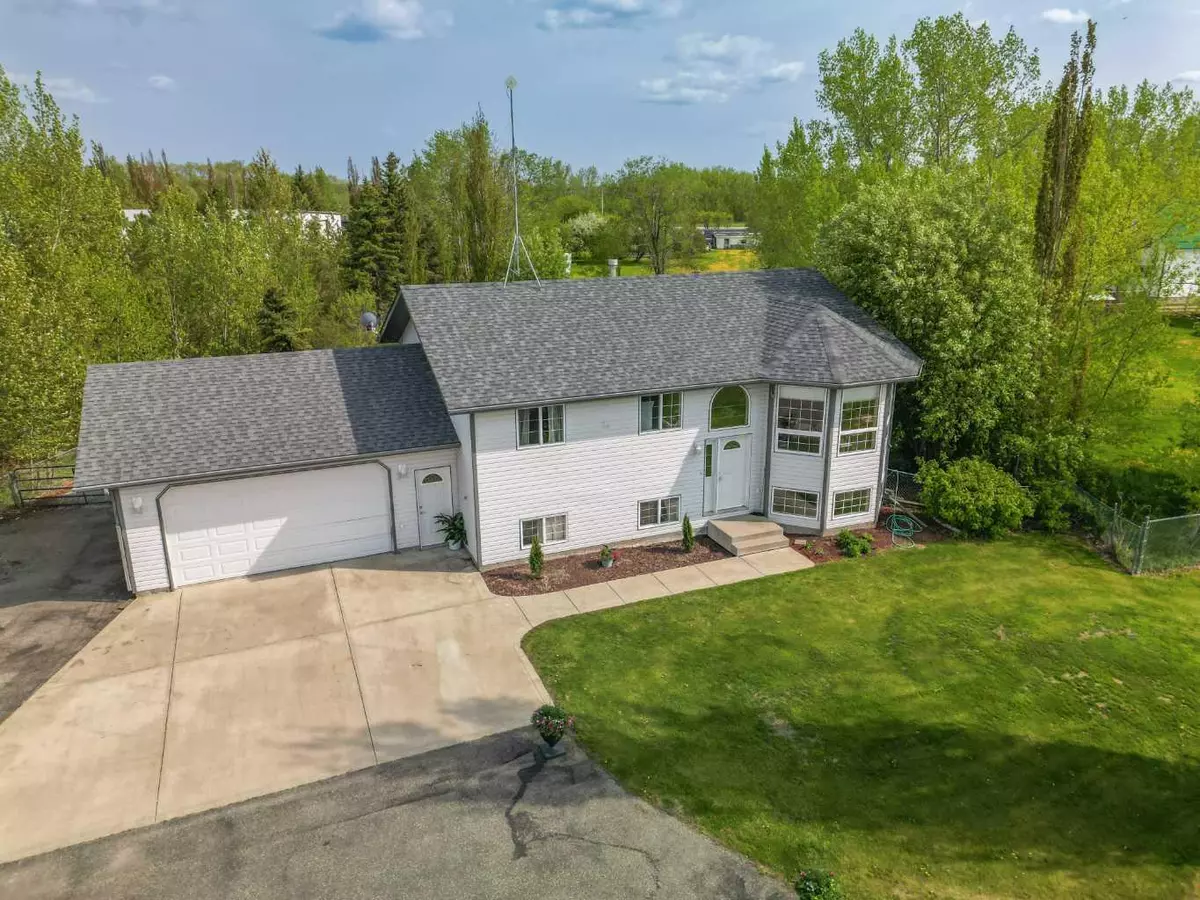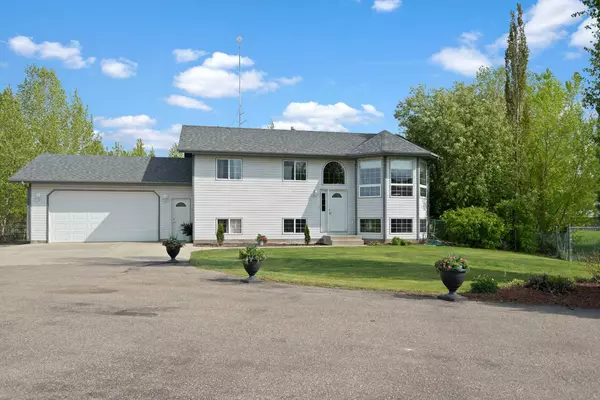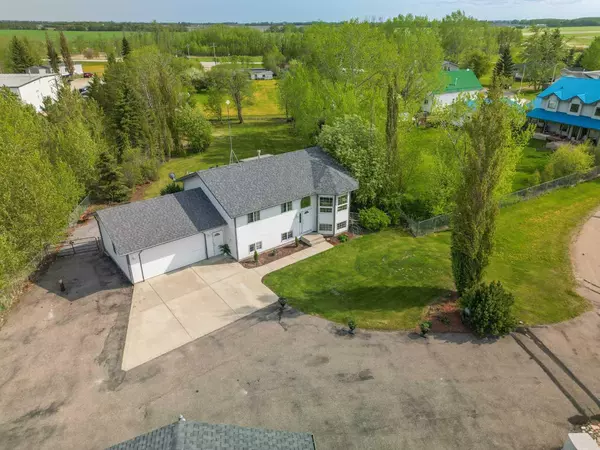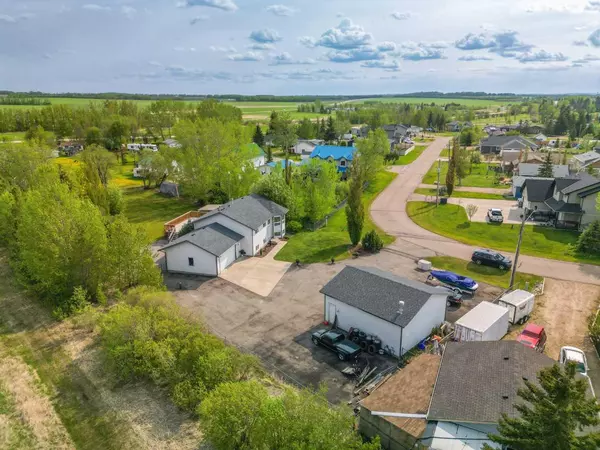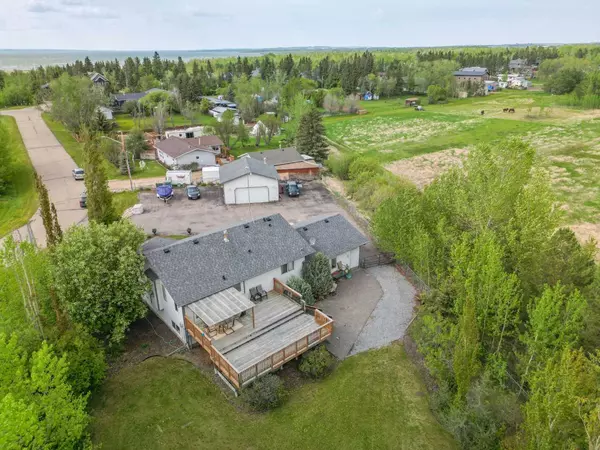$659,500
$675,000
2.3%For more information regarding the value of a property, please contact us for a free consultation.
3 Beds
3 Baths
1,155 SqFt
SOLD DATE : 07/09/2024
Key Details
Sold Price $659,500
Property Type Single Family Home
Sub Type Detached
Listing Status Sold
Purchase Type For Sale
Square Footage 1,155 sqft
Price per Sqft $570
MLS® Listing ID A2136612
Sold Date 07/09/24
Style Bi-Level
Bedrooms 3
Full Baths 3
Originating Board Central Alberta
Year Built 2002
Annual Tax Amount $2,522
Tax Year 2024
Lot Size 0.660 Acres
Acres 0.66
Property Description
Welcome to 15 Cyrene Crescent at Gull Lake! Life at the lake just got much more inviting. This exceptional property has been maintained by its original owners, offering a blend of peace and quiet on a private, treed lot that’s the perfect size to enjoy year-round. This property offers pavement to your front door and includes a large heated shop and double attached garage. You’ll have all the storage needed for water toys, outdoor gear as well as ample parking for ATVs, or additional vehicles.
This inviting bi-level has been well maintained and offers 3 bedrooms, an office, large living rooms upstairs and down, plus the convenience of main floor laundry. Open the door and be greeted by an abundance of natural light through the numerous windows, highlighting the open-concept design. The spacious living room, featuring a fireplace, is ideal for relaxing evenings with family and friends. Big and bright bay windows at the front of the home combined with vaulted ceilings make the main floor an ideal place for entertaining, relaxing or spending time together. The open concept leads into a kitchen and dining room, complete with a pantry and access to your huge 576 square foot deck perfect for bbq’s and outdoor living. The deck is partially covered and looks into a beautifully landscaped and private backyard. There’s also a ground level sitting area for family meals or hosting. The backyard is fully treed for privacy and shade, plus enough room for lawn darts, bocce ball, soccer or a game of tag.
The primary bedroom includes a 3 piece ensuite and ample closet space. The second bedroom on the main floor is a good size also. The convenience of main floor laundry is available, and a 4 piece bathroom, complete with a jet tub, completes the main floor. The fully developed basement features underfloor heat, ensuring comfort year-round. There’s an oversized family room that doesn’t feel like you’re in a basement with its big bay windows. A big 3rd bedroom, with a walk in closet, an office space and 3 piece bathroom complete the basement. This finished basement offers endless possibilities for recreation, relaxation, or additional living quarters. Located just a short drive from local amenities and attractions, this Gull Lake gem offers the perfect balance of seclusion and convenience. It’s a short distance to the Community Centre, multiple playgrounds, parks and tennis/pickleball courts. You also have Pik N Pak Produce right next door for fresh fruits and vegetables whenever you need. Don't miss this rare opportunity to own a piece of paradise. Experience the magic of Gull Lake living for yourself! Upgrades include: underfloor heat in basement, new HWT, 2x6 framing, 576sq.ft deck, heated shop, vinyl windows, main floor laundry.
Location
Province AB
County Lacombe County
Zoning R1
Direction NW
Rooms
Other Rooms 1
Basement Finished, Full
Interior
Interior Features Ceiling Fan(s), Central Vacuum, Closet Organizers, Jetted Tub, No Smoking Home, Open Floorplan, Pantry, Storage, Sump Pump(s), Vaulted Ceiling(s)
Heating Forced Air
Cooling Central Air
Flooring Carpet, Laminate, Linoleum, Tile
Fireplaces Number 1
Fireplaces Type Gas
Appliance Central Air Conditioner, Dishwasher, Dryer, Oven, Refrigerator, Washer
Laundry In Basement
Exterior
Garage Double Garage Attached, Double Garage Detached, Parking Pad
Garage Spaces 4.0
Garage Description Double Garage Attached, Double Garage Detached, Parking Pad
Fence Fenced
Community Features Lake
Roof Type Asphalt Shingle
Porch Deck
Lot Frontage 100.04
Total Parking Spaces 14
Building
Lot Description Back Yard, Corner Lot, Front Yard, Landscaped, Many Trees
Building Description Vinyl Siding, Shop is 27 x 25 in size
Foundation Poured Concrete
Architectural Style Bi-Level
Level or Stories Bi-Level
Structure Type Vinyl Siding
Others
Restrictions None Known
Tax ID 57479571
Ownership Private
Read Less Info
Want to know what your home might be worth? Contact us for a FREE valuation!

Our team is ready to help you sell your home for the highest possible price ASAP
GET MORE INFORMATION

Agent | License ID: LDKATOCAN

