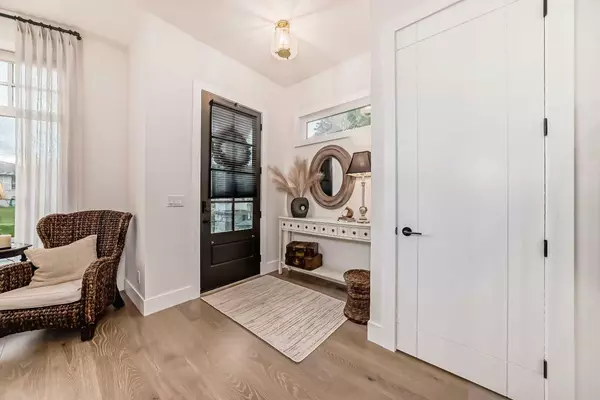$1,270,000
$1,279,900
0.8%For more information regarding the value of a property, please contact us for a free consultation.
4 Beds
4 Baths
2,017 SqFt
SOLD DATE : 07/09/2024
Key Details
Sold Price $1,270,000
Property Type Single Family Home
Sub Type Semi Detached (Half Duplex)
Listing Status Sold
Purchase Type For Sale
Square Footage 2,017 sqft
Price per Sqft $629
Subdivision Altadore
MLS® Listing ID A2146280
Sold Date 07/09/24
Style 2 Storey,Side by Side
Bedrooms 4
Full Baths 3
Half Baths 1
Originating Board Calgary
Year Built 2022
Annual Tax Amount $7,329
Tax Year 2024
Lot Size 3,110 Sqft
Acres 0.07
Property Description
**Open House: Sunday July 7th from 1-3pm** Introducing 4510 17 St SW, an impeccably designed home crafted by renowned builder CNJ Developments. Situated on a tranquil, low-traffic street in sought-after Altadore, this residence showcases exquisite finishes and a professionally landscaped backyard retreat, complete with outdoor dining and patio areas.
Upon entry, natural light floods the open-concept Kitchen, Living, and Dining spaces, accentuated by a charming bay window. The chef's kitchen features a gas-burning stove, custom hoof fan, stainless steel appliances, and a spacious island with a waterfall edge—a perfect setting for entertaining. Upgraded wide plank hardwood flooring and a meticulously chosen lighting package enhance the ambiance throughout. The adjacent living room offers a fireplace with floor-to-ceiling tiles, custom shelving, and automated high-end blinds, seamlessly connecting to the backyard sanctuary. Custom drapery and automatic blinds with remote. A powder room with a floating vanity and a well-appointed mudroom with backyard access complete this level.
Upstairs, the impressive primary bedroom boasts vaulted ceilings adorned with custom wood beams, a walk-in closet, hardwood floor and a luxurious 5-piece ensuite bathroom with skylight. Two additional generously sized bedrooms share a stylish 5-piece bathroom. Laundry room complete with sink and quartz counters.
The finished basement is designed for entertainment and relaxation, featuring a dry bar, a spacious family room ideal for movie nights, a fourth bedroom, and an additional 4-piece bathroom. A custom gym space with a glass wall completes this level.
The exterior showcases Hardie cement board, shakes, and stone finishes, combining durability with aesthetic appeal. Home is air conditioned for year round comfort.
Conveniently located near parks, shopping, and Altadore School, this property epitomizes superior craftsmanship and premium materials in a prime location. Don't miss the chance to call this exceptional residence your new home—schedule your showing today!
Location
Province AB
County Calgary
Area Cal Zone Cc
Zoning R-C2
Direction W
Rooms
Other Rooms 1
Basement Finished, Full
Interior
Interior Features Double Vanity, Dry Bar, High Ceilings, Kitchen Island, Open Floorplan
Heating Forced Air
Cooling Central Air
Flooring Carpet, Hardwood, Tile
Fireplaces Number 1
Fireplaces Type Gas
Appliance Central Air Conditioner, Dishwasher, Dryer, Garage Control(s), Gas Stove, Microwave, Range Hood, Refrigerator, Washer
Laundry Upper Level
Exterior
Garage Double Garage Detached
Garage Spaces 2.0
Garage Description Double Garage Detached
Fence Fenced
Community Features Playground, Schools Nearby, Shopping Nearby, Sidewalks, Street Lights
Roof Type Asphalt
Porch Other
Lot Frontage 25.0
Total Parking Spaces 2
Building
Lot Description Back Lane, Rectangular Lot
Foundation Poured Concrete
Architectural Style 2 Storey, Side by Side
Level or Stories Two
Structure Type Wood Frame
Others
Restrictions None Known
Tax ID 91088931
Ownership Private
Read Less Info
Want to know what your home might be worth? Contact us for a FREE valuation!

Our team is ready to help you sell your home for the highest possible price ASAP
GET MORE INFORMATION

Agent | License ID: LDKATOCAN






