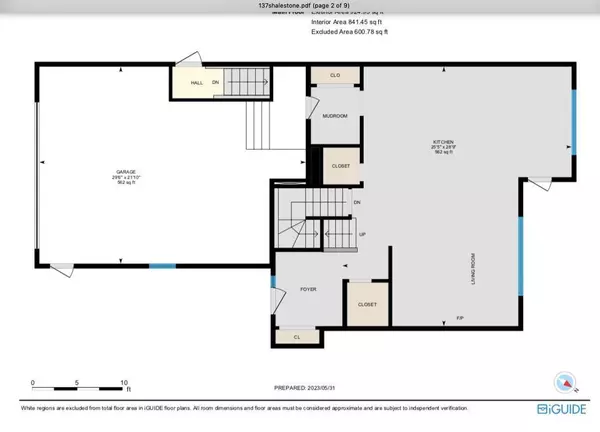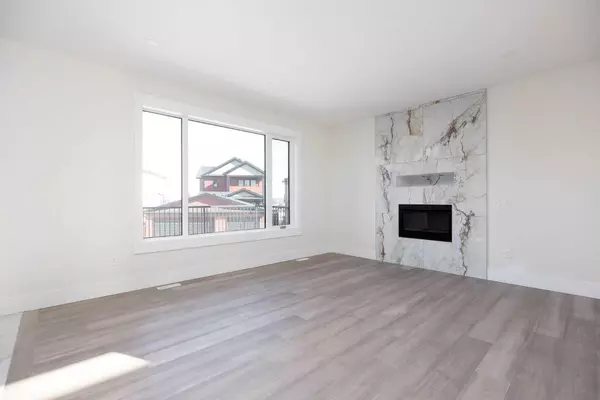$790,000
$819,000
3.5%For more information regarding the value of a property, please contact us for a free consultation.
5 Beds
3 Baths
2,153 SqFt
SOLD DATE : 07/09/2024
Key Details
Sold Price $790,000
Property Type Single Family Home
Sub Type Detached
Listing Status Sold
Purchase Type For Sale
Square Footage 2,153 sqft
Price per Sqft $366
Subdivision Stonecreek
MLS® Listing ID A2103852
Sold Date 07/09/24
Style 2 Storey
Bedrooms 5
Full Baths 3
Originating Board Fort McMurray
Year Built 2023
Annual Tax Amount $3,271
Tax Year 2023
Lot Size 5,769 Sqft
Acres 0.13
Property Description
Introducing Another Exceptional Quality built Executive House by Mann Builder! This Exquisite 5-Bedroom House not only features a Bonus Room but also includes a Desirable 2-Bedroom Walkout Legal Suite, making it a perfect choice for families seeking both space and versatility.
Upon Entering, you'll be Captivated by the Open Concept Design of the main floor. The Well-Appointed Kitchen Boasts Abundant Storage and Showcases Elegant Quartz Countertops, adding a touch of Sophistication. The Spacious living room is enhanced by a cozy gas fireplace, creating an inviting atmosphere. Hardwood floors grace the main floor, providing both style and durability, while ample natural light illuminates the space, creating a warm and welcoming ambiance.
The Master bedroom is a Luxurious Retreat, complete with an Ensuite Bathroom featuring a double vanity, a large walk-in shower, and ample storage. Additionally, a spacious walk-in closet ensures all your wardrobe needs are met. Two more generously-sized bedrooms on the main floor offer versatility and comfort for family members or guests. Plus Huge bonus room for extra living space is ideal for relaxing.
The added bonus of a 2-bedroom walkout legal suite with a separate entrance provides endless possibilities. Whether you choose to utilize it as an income-generating rental space, accommodate extended family, or create a dedicated area for guests, this feature enhances the functionality and value of the property.
As an added incentive, a $5000 appliance package is included, ensuring you have everything you need to start enjoying your new home from day one.
This home exemplifies the commitment to quality and craftsmanship that Mann Builder is renowned for. Don't miss the opportunity to make this exceptional property your own and create lasting memories for your family. Contact us today for more information and to schedule a personal tour.
Location
Province AB
County Wood Buffalo
Area Fm Northwest
Zoning R1S
Direction E
Rooms
Other Rooms 1
Basement Separate/Exterior Entry, Finished, Full, Suite, Walk-Out To Grade
Interior
Interior Features Built-in Features, Closet Organizers, Double Vanity, Granite Counters, Jetted Tub, Kitchen Island, No Animal Home, No Smoking Home, Pantry, Quartz Counters, See Remarks, Separate Entrance, Soaking Tub, Vinyl Windows, Walk-In Closet(s)
Heating Fireplace(s), Forced Air, Natural Gas
Cooling Rough-In
Flooring Carpet, Hardwood, Tile
Fireplaces Number 1
Fireplaces Type Gas, Tile
Appliance Garage Control(s), See Remarks
Laundry In Basement, Upper Level
Exterior
Garage Concrete Driveway, Double Garage Attached, Driveway, Garage Door Opener, Garage Faces Front, Heated Garage, Insulated, Oversized
Garage Spaces 2.0
Garage Description Concrete Driveway, Double Garage Attached, Driveway, Garage Door Opener, Garage Faces Front, Heated Garage, Insulated, Oversized
Fence Partial
Community Features Park, Playground, Schools Nearby, Shopping Nearby, Sidewalks, Street Lights
Roof Type Asphalt Shingle
Porch Deck
Total Parking Spaces 5
Building
Lot Description Back Yard, Cul-De-Sac
Foundation Poured Concrete
Architectural Style 2 Storey
Level or Stories Two
Structure Type Concrete,Stone,Vinyl Siding,Wood Frame
New Construction 1
Others
Restrictions None Known
Tax ID 83270839
Ownership Private
Read Less Info
Want to know what your home might be worth? Contact us for a FREE valuation!

Our team is ready to help you sell your home for the highest possible price ASAP
GET MORE INFORMATION

Agent | License ID: LDKATOCAN






