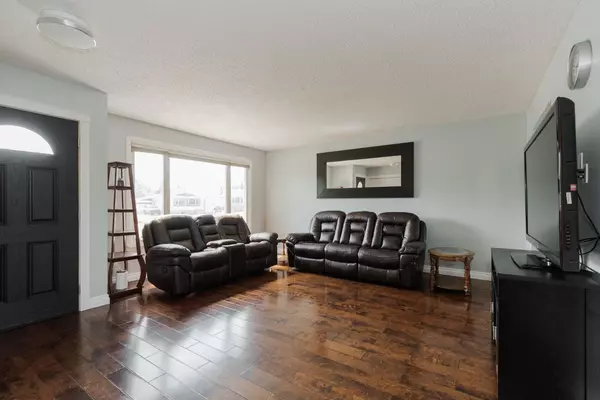$435,000
$449,900
3.3%For more information regarding the value of a property, please contact us for a free consultation.
3 Beds
2 Baths
1,081 SqFt
SOLD DATE : 07/09/2024
Key Details
Sold Price $435,000
Property Type Single Family Home
Sub Type Detached
Listing Status Sold
Purchase Type For Sale
Square Footage 1,081 sqft
Price per Sqft $402
Subdivision Thickwood
MLS® Listing ID A2142812
Sold Date 07/09/24
Style Bungalow
Bedrooms 3
Full Baths 2
Originating Board Fort McMurray
Year Built 1976
Annual Tax Amount $2,229
Tax Year 2024
Lot Size 6,312 Sqft
Acres 0.14
Property Description
Welcome to 122 Hillary Place: Nestled in a quiet cul-de-sac, this beautifully maintained turnkey bungalow is ready for new owners. With extensive parking, a large garage, a private yard featuring a hot tub built into the deck, and plenty of curb appeal, this home is perfect for those who appreciate comfort and convenience.
Enjoy relaxing on the front deck during the warmer summer months. Inside, the bright living room welcomes you with streaming natural light and neutral paint on the walls. The dining room connects seamlessly to the living room and kitchen. In the kitchen, you'll find beautiful wood cabinets, stainless steel appliances, including a new fridge (2019), and ample counter space for cooking and cleaning.
The main level boasts a massive primary bedroom with two closets and two windows, a four-piece bathroom across the hall, and a second bedroom next to it. The fully developed lower level features a third bedroom, a family room, a den, laundry, and a four-piece bathroom. There's an incredible amount of storage space downstairs, along with a garden shed and an oversized garage if more is needed. The 24x26 garage is insulated and heated, and the yard is fully fenced and beautifully landscaped.
The driveway can comfortably accommodate four vehicles or be utilized to store your camper or toys. The home is equipped with central A/C to keep you cool during hot weather. Schedule a private tour of this immaculate home today.
Location
Province AB
County Wood Buffalo
Area Fm Northwest
Zoning R1
Direction SW
Rooms
Basement Finished, Full
Interior
Interior Features No Smoking Home, Storage, Vinyl Windows
Heating Forced Air
Cooling Central Air
Flooring Laminate, Tile
Appliance Central Air Conditioner, Dishwasher, Garage Control(s), Microwave, Refrigerator, Stove(s), Washer/Dryer, Window Coverings
Laundry In Basement, Laundry Room
Exterior
Garage Double Garage Detached, Driveway, Front Drive, Garage Door Opener, Heated Garage, Insulated, RV Access/Parking, Tandem
Garage Spaces 2.0
Garage Description Double Garage Detached, Driveway, Front Drive, Garage Door Opener, Heated Garage, Insulated, RV Access/Parking, Tandem
Fence Fenced
Community Features Shopping Nearby, Sidewalks, Street Lights
Roof Type Asphalt Shingle
Porch Deck
Lot Frontage 53.09
Total Parking Spaces 5
Building
Lot Description Back Yard, Front Yard, Lawn, Landscaped, Private
Foundation Poured Concrete
Architectural Style Bungalow
Level or Stories One
Structure Type Brick,Vinyl Siding
Others
Restrictions None Known
Tax ID 92009248
Ownership Private
Read Less Info
Want to know what your home might be worth? Contact us for a FREE valuation!

Our team is ready to help you sell your home for the highest possible price ASAP
GET MORE INFORMATION

Agent | License ID: LDKATOCAN






