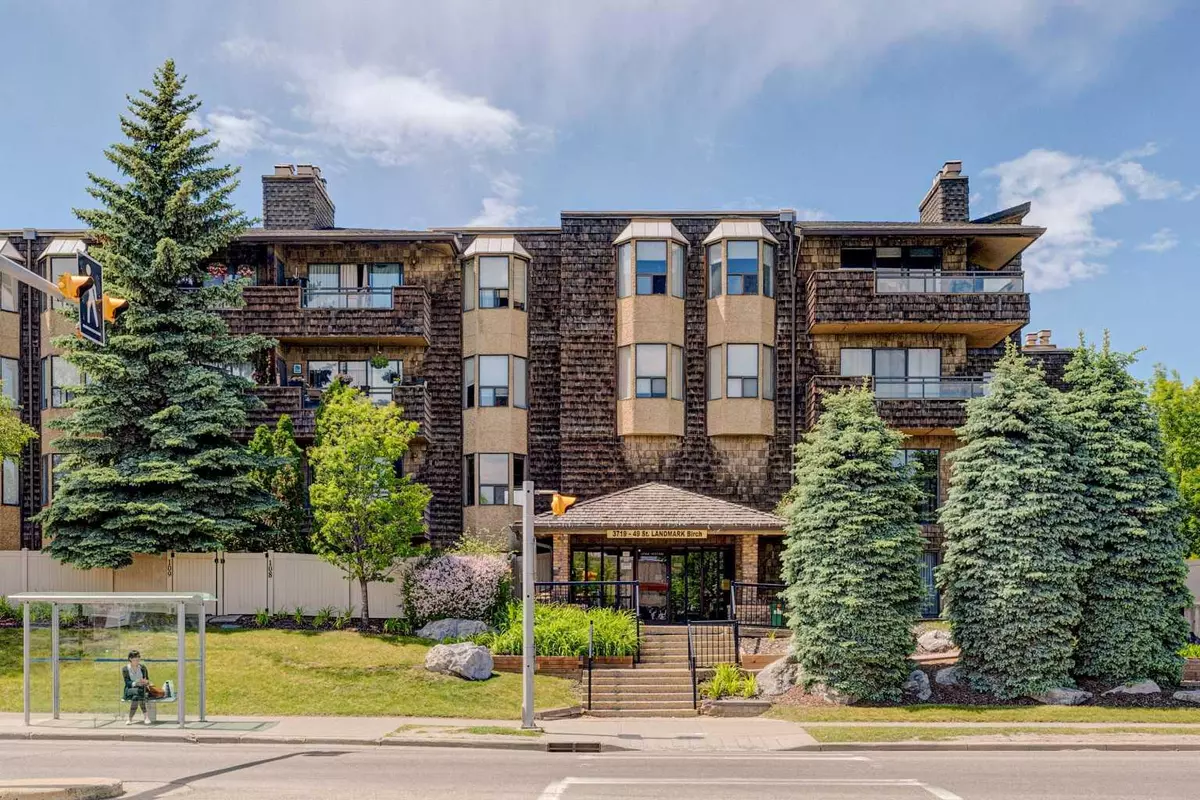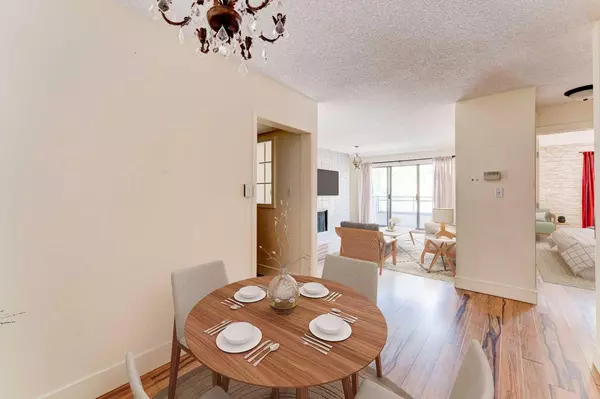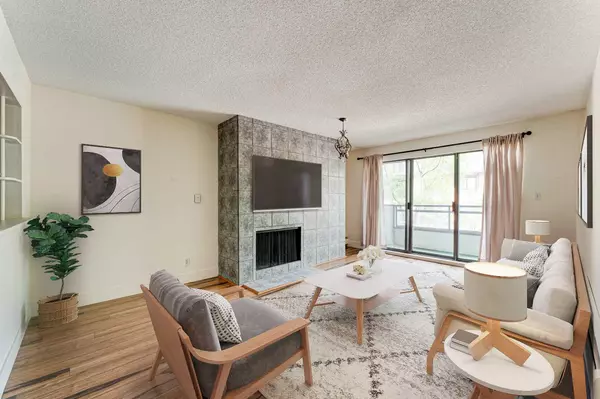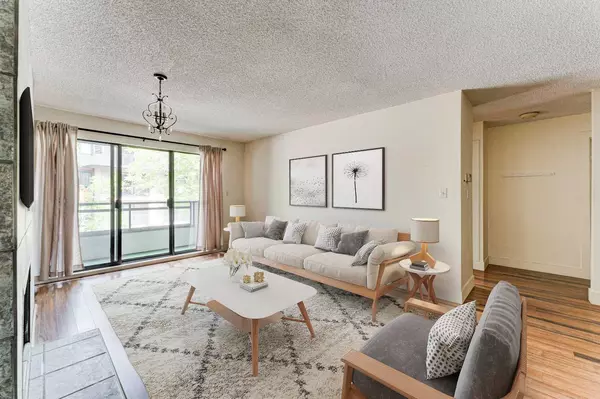$212,600
$219,900
3.3%For more information regarding the value of a property, please contact us for a free consultation.
1 Bed
1 Bath
764 SqFt
SOLD DATE : 07/09/2024
Key Details
Sold Price $212,600
Property Type Condo
Sub Type Apartment
Listing Status Sold
Purchase Type For Sale
Square Footage 764 sqft
Price per Sqft $278
Subdivision Varsity
MLS® Listing ID A2144733
Sold Date 07/09/24
Style Low-Rise(1-4)
Bedrooms 1
Full Baths 1
Condo Fees $543/mo
Originating Board Calgary
Year Built 1979
Annual Tax Amount $1,102
Tax Year 2024
Property Description
AMAZING LOCATION | 1 BEDROOM | 1 BATHROOM | ADULT ONLY BUILDING | UNDERGROUND PARKING STALL | Presenting a charming one bedroom condo in a convenient location in the community of Varsity. As you walk in, you are welcomed into the an open area into the dining and living room with views out to your south facing balcony. The living room features a floor to ceiling tiled wood burning fire place to cozy up to on cold winter nights, while the balcony is the perfect location to enjoy the outdoors. This home also offers a very functional kitchen with an abundance of oak cupboards, lots of counter space to prep meals and an opening onto the living room. Enjoy the large bedroom with window bay and spacious walk-in closet and 4-piece bathroom. This home also features an assigned underground heated parking stall, assigned storage locker and there is free laundry on every floor of the building. The well looked after adult-only Landmark building is close to all your shopping needs with Market Mall, Safeway, and Market Mall Professional Building just steps away. Additionally, it is close to the University of Calgary, Foothill's Hospital, Alberta Children's Hospital, schools and parks! Don't miss out on this fabulous opportunity to make this home your own or purchase as an investment property! (25+ Building & No Pets Allowed)
Location
Province AB
County Calgary
Area Cal Zone Nw
Zoning M-C2
Direction E
Interior
Interior Features Chandelier, Granite Counters, Walk-In Closet(s)
Heating Baseboard, Hot Water
Cooling None
Flooring Laminate
Fireplaces Number 1
Fireplaces Type Wood Burning
Appliance Dishwasher, Electric Stove, Garage Control(s), Microwave, Range Hood, Refrigerator, Window Coverings
Laundry Common Area
Exterior
Garage Assigned, Parkade, Underground
Garage Description Assigned, Parkade, Underground
Community Features Park, Playground, Schools Nearby, Shopping Nearby, Sidewalks, Street Lights, Walking/Bike Paths
Amenities Available Elevator(s), Laundry, Parking, Party Room, Storage
Porch Balcony(s)
Exposure N
Total Parking Spaces 1
Building
Story 4
Architectural Style Low-Rise(1-4)
Level or Stories Single Level Unit
Structure Type Stucco,Wood Siding
Others
HOA Fee Include Common Area Maintenance,Heat,Insurance,Parking,Professional Management,Reserve Fund Contributions,Sewer,Snow Removal,Water
Restrictions Adult Living,Pets Not Allowed
Tax ID 91750406
Ownership Probate
Pets Description No
Read Less Info
Want to know what your home might be worth? Contact us for a FREE valuation!

Our team is ready to help you sell your home for the highest possible price ASAP
GET MORE INFORMATION

Agent | License ID: LDKATOCAN






