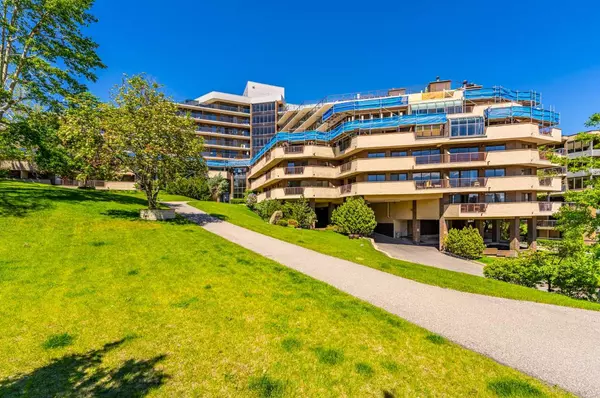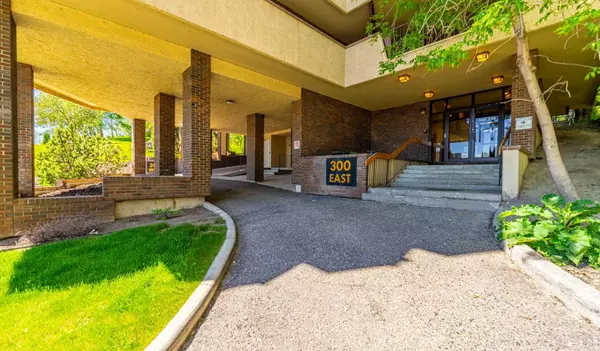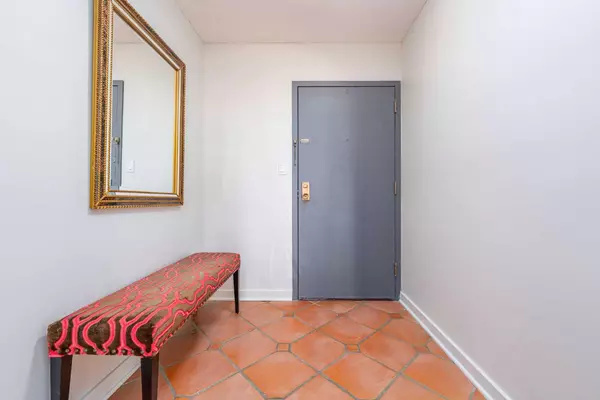$307,750
$314,500
2.1%For more information regarding the value of a property, please contact us for a free consultation.
1 Bed
2 Baths
996 SqFt
SOLD DATE : 07/09/2024
Key Details
Sold Price $307,750
Property Type Condo
Sub Type Apartment
Listing Status Sold
Purchase Type For Sale
Square Footage 996 sqft
Price per Sqft $308
Subdivision Crescent Heights
MLS® Listing ID A2140690
Sold Date 07/09/24
Style High-Rise (5+)
Bedrooms 1
Full Baths 1
Half Baths 1
Condo Fees $684/mo
Originating Board Calgary
Year Built 1978
Annual Tax Amount $1,744
Tax Year 2024
Property Description
Welcome to Holly Park, a premier condo complex nestled in the heart of Crescent Heights! Enjoy the convenience of being just a short walk from downtown and the trendy Bridgeland or East Village areas, offering lots of dining, shopping, and entertainment options. This quiet concrete building provides a peaceful retreat amidst the bustling city life. Holly Park offers a fantastic lifestyle with amenities designed for both active living and relaxation. Stay fit with the on-site squash court and gym. The indoor pool and hot tub, offering breathtaking downtown views, are perfect for unwinding. Enjoy a game in the billiards room, read a book in the library or host friends in the guest suite. After a long day, relax in the sauna. This one bedroom unit itself features a spacious living and dining area, perfect for relaxation and entertaining. With one full bath and an additional half bath, you'll have convenience for yourself and your guests. Added convenience comes with your own in-suite laundry and secure underground parking. The large kitchen, with ample counter space and storage, is a dream for any cooking enthusiast. One of the highlights of this property is the expansive patio, with nearly completed renovations, making it an ideal spot for morning coffee or hanging out in the evenings. This condo offers more than just a home; it provides a vibrant lifestyle in a prime location with fantastic amenities. Come see for yourself. Please see the Video and 3D tour.
Location
Province AB
County Calgary
Area Cal Zone Cc
Zoning M-C2
Direction S
Rooms
Other Rooms 1
Interior
Interior Features Breakfast Bar
Heating Baseboard
Cooling None
Flooring Ceramic Tile
Appliance Dishwasher, Dryer, Electric Cooktop, Microwave Hood Fan, Oven-Built-In, Washer, Window Coverings
Laundry In Unit
Exterior
Garage Parkade, Underground
Garage Description Parkade, Underground
Community Features Park, Shopping Nearby, Sidewalks, Street Lights, Walking/Bike Paths
Amenities Available Elevator(s), Fitness Center, Guest Suite, Indoor Pool, Other, Racquet Courts, Recreation Facilities, Sauna, Spa/Hot Tub, Visitor Parking
Roof Type Tar/Gravel
Porch Balcony(s), Patio
Exposure N
Total Parking Spaces 1
Building
Story 10
Architectural Style High-Rise (5+)
Level or Stories Single Level Unit
Structure Type Brick,Concrete
Others
HOA Fee Include Common Area Maintenance,Heat,Insurance,Maintenance Grounds,Parking,Professional Management,Reserve Fund Contributions,Sewer,Snow Removal,Water
Restrictions Pet Restrictions or Board approval Required
Ownership Private
Pets Description Restrictions, Yes
Read Less Info
Want to know what your home might be worth? Contact us for a FREE valuation!

Our team is ready to help you sell your home for the highest possible price ASAP
GET MORE INFORMATION

Agent | License ID: LDKATOCAN






