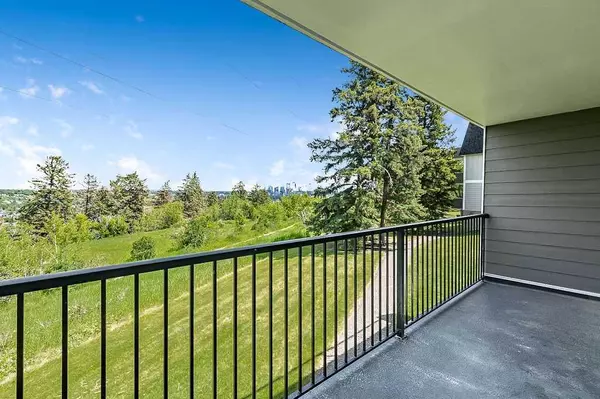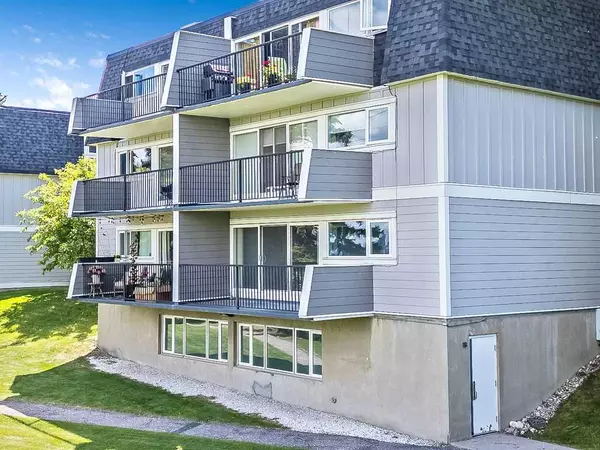$299,900
$299,900
For more information regarding the value of a property, please contact us for a free consultation.
2 Beds
1 Bath
784 SqFt
SOLD DATE : 07/09/2024
Key Details
Sold Price $299,900
Property Type Condo
Sub Type Apartment
Listing Status Sold
Purchase Type For Sale
Square Footage 784 sqft
Price per Sqft $382
Subdivision Spruce Cliff
MLS® Listing ID A2144191
Sold Date 07/09/24
Style Apartment
Bedrooms 2
Full Baths 1
Condo Fees $557/mo
Originating Board Calgary
Year Built 1963
Annual Tax Amount $1,326
Tax Year 2024
Property Description
You will love this upgraded/updated end unit apartment, its balcony is elevated from the ground level, and from there you can relax and enjoy the peaceful view of the ravine, city view and nature-oriented every day. Sometimes deers would come near the balcony area. The Spruce Cliff is one of the best communities, it is close to the Shaganappy golf course, Westbrook Mall, Lawn Bowling Club, Public library & the Calgary C-train station. The Pathway is connected to the Edworthy Park. 10 minutes to downtown, 12 minutes to U of CMount Royal University & a short drive to Banff, Kananaskis. The front of the building is facing an open playground. 1 parking stall with a plug-in for the winter season. Plus visitor parking & lots of street parking. The condo has no outstanding special assessment & the building envelope has been resealed, including window replacement in 2020. You can take possession in 15 days & the property is in move-in condition. Brand new kitchen countertop completed with quartz material & modern colour(Waterfall edge), new backsplash, and new stove.
Location
Province AB
County Calgary
Area Cal Zone W
Zoning M-C1
Direction SW
Interior
Interior Features Quartz Counters, See Remarks
Heating Baseboard, None
Cooling None
Flooring Laminate
Appliance Dishwasher, Electric Stove, Refrigerator
Laundry Common Area, In Basement
Exterior
Garage Off Street, Parking Lot, Paved, Plug-In, Stall
Garage Description Off Street, Parking Lot, Paved, Plug-In, Stall
Community Features Golf, Other, Park, Playground, Shopping Nearby, Street Lights
Amenities Available Bicycle Storage, Coin Laundry, Parking, Party Room, Snow Removal, Storage, Visitor Parking
Roof Type See Remarks
Porch See Remarks
Exposure SW
Total Parking Spaces 1
Building
Story 3
Architectural Style Apartment
Level or Stories Single Level Unit
Structure Type Brick,Concrete,Stucco,Wood Siding
Others
HOA Fee Include Caretaker,Common Area Maintenance,Heat,Insurance,Parking,Professional Management,Reserve Fund Contributions,Sewer,Snow Removal
Restrictions None Known
Tax ID 91296202
Ownership Private
Pets Description Yes
Read Less Info
Want to know what your home might be worth? Contact us for a FREE valuation!

Our team is ready to help you sell your home for the highest possible price ASAP
GET MORE INFORMATION

Agent | License ID: LDKATOCAN






