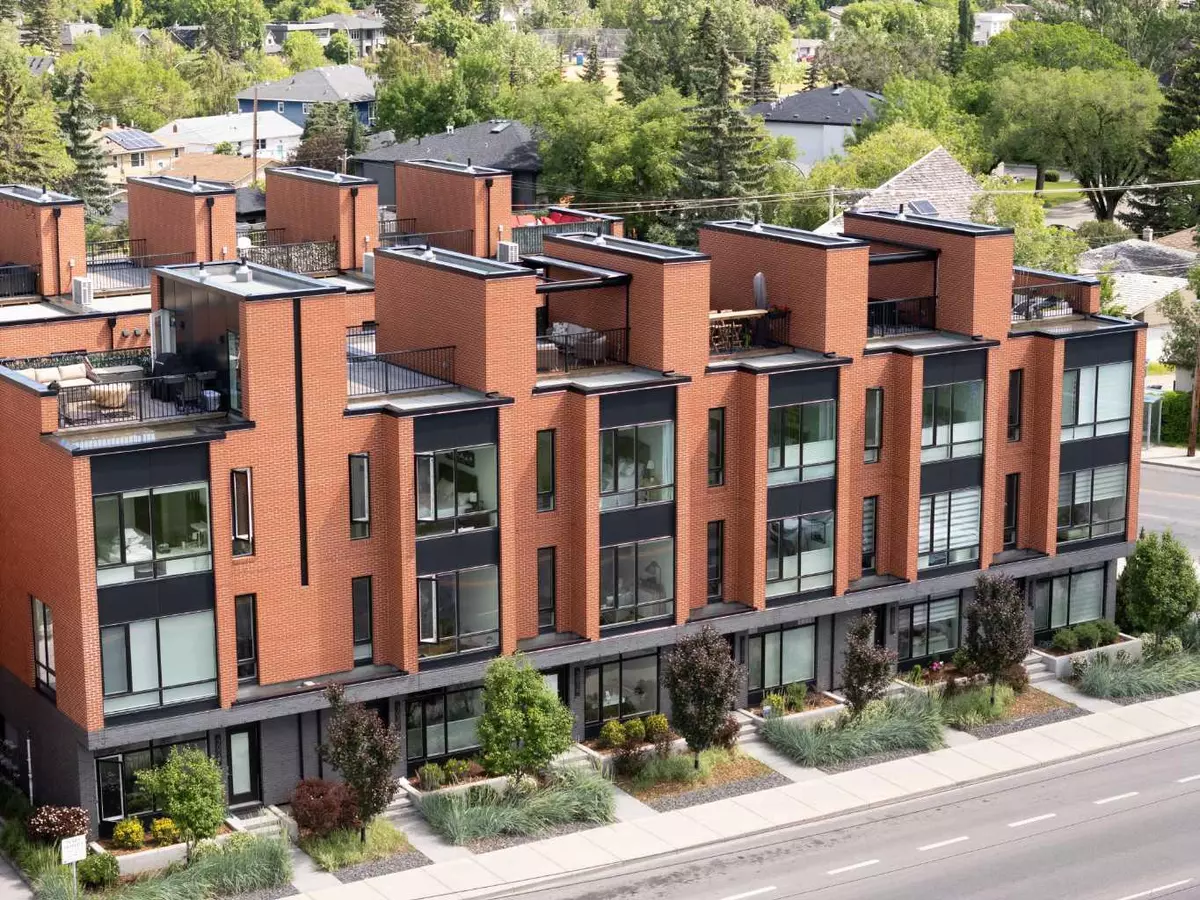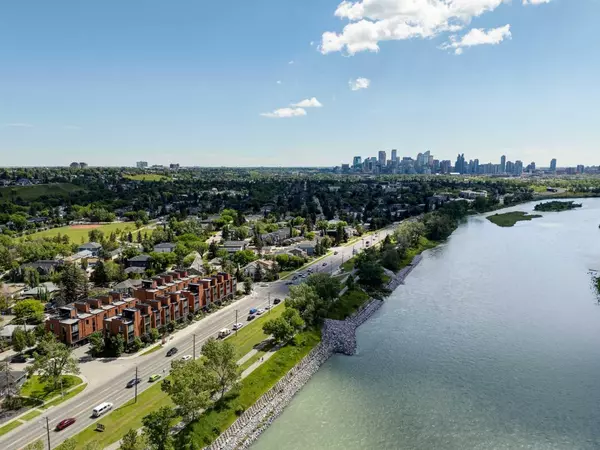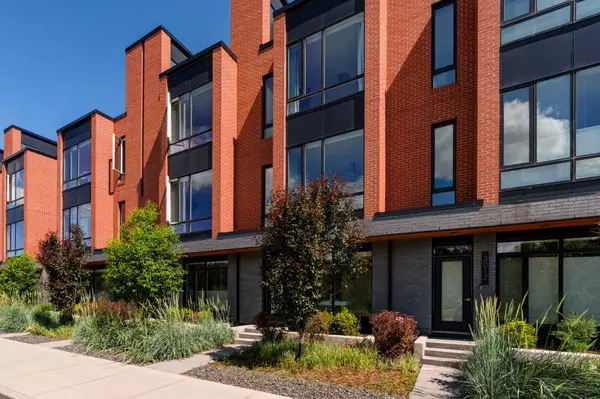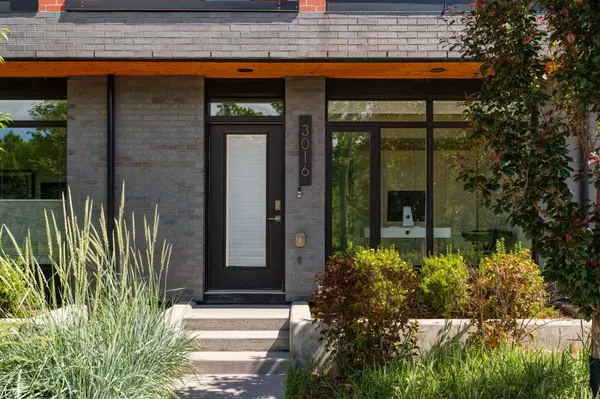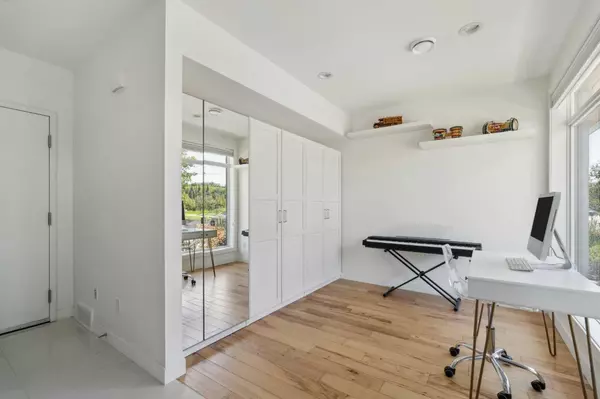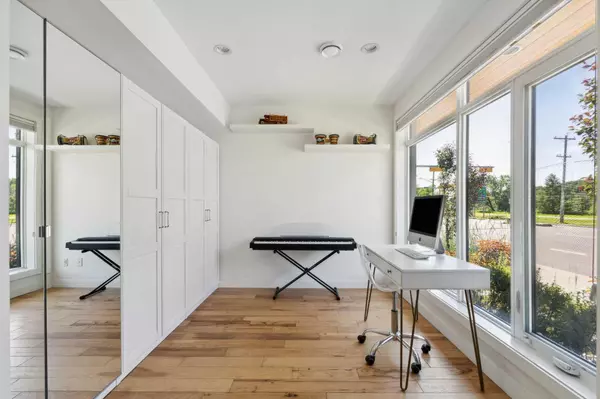$810,000
$799,900
1.3%For more information regarding the value of a property, please contact us for a free consultation.
2 Beds
3 Baths
1,641 SqFt
SOLD DATE : 07/08/2024
Key Details
Sold Price $810,000
Property Type Townhouse
Sub Type Row/Townhouse
Listing Status Sold
Purchase Type For Sale
Square Footage 1,641 sqft
Price per Sqft $493
Subdivision Parkdale
MLS® Listing ID A2144521
Sold Date 07/08/24
Style 3 Storey
Bedrooms 2
Full Baths 2
Half Baths 1
Condo Fees $303
Originating Board Calgary
Year Built 2017
Annual Tax Amount $4,426
Tax Year 2024
Lot Size 786 Sqft
Acres 0.02
Property Description
OPEN HOUSE SUNDAY JULY 7TH FROM 1:00-3:00! A unique opportunity for luxurious living on the Bow River. The Henry, located in Parkdale, is one of the newest premier inner-city townhome developments. These stunning brick townhomes combine timeless elegance with everyday comforts and are just as picturesque as the river they overlook. Enjoy year-round views from both inside and outside because this unit is complete with its own private rooftop patio with a 3 season screened-in room - offering optimal sunshine and privacy when needed. As you enter the home on the main level, there is a flex space off of the private double attached garage. This space is perfect for a home office, den or workout space. The main level has a completely open design that allows for the natural light to pour through all day long while capturing river views from every angle. The kitchen is complete with floor to ceiling cabinetry, a full pantry, oversized quartz island, and a suite of stainless steel appliances including a chimney hood fan, built-in microwave and beverage centre. The central dining area is an extension of the kitchen, ensuring ample space for entertaining groups of any size. The expansive living space was intelligently designed to be positioned at the front of the home and is complete with oversized windows that span nearly floor to ceiling - allowing you to capture natural light and river/pathway views all day long. The main level is complete with a 2 pc powder room. The primary bedroom overlooks the river and is complete with a large walk-in closet with custom cabinetry and a full 4 pc ensuite with floating vanity, dual sinks and a walk-in shower. The large secondary bedroom has its own walk-in closet and a 4 pc ensuite with soaker tub. Whether entertaining, working from home or just enjoying time at home - the rooftop patio provides endless options. With optimal SW exposure, the patio is the perfect space to capture sunshine while enjoying breathtaking river views all year long. During the warmer summer months, the central A/C will keep the property cool all season long. This stunning townhouse features 2 bedrooms, 2.5 bathrooms, a den, rooftop patio and over 1,640 square feet of living space in addition to the double attached garage which is perfect for both vehicles and additional storage. The incredible location is the epitome of urban living with quick access to hospitals and University District while being just minutes to downtown and having easy access to the mountains. These modern brownstones rarely become available - book your private viewing today.
Location
Province AB
County Calgary
Area Cal Zone Cc
Zoning DC
Direction SW
Rooms
Other Rooms 1
Basement None
Interior
Interior Features Breakfast Bar, No Smoking Home, Open Floorplan, Pantry, Quartz Counters, Recessed Lighting
Heating Forced Air, Natural Gas
Cooling Central Air
Flooring Carpet, Ceramic Tile, Hardwood
Appliance Bar Fridge, Dishwasher, Dryer, Gas Range, Microwave, Range Hood, Refrigerator, Washer, Window Coverings
Laundry In Unit, Upper Level
Exterior
Garage Double Garage Attached
Garage Spaces 2.0
Garage Description Double Garage Attached
Fence None
Community Features Fishing, Park, Playground, Schools Nearby, Shopping Nearby, Sidewalks, Street Lights, Walking/Bike Paths
Amenities Available None
Roof Type Rubber
Porch Awning(s), Enclosed, Rooftop Patio
Lot Frontage 17.98
Total Parking Spaces 2
Building
Lot Description Back Lane, Landscaped, Level, Views
Foundation Poured Concrete
Architectural Style 3 Storey
Level or Stories Three Or More
Structure Type Brick,Wood Frame
Others
HOA Fee Include Insurance,Maintenance Grounds,Professional Management,Reserve Fund Contributions,Snow Removal,Trash
Restrictions Pet Restrictions or Board approval Required,Pets Allowed
Tax ID 91393316
Ownership Private
Pets Description Cats OK, Dogs OK, Yes
Read Less Info
Want to know what your home might be worth? Contact us for a FREE valuation!

Our team is ready to help you sell your home for the highest possible price ASAP
GET MORE INFORMATION

Agent | License ID: LDKATOCAN

