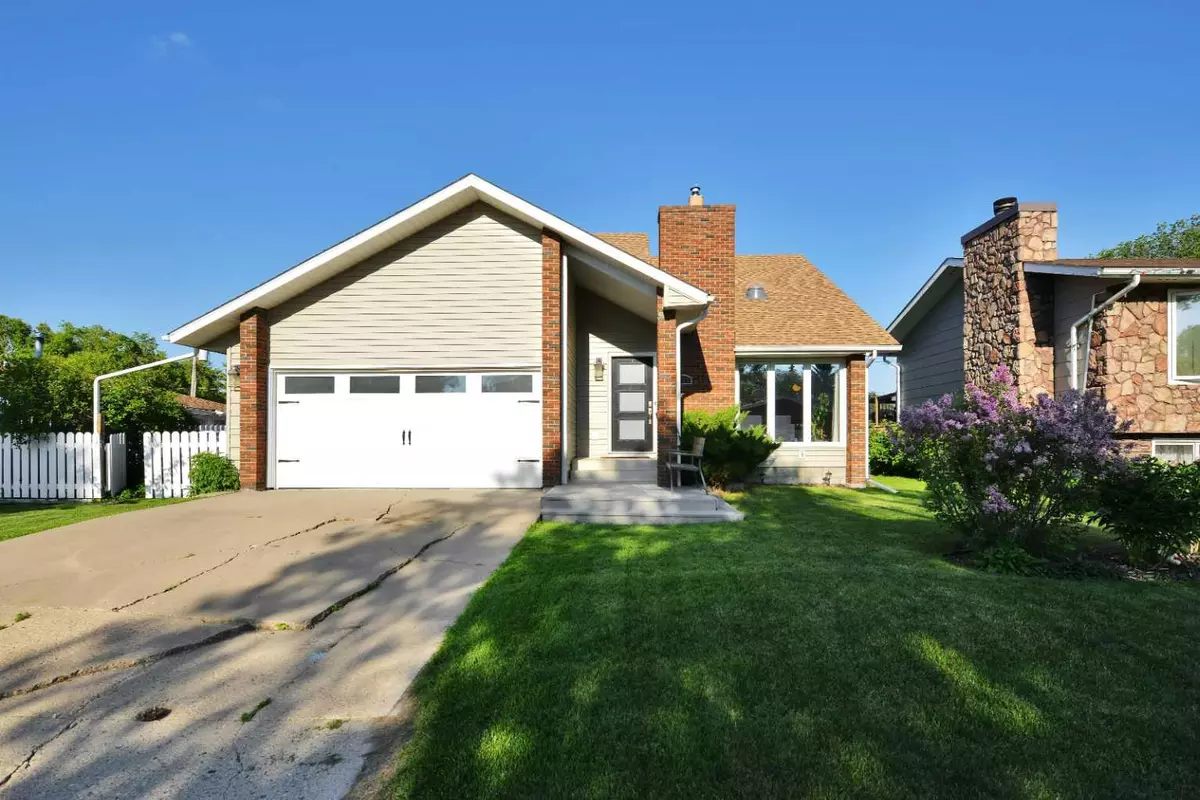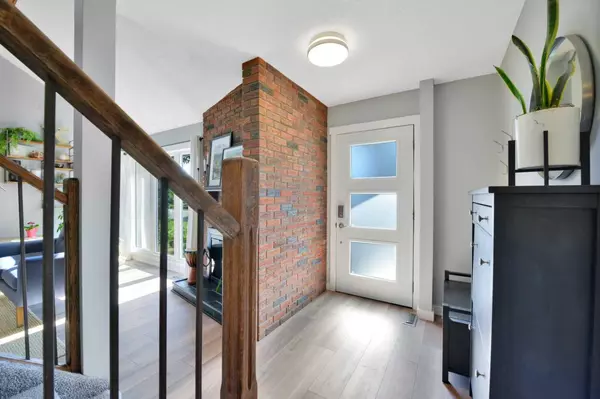$525,000
$515,000
1.9%For more information regarding the value of a property, please contact us for a free consultation.
5 Beds
4 Baths
1,757 SqFt
SOLD DATE : 07/08/2024
Key Details
Sold Price $525,000
Property Type Single Family Home
Sub Type Detached
Listing Status Sold
Purchase Type For Sale
Square Footage 1,757 sqft
Price per Sqft $298
Subdivision Downtown Lacombe
MLS® Listing ID A2145159
Sold Date 07/08/24
Style 1 and Half Storey
Bedrooms 5
Full Baths 3
Half Baths 1
Originating Board Central Alberta
Year Built 1978
Annual Tax Amount $4,154
Tax Year 2023
Lot Size 7,750 Sqft
Acres 0.18
Property Description
WOW! This 5 bedroom home with TWO GARAGES has been substantially renovated from top to bottom! You'll instantly notice the fantastic curb appeal this home offers and appreciate the quiet street that it's on. Newer vinyl siding, roof, windows and classic brick paired with punch of black on the front door is sure to impress. Enter into the home where the brick entry continues, and then wraps around to the WOOD BURNING FIREPLACE in the front living room. A souring roof line and WOOD BEAMS add interest and height to this cozy yet trendy space. New HIGH END WATERPROOF LAMINATE is run through the main floor, perfectly complimenting the brick and wood vibe. The BRAND NEW KITCHEN features SOFT CLOSE CABINETRY (with the pantry having lots pull out drawers inside), white TILE BACKSPLASH, QUARTZ COUNTERTOPS, and STAINLESS STEEL APPLAINCES - INCLUDING a SIX BURNER GAS STOVE! Off the kitchen is a lovely dining space with room for a large table, and sliding doors out to the deck and yard. There is also a separate office/play space right off the living room, main floor laundry, a brand new two piece bathroom and access to the double garage (that has 220V). New wood & iron railings lead you upstairs to three bedrooms and two bathrooms. The primary bedroom is very spacious and currently accommodates a king size bed and large furniture. A walk-in closet with lots of shelving, LAUNDRY SHOOT, and a 3-piece ensuite with MARBLE SHOWER and TILE FLOORS provides everything you need in a primary suite. Another two bedrooms and 5-piece bathroom are located on this upper level. Downstairs you have two more bedrooms, one is MASSIVE with its own walk-in closet, another bathroom, family room, storage room, and BASEMENT BAR (the basement fridge has water and ice hooked up). Outside you'll be pleased to not only find that SECOND GARAGE, but a HUGE FENCED YARD! The back garage/shop measures 24 x 18 feet and you still have a ton of yard space AND extra parking in front of the back garage! (Currently parking spot fits a small RV). There are fruit trees including apple, plum, evans cherries, and raspberries. It’s important to note that not only has this home had all the visible décor & design items updated, but also the mechanical and bigger ticket items. Two HIGH EFFICEINCY FURNACES(2020), all PEX PLUMBNG(2020), partial AIR CONDITIONING(2020) for the upper floor, new sub panel, NEWER HOT WATER HEATER (2020), and NEWER WINDOWS. Other recent renovation items and things to note include NEW TRIM, NEW CEILINGS (to get rid of texture), barn doors, laundry cabinets, paint, lighting, new railings both inside and on the deck, and all NEW BATHROOMS! This home is located just across the street from the homes that back onto the GOLF COURSE, is walking distance to the Lacombe Christian Schools, High School and close to downtown. This home is a pleasure to show!
Location
Province AB
County Lacombe
Zoning R1
Direction E
Rooms
Other Rooms 1
Basement Finished, Full
Interior
Interior Features Bar, Closet Organizers, High Ceilings, No Animal Home, No Smoking Home, Quartz Counters, Solar Tube(s), Stone Counters, Storage, Vinyl Windows, Walk-In Closet(s)
Heating High Efficiency, Fireplace(s), Forced Air, Natural Gas
Cooling Partial
Flooring Carpet, Ceramic Tile, Other
Fireplaces Number 1
Fireplaces Type Wood Burning
Appliance Bar Fridge, Dishwasher, Garage Control(s), Garburator, Microwave, Refrigerator, Stove(s), Washer/Dryer Stacked
Laundry Main Level
Exterior
Garage 220 Volt Wiring, Additional Parking, Alley Access, Double Garage Attached, Driveway, Heated Garage
Garage Spaces 3.0
Garage Description 220 Volt Wiring, Additional Parking, Alley Access, Double Garage Attached, Driveway, Heated Garage
Fence Fenced
Community Features Fishing, Golf, Lake, Park, Playground, Pool, Schools Nearby, Shopping Nearby, Sidewalks, Street Lights, Walking/Bike Paths
Roof Type Asphalt Shingle
Porch Deck, Front Porch
Lot Frontage 62.0
Exposure W
Total Parking Spaces 6
Building
Lot Description Back Lane, Back Yard, Fruit Trees/Shrub(s), Interior Lot, Landscaped, Street Lighting, Private, Rectangular Lot
Building Description Brick,Vinyl Siding, Detached Garage/Shop 24x18
Foundation Poured Concrete
Architectural Style 1 and Half Storey
Level or Stories One and One Half
Structure Type Brick,Vinyl Siding
Others
Restrictions None Known
Tax ID 83995150
Ownership Private
Read Less Info
Want to know what your home might be worth? Contact us for a FREE valuation!

Our team is ready to help you sell your home for the highest possible price ASAP
GET MORE INFORMATION

Agent | License ID: LDKATOCAN






