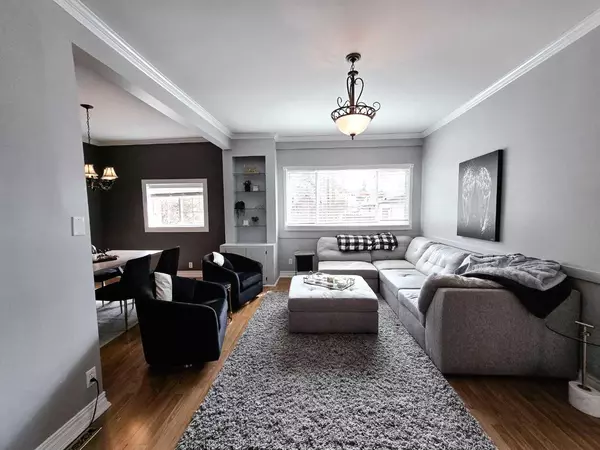$528,000
$543,000
2.8%For more information regarding the value of a property, please contact us for a free consultation.
4 Beds
4 Baths
1,918 SqFt
SOLD DATE : 07/08/2024
Key Details
Sold Price $528,000
Property Type Single Family Home
Sub Type Detached
Listing Status Sold
Purchase Type For Sale
Square Footage 1,918 sqft
Price per Sqft $275
MLS® Listing ID A2130058
Sold Date 07/08/24
Style 1 and Half Storey
Bedrooms 4
Full Baths 4
Originating Board Lethbridge and District
Year Built 1950
Annual Tax Amount $4,192
Tax Year 2024
Lot Size 6,195 Sqft
Acres 0.14
Property Description
Welcome to this exceptional property located in the heart of Blairmore, just steps away from the serene Crowsnest Pass River and scenic walking path. Enjoy the convenience of being close to main street Blairmore, where shops, cafes, and amenities are at your fingertips.
This spacious home boasts 9’ ceilings on the main floor, creating an open and airy atmosphere. With 4 bedrooms and 3 bathrooms, there is ample space for family and guests. The house, Originally built in 1950, received a thoughtful addition in 2002, blending classic charm with modern functionality.
The expansive 30’ x 30’ garage, complete with an additional 3-piece bathroom, is perfect for car enthusiasts or as a versatile workshop. Modern upgrades include vinyl windows, as well as updated roof, electrical heating and plumbing systems in 2011, ensuring peace of mind and efficiency.
Outdoor enthusiasts will appreciate the 8’ x 12’ shed and the fully fenced landscaped yard, which includes a separate fenced area ideal for dogs or additional recreational equipment.
The large primary room features a 4-piece ensuite bathroom and an attached laundry room for added convenience. With a versatile flex space upstairs it can serve as a home office, play area, or additional living area, while the basement provides extra storage to keep your living areas clutter-free.
Own a piece of paradise nestled in the Canadian Rocky Mountains in the Crowsnest Pass. This dream location offers stunning mountain views, waterfalls, hiking and ATV trails, fly fishing, skiing, and so much more.
Schedule a viewing with your favorite realtor and explore the potential to curate surroundings that reflect your lifestyle.
Location
Province AB
County Crowsnest Pass
Zoning R1
Direction W
Rooms
Other Rooms 1
Basement Partial, Unfinished
Interior
Interior Features Built-in Features, Ceiling Fan(s), Closet Organizers, Crown Molding, Double Vanity, High Ceilings, Kitchen Island, No Smoking Home, Primary Downstairs, Separate Entrance, Storage, Sump Pump(s), Vinyl Windows, Walk-In Closet(s)
Heating Baseboard, Combination, Electric, Forced Air, Natural Gas
Cooling None
Flooring Carpet, Laminate
Appliance Dishwasher, Electric Stove, Gas Water Heater, Microwave Hood Fan, Refrigerator, See Remarks, Window Coverings
Laundry Main Level
Exterior
Garage Additional Parking, Alley Access, Double Garage Detached, Gravel Driveway
Garage Spaces 2.0
Garage Description Additional Parking, Alley Access, Double Garage Detached, Gravel Driveway
Fence Fenced
Community Features Golf, Playground, Schools Nearby, Shopping Nearby, Walking/Bike Paths
Roof Type Asphalt Shingle
Porch Deck, Front Porch
Lot Frontage 60.0
Total Parking Spaces 5
Building
Lot Description Back Lane, Creek/River/Stream/Pond, Dog Run Fenced In, Lawn, Low Maintenance Landscape, Irregular Lot, Landscaped, Level, Views
Foundation Poured Concrete
Architectural Style 1 and Half Storey
Level or Stories One and One Half
Structure Type Mixed,Vinyl Siding
Others
Restrictions None Known
Tax ID 56510000
Ownership Private
Read Less Info
Want to know what your home might be worth? Contact us for a FREE valuation!

Our team is ready to help you sell your home for the highest possible price ASAP
GET MORE INFORMATION

Agent | License ID: LDKATOCAN






