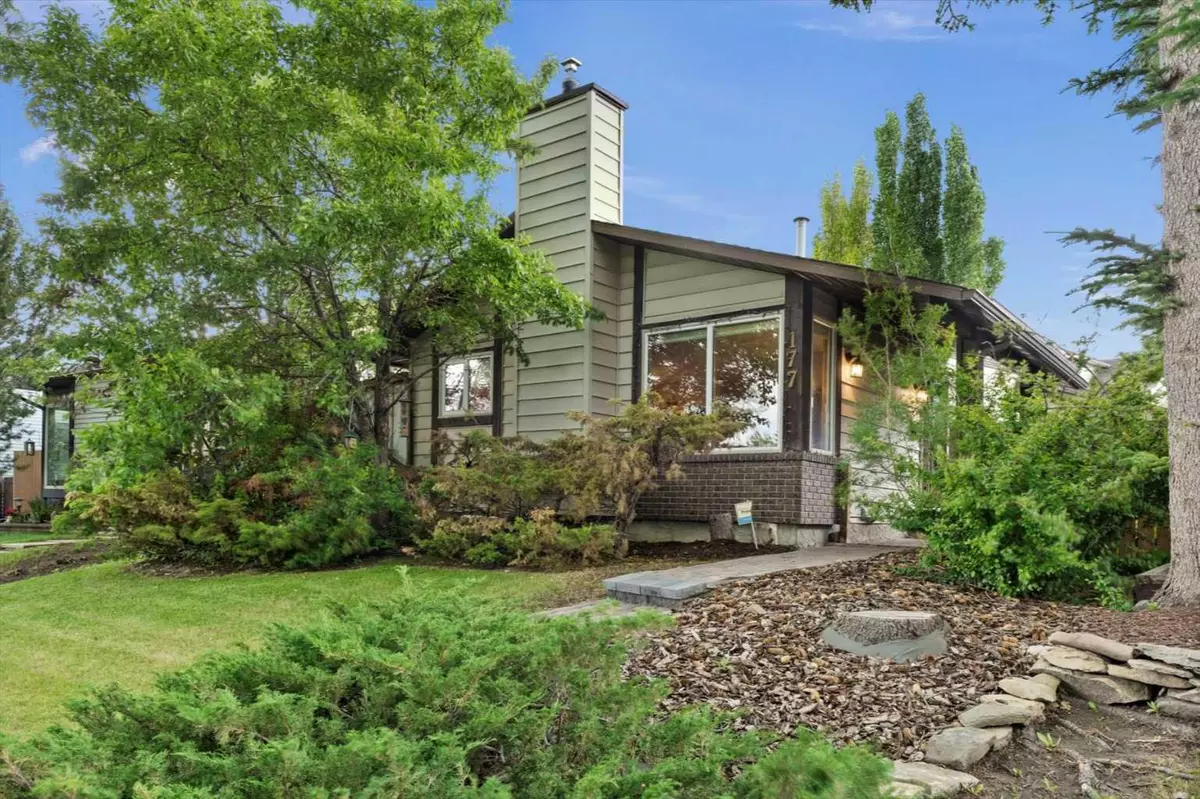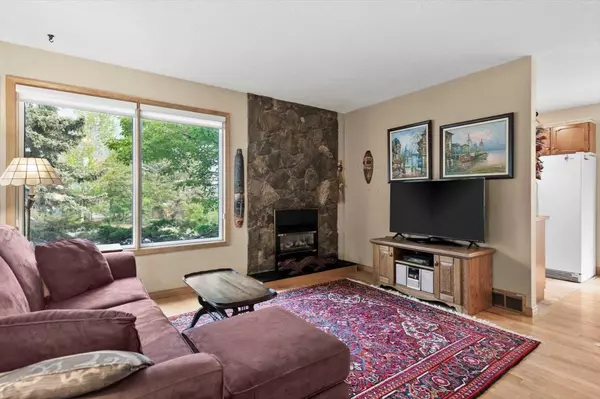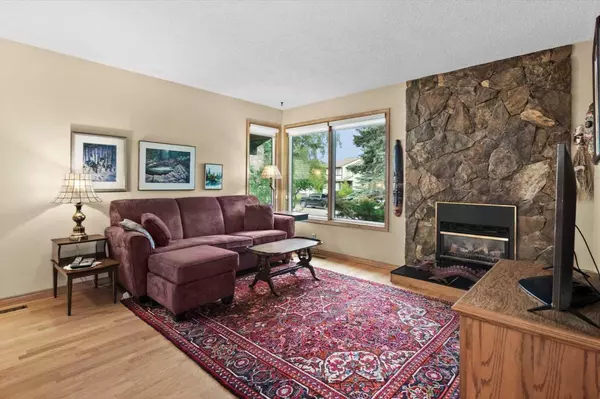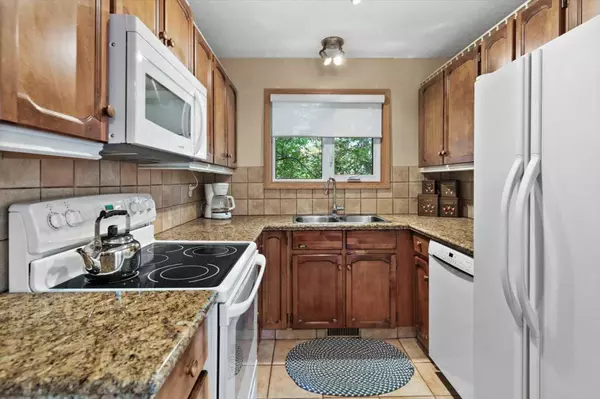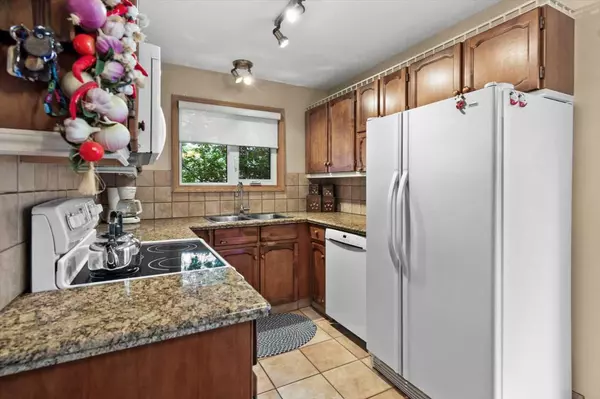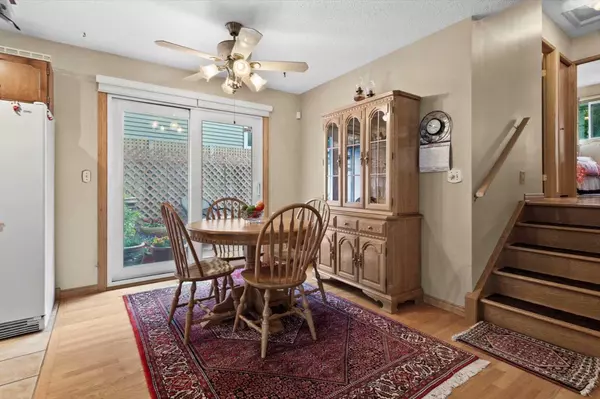$575,000
$499,900
15.0%For more information regarding the value of a property, please contact us for a free consultation.
3 Beds
2 Baths
855 SqFt
SOLD DATE : 07/08/2024
Key Details
Sold Price $575,000
Property Type Single Family Home
Sub Type Detached
Listing Status Sold
Purchase Type For Sale
Square Footage 855 sqft
Price per Sqft $672
Subdivision Macewan Glen
MLS® Listing ID A2144880
Sold Date 07/08/24
Style 4 Level Split
Bedrooms 3
Full Baths 2
Originating Board Calgary
Year Built 1981
Annual Tax Amount $2,714
Tax Year 2024
Lot Size 4,144 Sqft
Acres 0.1
Property Description
Welcome to this charming property in the beautiful community of MacEwan Glen! The prime location makes this a rare opportunity for investors, empty nesters, or first-time home buyers. This exceptionally maintained home offers over 1,200 square feet of lovingly cared-for living space, making this the best choice for those seeking a terrific blend of comfort and style. The mature landscape combined with a timeless brick accent exterior provides an inviting curb appeal. The side patio welcomes you and then step inside to discover a warm and inviting living room featuring a floor to ceiling stone fireplace and is adorned with rich hardwood flooring that extends through the dining area and upstairs. Open the Hunter Douglas blinds on the generously sized front window and flood the space with natural lighting, creating a bright and airy atmosphere perfect for relaxation and entertaining. The heart of this home is the fully functional kitchen, featuring elegant granite countertops, sturdy oak cabinetry, and a premium white appliance package. This one even has the coveted window over the kitchen sink! Whether you're preparing a quick meal or hosting a dinner party, this kitchen provides ample space and modern conveniences to meet all your culinary needs. The dining room is adjacent to the kitchen and is complete with sliding patio doors that open to a charming deck. This outdoor space is ideal for alfresco dining, morning coffees, or simply enjoying the serene surroundings of the maturely landscaped gardens. The deck looks onto a beautifully maintained yard, complete with stone pathways and lush greenery, offering a peaceful retreat from the hustle and bustle of daily life. Upstairs, you'll find three generously sized bedrooms, including the expansive primary bedroom. Each bedroom has ample closet space, and plenty of natural light. The well-appointed 4-piece bathroom finalizes this level, ensuring comfort and convenience for the whole family. The first level down from the main floor boasts a large recreation room, perfect for a home theater, game room, or additional living space. This level also includes a 4-piece bathroom, adding to the home's versatility and functionality. The basement level remains undeveloped, providing an excellent canvas for customization or additional storage space. 30-year roof package was added in 2016. The single-car oversized garage provides ample space for parking and storage, ensuring your vehicle and belongings are well-protected. Located on a quiet street, this property is just minutes away from the expansive Nose Hill Park, offering endless opportunities for outdoor activities and nature exploration. The community of MacEwan Glen is also conveniently close to schools, parks, playgrounds, pathways, shops, and the airport. Express transit allows for quick and easy access to downtown Calgary making it an ideal location for families and individuals alike.
Location
Province AB
County Calgary
Area Cal Zone N
Zoning R-C1
Direction NE
Rooms
Basement Full, Unfinished
Interior
Interior Features Ceiling Fan(s), Granite Counters, No Smoking Home, See Remarks
Heating Forced Air, Natural Gas
Cooling None
Flooring Carpet, Ceramic Tile, Hardwood
Fireplaces Number 1
Fireplaces Type Gas, Living Room, Stone
Appliance Dishwasher, Dryer, Electric Stove, Freezer, Garage Control(s), Microwave Hood Fan, Refrigerator, Washer, Window Coverings
Laundry In Basement
Exterior
Garage Alley Access, Garage Door Opener, Garage Faces Rear, Oversized, Secured, Single Garage Detached
Garage Spaces 1.0
Garage Description Alley Access, Garage Door Opener, Garage Faces Rear, Oversized, Secured, Single Garage Detached
Fence Fenced
Community Features Park, Playground, Pool, Schools Nearby, Shopping Nearby, Sidewalks, Street Lights, Tennis Court(s), Walking/Bike Paths
Roof Type Asphalt Shingle
Porch Deck, Front Porch, Patio, Rear Porch, See Remarks
Lot Frontage 37.73
Total Parking Spaces 3
Building
Lot Description Back Lane, Back Yard, Front Yard, Lawn, Garden, Interior Lot, Landscaped, Street Lighting, Private, Rectangular Lot
Foundation Poured Concrete
Architectural Style 4 Level Split
Level or Stories 4 Level Split
Structure Type Brick,Vinyl Siding,Wood Frame
Others
Restrictions None Known
Tax ID 91533003
Ownership Private
Read Less Info
Want to know what your home might be worth? Contact us for a FREE valuation!

Our team is ready to help you sell your home for the highest possible price ASAP
GET MORE INFORMATION

Agent | License ID: LDKATOCAN

