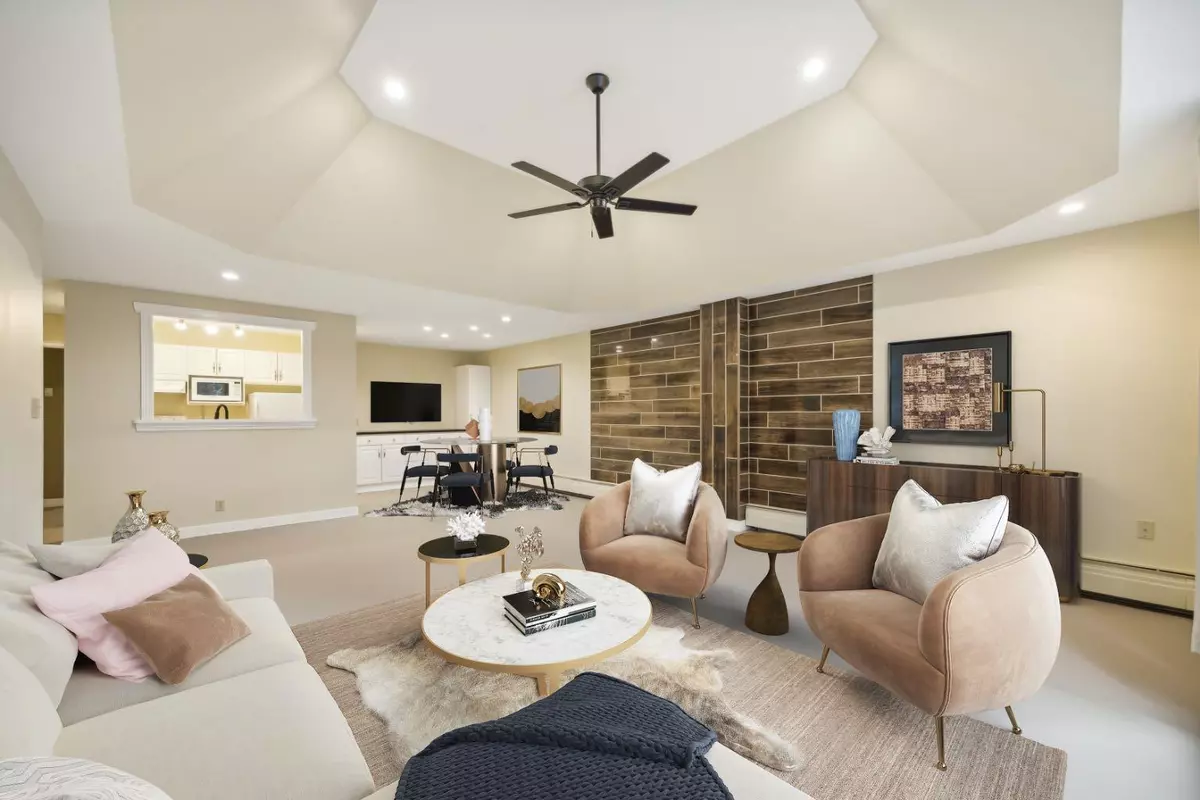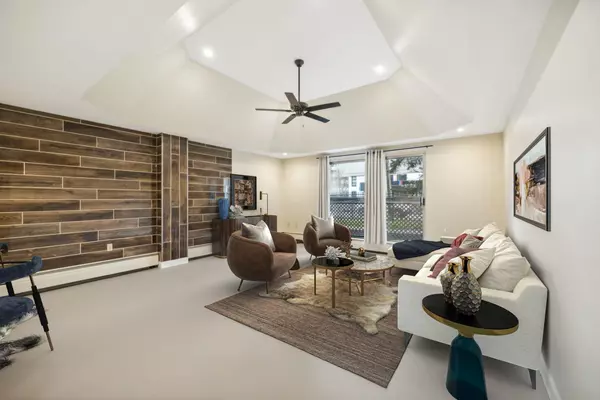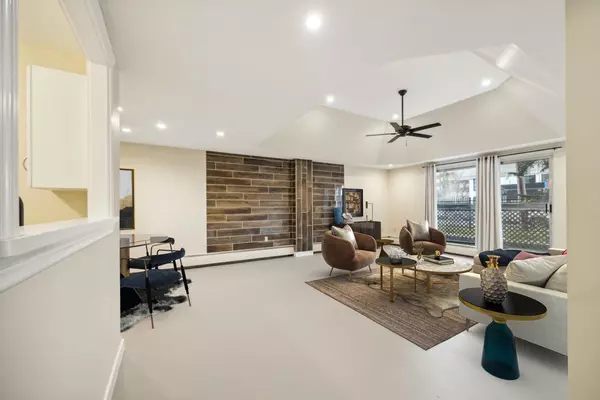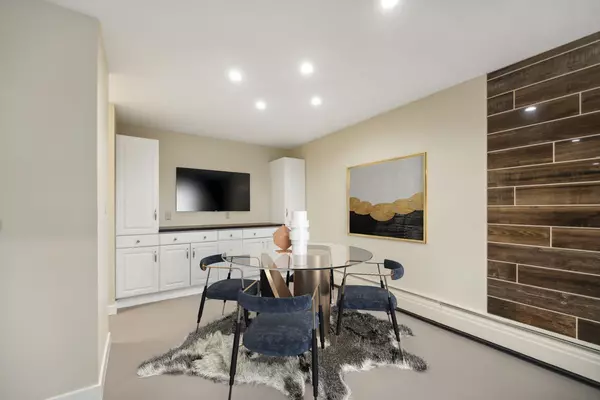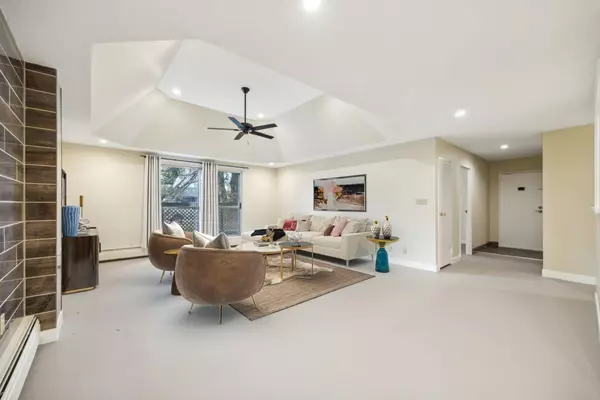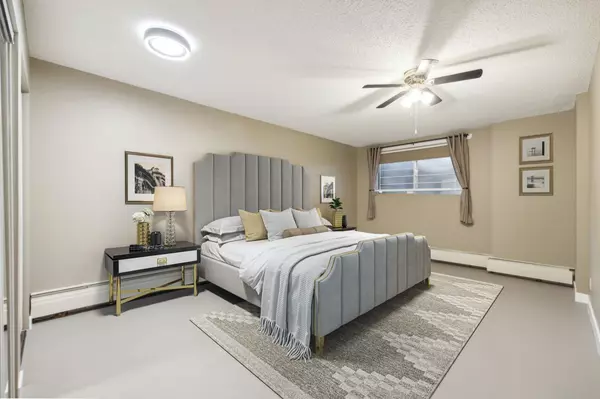$286,000
$299,000
4.3%For more information regarding the value of a property, please contact us for a free consultation.
2 Beds
1 Bath
1,154 SqFt
SOLD DATE : 07/08/2024
Key Details
Sold Price $286,000
Property Type Condo
Sub Type Apartment
Listing Status Sold
Purchase Type For Sale
Square Footage 1,154 sqft
Price per Sqft $247
Subdivision Beltline
MLS® Listing ID A2128579
Sold Date 07/08/24
Style Apartment
Bedrooms 2
Full Baths 1
Condo Fees $896/mo
Originating Board Calgary
Year Built 1972
Annual Tax Amount $1,761
Tax Year 2023
Property Description
Welcome to Unit 101 at 340 14th Avenue! This meticulously maintained property boasts a perfect blend of comfort, convenience, and luxury living. Spanning over 1,154 square feet, this spacious unit offers ample room for relaxation and entertainment.
Step into a world of convenience with a host of amenities right at your fingertips. The building features a sparkling salt-water POOL, a relaxing SAUNA, and secure underground PARKING, ensuring every aspect of your lifestyle is catered to with ease. Say goodbye to utility bills hassle, as ALL UTILITIES, including electricity, are covered in the condo fee, providing unparalleled peace of mind.
This sunlit sanctuary boasts a south-facing patio, perfect for soaking up the Calgary sunshine and enjoying stunning views. High ceilings with new-updated light fixtures add to the sense of space and airiness, creating an inviting atmosphere throughout.
Inside, discover TWO large bedrooms, offering plenty of space for rest and relaxation. A massive storage room provides the ideal solution for keeping belongings organized and out of sight, ensuring a clutter-free living environment.
This CORNER unit offers the ultimate in privacy and tranquility, with NO neighbours on either side. Constructed with concrete, enjoy peace and quiet in this solidly built oasis, free from the disturbances of shared walls. Accessibility is paramount in this home, located on the main floor for easy entry and making it highly accessible for those with mobility issues.
Location couldn't be more ideal. Situated just steps away from vibrant shopping and dining destinations, including the renowned restaurant strips of 17th Avenue and Mission (4th Street), residents will find themselves immersed in Calgary's dynamic culinary and entertainment scene. Whether you're looking for a cozy café, trendy boutique, or upscale dining experience, everything you desire is within reach.
Don't miss the opportunity to make this urban oasis your own. Schedule your viewing today and experience the epitome of sophisticated city living at Unit 101. Your dream home awaits!
Location
Province AB
County Calgary
Area Cal Zone Cc
Zoning CC-COR
Direction S
Interior
Interior Features Built-in Features, Ceiling Fan(s), No Animal Home, No Smoking Home, Vaulted Ceiling(s)
Heating Baseboard, In Floor
Cooling None
Flooring Ceramic Tile, Concrete
Appliance Dishwasher, Electric Stove, Garage Control(s), Microwave Hood Fan, Refrigerator, Window Coverings
Exterior
Garage Heated Garage, Parkade, Stall, Underground
Garage Spaces 1.0
Garage Description Heated Garage, Parkade, Stall, Underground
Community Features Park, Playground, Shopping Nearby, Sidewalks, Street Lights, Tennis Court(s), Walking/Bike Paths
Amenities Available Coin Laundry, Elevator(s), Fitness Center, Indoor Pool, Sauna, Secured Parking, Snow Removal, Trash
Roof Type Tar/Gravel
Porch Patio
Exposure S
Total Parking Spaces 1
Building
Story 8
Foundation Poured Concrete
Architectural Style Apartment
Level or Stories Single Level Unit
Structure Type Brick,Concrete
Others
HOA Fee Include Common Area Maintenance,Electricity,Heat,Insurance,Maintenance Grounds,Parking,Professional Management,Reserve Fund Contributions,Sewer,Snow Removal,Trash,Water
Restrictions Board Approval,Short Term Rentals Not Allowed
Ownership Private
Pets Description Restrictions, Yes
Read Less Info
Want to know what your home might be worth? Contact us for a FREE valuation!

Our team is ready to help you sell your home for the highest possible price ASAP
GET MORE INFORMATION

Agent | License ID: LDKATOCAN

