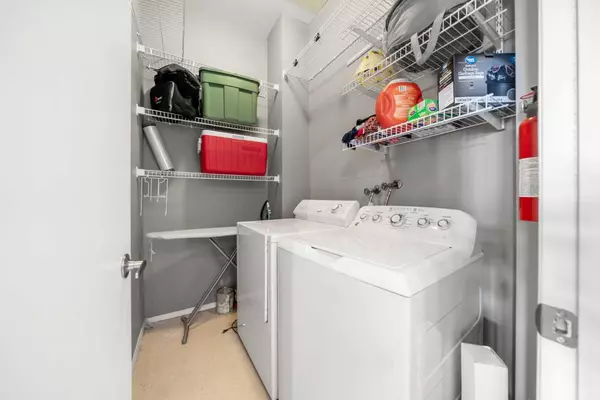$324,900
$324,900
For more information regarding the value of a property, please contact us for a free consultation.
2 Beds
2 Baths
862 SqFt
SOLD DATE : 07/08/2024
Key Details
Sold Price $324,900
Property Type Condo
Sub Type Apartment
Listing Status Sold
Purchase Type For Sale
Square Footage 862 sqft
Price per Sqft $376
Subdivision Beltline
MLS® Listing ID A2143436
Sold Date 07/08/24
Style Apartment
Bedrooms 2
Full Baths 2
Condo Fees $619/mo
Originating Board Calgary
Year Built 1995
Annual Tax Amount $1,751
Tax Year 2024
Property Description
Sunny SOUTH EXPOSURE and soaring 10’ CEILINGS in this 2 BEDROOM, 2 BATHROOM END UNIT overlooking the courtyard. Phenomenally located ACROSS FROM CENTRAL MEMORIAL PARK AND HAULTAIN PARK for tranquil green spaces and tennis courts, 1st Street for markets and restaurants and mere blocks to 17th Avenue’s entertainment district with nightlife, dining, pubs, diverse shops and much more! Inside this bright and spacious unit are grand ceilings, HARDWOOD and tile flooring (NO CARPET!), a PRIVATE LAYOUT with the living room separating the bedrooms, convenient IN-SUITE LAUNDRY with storage and peace of mind knowing that all the POLY B PLUMBING LINES HAVE BEEN REPLACED WITH PEX. A private foyer is large enough for a bench for easy shoe removal upon entry. Overlooking the main living spaces, the kitchen is the hub of the home featuring STAINLESS STEEL APPLIANCES, lots of counter space and cabinets plus a built-in wall pantry and a space-saving raised BREAKFAST BAR. An abundance of NATURAL LIGHT flows into the living room from the wall of glass creating an inviting atmosphere for gathering or unwinding. French doors lead to the SOUTH-FACING BALCONY encouraging casual barbeques and lazy weekends lounging with COURTYARD VIEWS as the backdrop. Retreat at the end of the day to the sanctuary of the generously sized primary bedroom with DUAL WALK-THROUGH CLOSETS and a PRIVATE 4-PIECE ENSUITE. Ideally located on the other side of the unit for ultimate privacy are the second bedroom and second bathroom. Titled UNDERGROUND PARKING, an assigned STORAGE LOCKER and BIKE STORAGE add to your comfort and convenience. There’s nothing left to do but move in and start enjoying your maintenance-free urban lifestyle!
Location
Province AB
County Calgary
Area Cal Zone Cc
Zoning CC-MH
Direction W
Rooms
Other Rooms 1
Basement None
Interior
Interior Features Built-in Features, High Ceilings, No Animal Home, No Smoking Home, Soaking Tub, Storage, Walk-In Closet(s)
Heating Baseboard, Hot Water, Natural Gas
Cooling None
Flooring Hardwood, Tile
Appliance Dishwasher, Dryer, Electric Stove, Range Hood, Refrigerator, Window Coverings
Laundry In Unit
Exterior
Garage Heated Garage, Parkade, Secured, Titled, Underground
Garage Spaces 1.0
Garage Description Heated Garage, Parkade, Secured, Titled, Underground
Community Features Park, Playground, Schools Nearby, Shopping Nearby, Tennis Court(s), Walking/Bike Paths
Amenities Available Bicycle Storage, Elevator(s), Secured Parking, Storage
Roof Type Tar/Gravel
Porch Balcony(s)
Exposure S
Total Parking Spaces 1
Building
Lot Description Views
Story 5
Foundation Poured Concrete
Architectural Style Apartment
Level or Stories Single Level Unit
Structure Type Brick,Stucco
Others
HOA Fee Include Common Area Maintenance,Heat,Insurance,Maintenance Grounds,Parking,Professional Management,Reserve Fund Contributions,Sewer,Snow Removal,Trash,Water
Restrictions Pet Restrictions or Board approval Required,Restrictive Covenant
Ownership Private
Pets Description Restrictions
Read Less Info
Want to know what your home might be worth? Contact us for a FREE valuation!

Our team is ready to help you sell your home for the highest possible price ASAP
GET MORE INFORMATION

Agent | License ID: LDKATOCAN






