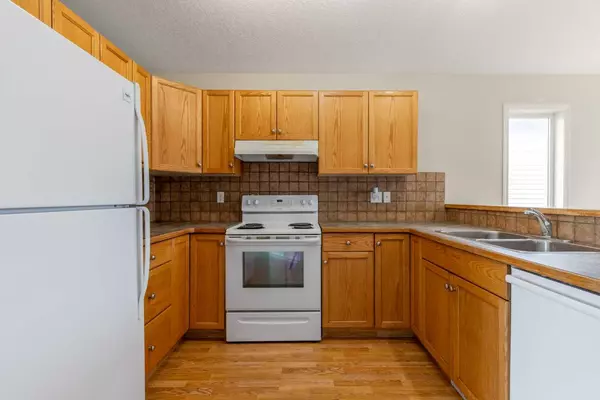$345,000
$339,900
1.5%For more information regarding the value of a property, please contact us for a free consultation.
4 Beds
2 Baths
966 SqFt
SOLD DATE : 07/08/2024
Key Details
Sold Price $345,000
Property Type Single Family Home
Sub Type Detached
Listing Status Sold
Purchase Type For Sale
Square Footage 966 sqft
Price per Sqft $357
Subdivision Indian Battle Heights
MLS® Listing ID A2142315
Sold Date 07/08/24
Style Bungalow
Bedrooms 4
Full Baths 2
Originating Board Lethbridge and District
Year Built 2004
Annual Tax Amount $3,186
Tax Year 2024
Lot Size 3,497 Sqft
Acres 0.08
Property Description
Great Location Starter Home in West Lethbridge! This fully developed 966 SqFt bungalow offers great bones and with a fresh coat of paint will be a dream; 4 bedrooms, with 2 bedrooms and a full bathroom on each level, provides ample space for students or a family. The home features two inviting living rooms and a convenient kitchenette in the lower level den. Keep cool this summer with A/C. Double parking pad in the front, offers off street parking, along with a fully fenced backyard and deck, this home is primed and ready for your personal touches. Located close to all west side amenities, you'll enjoy easy access to the Crossing, schools, parks, and shopping. Don't miss out on this fantastic opportunity!
Location
Province AB
County Lethbridge
Zoning R-SL
Direction NW
Rooms
Basement Finished, Full
Interior
Interior Features Vaulted Ceiling(s), Walk-In Closet(s)
Heating Forced Air, Natural Gas
Cooling Central Air
Flooring Carpet, Ceramic Tile, Laminate
Appliance Dishwasher, Electric Stove, Refrigerator, Washer/Dryer
Laundry In Basement
Exterior
Garage Front Drive, Off Street, Parking Pad
Garage Description Front Drive, Off Street, Parking Pad
Fence Fenced
Community Features Park, Playground, Schools Nearby, Shopping Nearby, Sidewalks, Street Lights
Roof Type Asphalt Shingle
Porch Deck
Lot Frontage 33.0
Total Parking Spaces 2
Building
Lot Description Back Yard, Rectangular Lot
Foundation Poured Concrete
Architectural Style Bungalow
Level or Stories One
Structure Type Wood Frame
Others
Restrictions None Known
Tax ID 91569576
Ownership Registered Interest
Read Less Info
Want to know what your home might be worth? Contact us for a FREE valuation!

Our team is ready to help you sell your home for the highest possible price ASAP
GET MORE INFORMATION

Agent | License ID: LDKATOCAN






