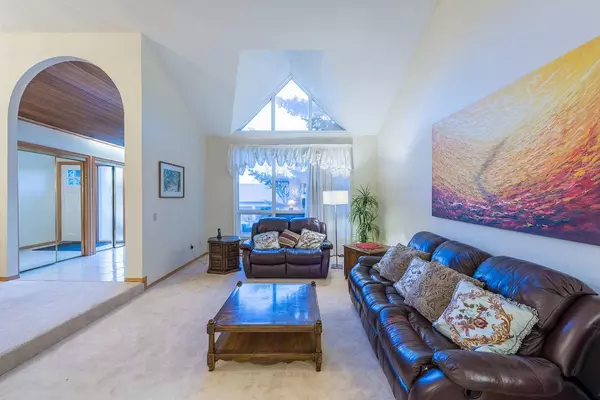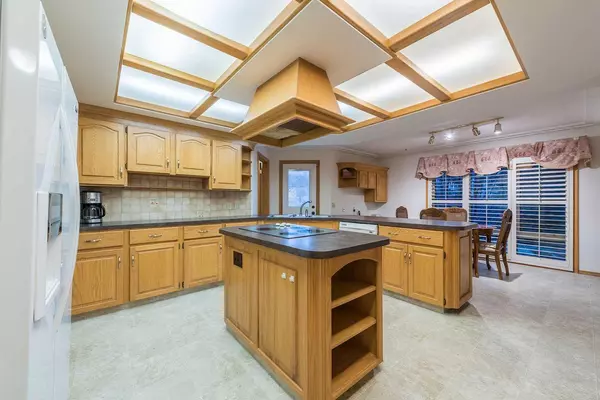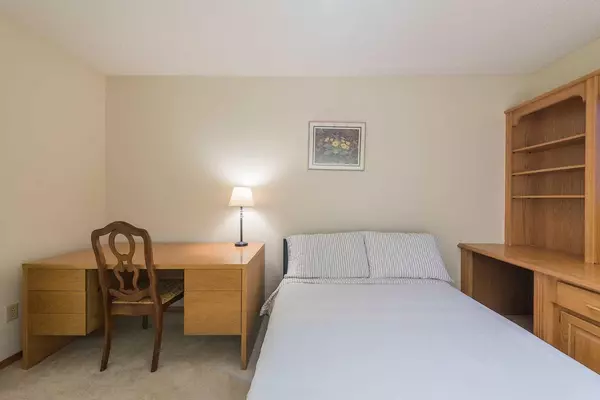$1,118,888
$1,118,888
For more information regarding the value of a property, please contact us for a free consultation.
4 Beds
4 Baths
3,168 SqFt
SOLD DATE : 07/08/2024
Key Details
Sold Price $1,118,888
Property Type Single Family Home
Sub Type Detached
Listing Status Sold
Purchase Type For Sale
Square Footage 3,168 sqft
Price per Sqft $353
Subdivision Patterson
MLS® Listing ID A2140551
Sold Date 07/08/24
Style 2 Storey
Bedrooms 4
Full Baths 3
Half Baths 1
Originating Board Calgary
Year Built 1989
Annual Tax Amount $6,486
Tax Year 2024
Lot Size 803 Sqft
Acres 0.02
Property Description
Property is Tenant occupied until July 31, 2024. Please book Appt. via ShowingTime. Need at least 48h Notice. Tenants are very cooperative with notice for showings and respect showing times. Washer/ dryer stacked (on main floor As is). For Questions, Please Text Yufen Jin @ 403-926-3728. Email Offers to jennifer.jinyf@gmail.com. Seller requests Deposit must be in form of bank draft. Please leave offers open minimum 24 hours. Please respect your showing times. Thank you for showing!
Location
Province AB
County Calgary
Area Cal Zone W
Zoning R-C1
Direction E
Rooms
Other Rooms 1
Basement Full, Partially Finished
Interior
Interior Features Bar, High Ceilings, Kitchen Island, Walk-In Closet(s), WaterSense Fixture(s)
Heating Forced Air, Natural Gas
Cooling None
Flooring Carpet, Ceramic Tile, Tile
Fireplaces Number 1
Fireplaces Type Family Room, Gas
Appliance Refrigerator, Stove(s), Washer/Dryer, Window Coverings
Laundry Main Level, Sink
Exterior
Garage Double Garage Attached
Garage Spaces 2.0
Garage Description Double Garage Attached
Fence Partial
Community Features None
Roof Type Concrete
Porch Deck
Lot Frontage 74.81
Total Parking Spaces 4
Building
Lot Description Other
Foundation Poured Concrete
Architectural Style 2 Storey
Level or Stories Two
Structure Type Stucco,Wood Frame
Others
Restrictions None Known
Tax ID 91072676
Ownership Private
Read Less Info
Want to know what your home might be worth? Contact us for a FREE valuation!

Our team is ready to help you sell your home for the highest possible price ASAP
GET MORE INFORMATION

Agent | License ID: LDKATOCAN






