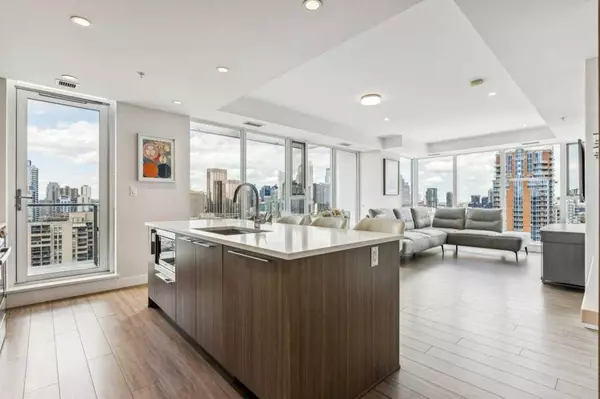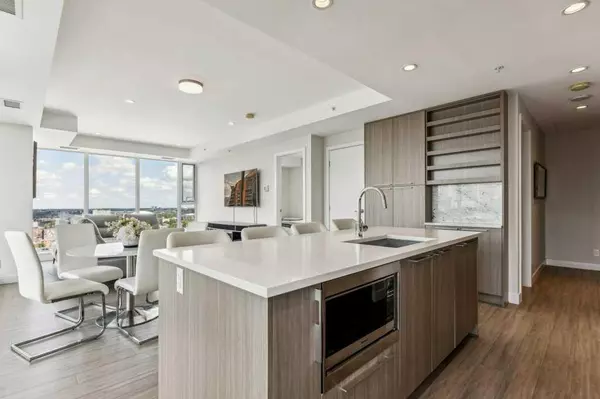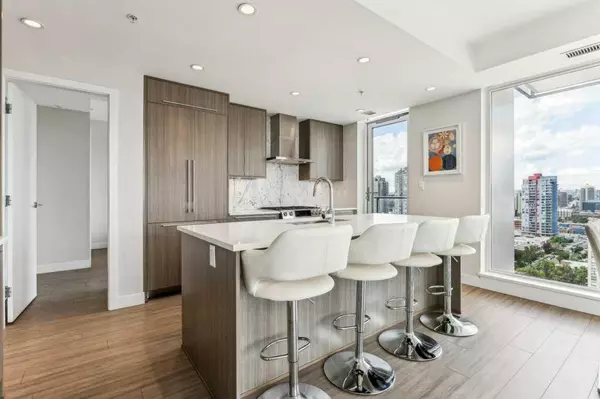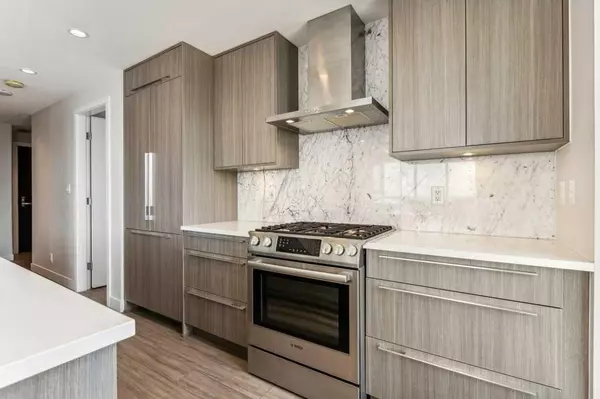$675,000
$688,800
2.0%For more information regarding the value of a property, please contact us for a free consultation.
2 Beds
2 Baths
920 SqFt
SOLD DATE : 07/08/2024
Key Details
Sold Price $675,000
Property Type Condo
Sub Type Apartment
Listing Status Sold
Purchase Type For Sale
Square Footage 920 sqft
Price per Sqft $733
Subdivision Beltline
MLS® Listing ID A2147203
Sold Date 07/08/24
Style Apartment
Bedrooms 2
Full Baths 2
Condo Fees $819/mo
Originating Board Calgary
Year Built 2019
Annual Tax Amount $4,183
Tax Year 2024
Property Description
Welcome to the epitome of urban luxury living at The Royal. Where this stunning corner unit, on the 17th floor, offers unparalleled views and an array of amenities to indulge your every desire.
Nestled just off 17th Avenue, known for its vibrant culinary scene and eclectic shops, this location puts you at the heart of Calgary’s most coveted urban lifestyle. Step out of your door and into the bustling energy of the city, or retreat to your private sanctuary in this meticulously designed 2-bedroom, 2-bathroom unit spanning over 900 sq. ft.
Upon entering, you are greeted by an ambiance of sophistication and comfort. The living spaces are tastefully furnished with a plush king-sized bed in the master bedroom, a queen-sized bed in the second bedroom, a cozy couch perfect for relaxing evenings, a dining table with chairs for intimate meals, and sleek bar stools for casual dining at the kitchen island. Entertainment options abound with two TVs strategically placed for optimal viewing pleasure.
Floor-to-ceiling windows wrap around this corner unit, bathing every room in natural light and offering sweeping vistas of the city skyline. Step out onto the balcony, equipped with a gas hookup for BBQ, and enjoy alfresco dining or simply unwind while taking in the urban panorama.
The kitchen is a chef’s dream, featuring all built-in appliances and ample counter space for culinary creations. Both bathrooms boast modern fixtures, offering a spa-like retreat within your own home.
As a resident of The Royal, you gain exclusive access to a wealth of amenities designed to enhance your lifestyle. Benefit from 24-hour concierge service ensuring convenience and security at all times. Stay active in the state-of-the-art gym or challenge friends to a game on the racquet courts. Unwind in the sauna after a productive workout or socialize in the party room, perfect for hosting gatherings and events.
Experience the pinnacle of urban living – schedule your private viewing today and make this extraordinary apartment YOURS!
Location
Province AB
County Calgary
Area Cal Zone Cc
Zoning DC
Direction S
Rooms
Other Rooms 1
Interior
Interior Features Breakfast Bar, Built-in Features, Closet Organizers, Double Vanity, High Ceilings, No Smoking Home, Open Floorplan, Pantry, Quartz Counters, Storage, Walk-In Closet(s)
Heating In Floor
Cooling Central Air
Flooring Ceramic Tile, Vinyl Plank
Fireplaces Number 1
Fireplaces Type Electric, Free Standing
Appliance Built-In Freezer, Built-In Refrigerator, Dishwasher, Dryer, Gas Stove, Microwave, Range Hood, Washer
Laundry In Unit
Exterior
Garage Parkade, Stall, Underground
Garage Description Parkade, Stall, Underground
Community Features Park, Playground, Schools Nearby, Shopping Nearby, Sidewalks, Street Lights
Amenities Available Bicycle Storage, Elevator(s), Fitness Center, Parking, Party Room, Racquet Courts, Recreation Room, Sauna, Snow Removal, Storage, Trash, Visitor Parking
Porch Balcony(s)
Exposure N
Total Parking Spaces 1
Building
Story 34
Architectural Style Apartment
Level or Stories Single Level Unit
Structure Type Concrete
Others
HOA Fee Include Amenities of HOA/Condo,Common Area Maintenance,Heat,Insurance,Interior Maintenance,Maintenance Grounds,Parking,Professional Management,Reserve Fund Contributions,Security Personnel,See Remarks,Sewer,Snow Removal,Trash,Water
Restrictions Pet Restrictions or Board approval Required
Tax ID 91258941
Ownership Private
Pets Description Restrictions, Yes
Read Less Info
Want to know what your home might be worth? Contact us for a FREE valuation!

Our team is ready to help you sell your home for the highest possible price ASAP
GET MORE INFORMATION

Agent | License ID: LDKATOCAN






