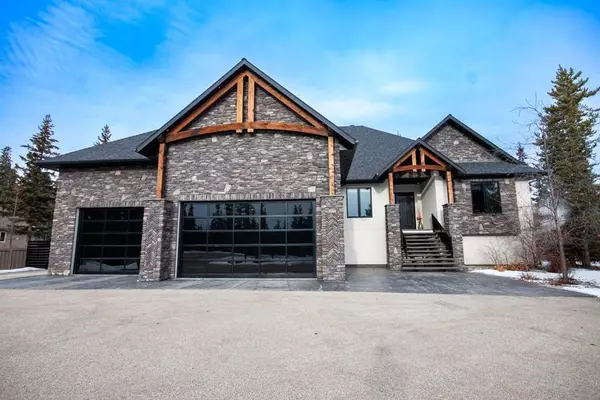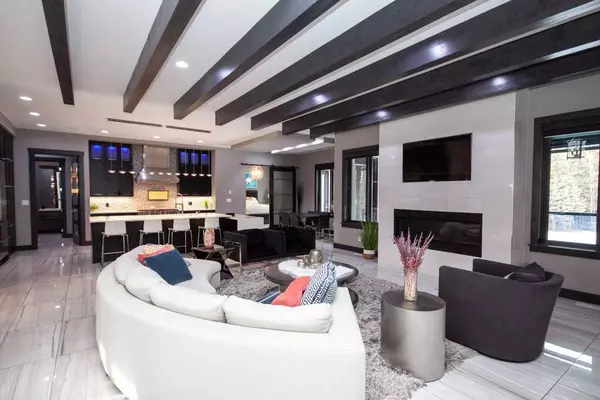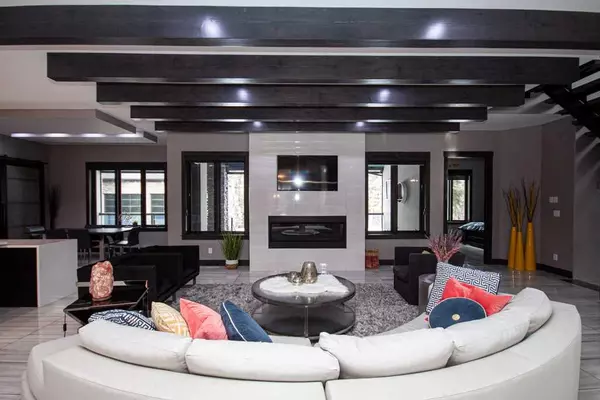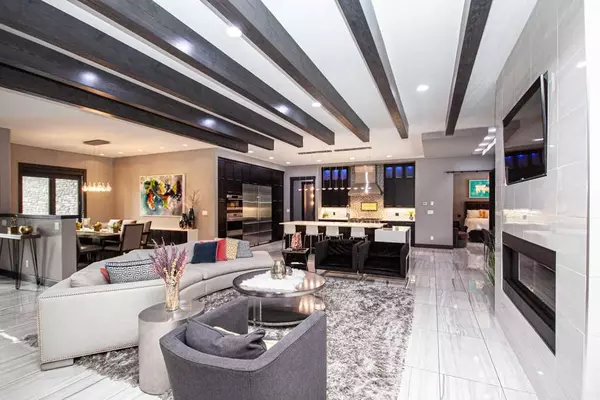$1,750,000
$1,998,800
12.4%For more information regarding the value of a property, please contact us for a free consultation.
5 Beds
4 Baths
3,865 SqFt
SOLD DATE : 07/08/2024
Key Details
Sold Price $1,750,000
Property Type Single Family Home
Sub Type Detached
Listing Status Sold
Purchase Type For Sale
Square Footage 3,865 sqft
Price per Sqft $452
Subdivision Taylor Estates
MLS® Listing ID A2133837
Sold Date 07/08/24
Style 1 and Half Storey,Acreage with Residence
Bedrooms 5
Full Baths 3
Half Baths 1
Originating Board Grande Prairie
Year Built 2014
Annual Tax Amount $12,457
Tax Year 2023
Lot Size 1.010 Acres
Acres 1.01
Property Description
LUXURIOUS LIVING IN TAYLOR ESTATES!!
Welcome to unparalleled luxury living in Taylor Estates, where no expense has been spared in this custom-built masterpiece boasting over 6500 square feet of opulent living space and a 1200 square foot shop.
Key Features:
Gorgeous Living Room: Step into elegance as the stunning living room welcomes you with a gas fireplace and exquisite Douglas fir wood accents, creating a warm and inviting ambiance.
Chef's Kitchen: Indulge your culinary passions in the chef's kitchen, featuring a vast island, ample cabinet space, and a large hidden pantry, perfect for culinary enthusiasts and entertaining alike.
Master Retreat: Retreat to the luxurious master bedroom, featuring an unbelievable ensuite complete with a shower equipped with dual heads, a jacuzzi tub with music control and heated jets, and his/hers walk-in closets for ultimate convenience and comfort.
Main Floor: The main floor offers two additional bedrooms, a full bathroom, a convenient half bathroom, and a well-equipped laundry room off the garage entry, ensuring practicality and ease of living.
Upper Level: Ascend to the upper level and discover a large bonus/recreation loft with expansive windows overlooking the meticulously landscaped, private yard, providing a serene retreat for relaxation and entertainment.
Basement Oasis: Entertain in style in the basement oasis, featuring a massive family room with an electric fireplace and a custom wet bar with ambient lighting. Adjacent is a state-of-the-art theater room, a real-life mini stick/hockey training room, a workout/gym room, two additional large bedrooms, and another full bathroom with steam and sauna, offering endless possibilities for recreation and relaxation.
Triple Garage: The triple garage, finished with in-floor heating, ensures comfort during colder months and ample space for vehicles and storage.
Exquisite Outdoor Living: The landscaped and fenced yard, complete with an irrigation system, sets the stage for outdoor gatherings, while the amazing deck provides the perfect setting for enjoying summer nights under the stars.
Don't miss your chance to experience the epitome of luxury living in Taylor Estates. Schedule your private tour today!
Location
Province AB
County Grande Prairie No. 1, County Of
Zoning RE
Direction S
Rooms
Other Rooms 1
Basement Finished, Full
Interior
Interior Features Kitchen Island, Open Floorplan, Pantry, Sauna, Walk-In Closet(s), Wet Bar
Heating In Floor, Forced Air, Natural Gas
Cooling Central Air
Flooring Carpet, Hardwood, Tile
Fireplaces Number 2
Fireplaces Type Electric, Gas
Appliance Built-In Oven, Central Air Conditioner, Dishwasher, Garage Control(s), Gas Range, Refrigerator, Stove(s)
Laundry Laundry Room, Main Level
Exterior
Garage Concrete Driveway, Double Garage Detached, Heated Garage, Triple Garage Attached
Garage Spaces 5.0
Garage Description Concrete Driveway, Double Garage Detached, Heated Garage, Triple Garage Attached
Fence Fenced
Community Features Street Lights, Walking/Bike Paths
Roof Type Asphalt Shingle
Porch Deck, Porch
Lot Frontage 168.64
Total Parking Spaces 5
Building
Lot Description Front Yard, Lawn, Landscaped, Many Trees, Underground Sprinklers, Rectangular Lot, See Remarks
Foundation Poured Concrete
Sewer Public Sewer
Water Public
Architectural Style 1 and Half Storey, Acreage with Residence
Level or Stories One and One Half
Structure Type Brick,Stucco
Others
Restrictions None Known
Tax ID 85013224
Ownership Private
Read Less Info
Want to know what your home might be worth? Contact us for a FREE valuation!

Our team is ready to help you sell your home for the highest possible price ASAP
GET MORE INFORMATION

Agent | License ID: LDKATOCAN






