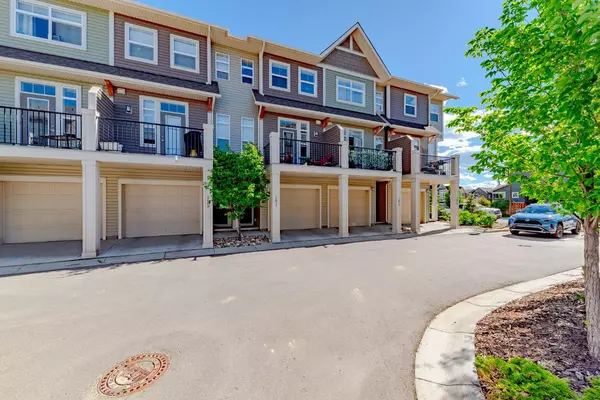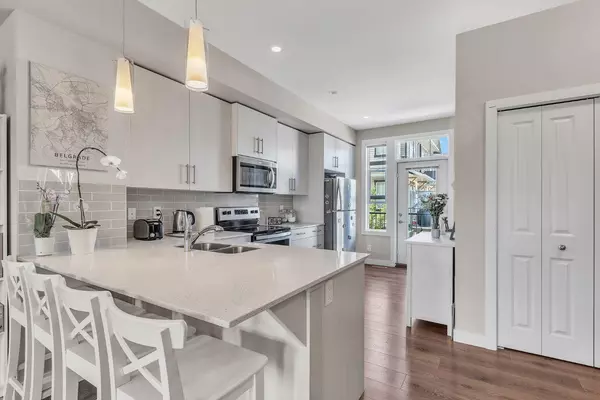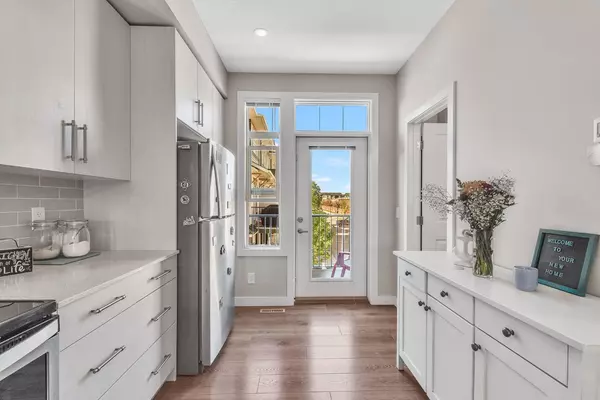$437,500
$435,000
0.6%For more information regarding the value of a property, please contact us for a free consultation.
2 Beds
3 Baths
1,287 SqFt
SOLD DATE : 07/08/2024
Key Details
Sold Price $437,500
Property Type Townhouse
Sub Type Row/Townhouse
Listing Status Sold
Purchase Type For Sale
Square Footage 1,287 sqft
Price per Sqft $339
Subdivision Legacy
MLS® Listing ID A2144960
Sold Date 07/08/24
Style 3 Storey
Bedrooms 2
Full Baths 2
Half Baths 1
Condo Fees $254
HOA Fees $3/ann
HOA Y/N 1
Originating Board Calgary
Year Built 2020
Annual Tax Amount $2,519
Tax Year 2024
Lot Size 866 Sqft
Acres 0.02
Property Description
Welcome to your dream home in the sought-after Legacy neighborhood of Calgary! This stunning townhouse, built in 2020, offers modern living with a touch of elegance. With its double master bedroom layout, each featuring a full ensuite, this home is perfect for small families or young professionals. Enjoy cooking in the sizeable kitchen with quartz countertops and plenty of natural light from the south-facing windows. The south-facing orientation ensures your home is bathed in natural sunlight throughout the day. Located close to top-rated schools, beautiful parks, grocery stores, and a variety of restaurants, this home makes everyday living convenient. Ample parking with wide streets adds to the ease of living in this community. Beautiful vinyl flooring on the main level and plush carpeting upstairs add to the comfort and modern feel of the home. The convenient upper laundry area simplifies household chores. The double garage has been converted into a single garage with a flex space, perfect for a home gym or office, and it can easily be reverted to provide extra parking if needed. This townhouse offers the perfect blend of functionality and style, making it an ideal choice for those looking for a comfortable and contemporary living space. Don’t miss out on this opportunity to own a piece of Legacy’s charm! Contact us today to schedule a viewing.
Location
Province AB
County Calgary
Area Cal Zone S
Zoning M-2
Direction S
Rooms
Other Rooms 1
Basement None
Interior
Interior Features No Animal Home, No Smoking Home, Open Floorplan, Quartz Counters, Vinyl Windows, Walk-In Closet(s)
Heating Central
Cooling None
Flooring Carpet, Vinyl Plank
Appliance Dishwasher, Electric Range, Microwave Hood Fan, Refrigerator, Washer/Dryer, Window Coverings
Laundry Upper Level
Exterior
Garage Double Garage Attached
Garage Spaces 2.0
Garage Description Double Garage Attached
Fence None
Community Features Park, Schools Nearby, Shopping Nearby, Sidewalks, Street Lights
Amenities Available None
Roof Type Asphalt Shingle
Porch Balcony(s)
Lot Frontage 14.99
Exposure S
Total Parking Spaces 2
Building
Lot Description Back Lane, Paved
Foundation Slab
Architectural Style 3 Storey
Level or Stories Three Or More
Structure Type Composite Siding,Mixed
Others
HOA Fee Include Common Area Maintenance,Insurance,Maintenance Grounds,Professional Management,Snow Removal,Trash
Restrictions None Known
Tax ID 91472977
Ownership Private
Pets Description Restrictions
Read Less Info
Want to know what your home might be worth? Contact us for a FREE valuation!

Our team is ready to help you sell your home for the highest possible price ASAP
GET MORE INFORMATION

Agent | License ID: LDKATOCAN






