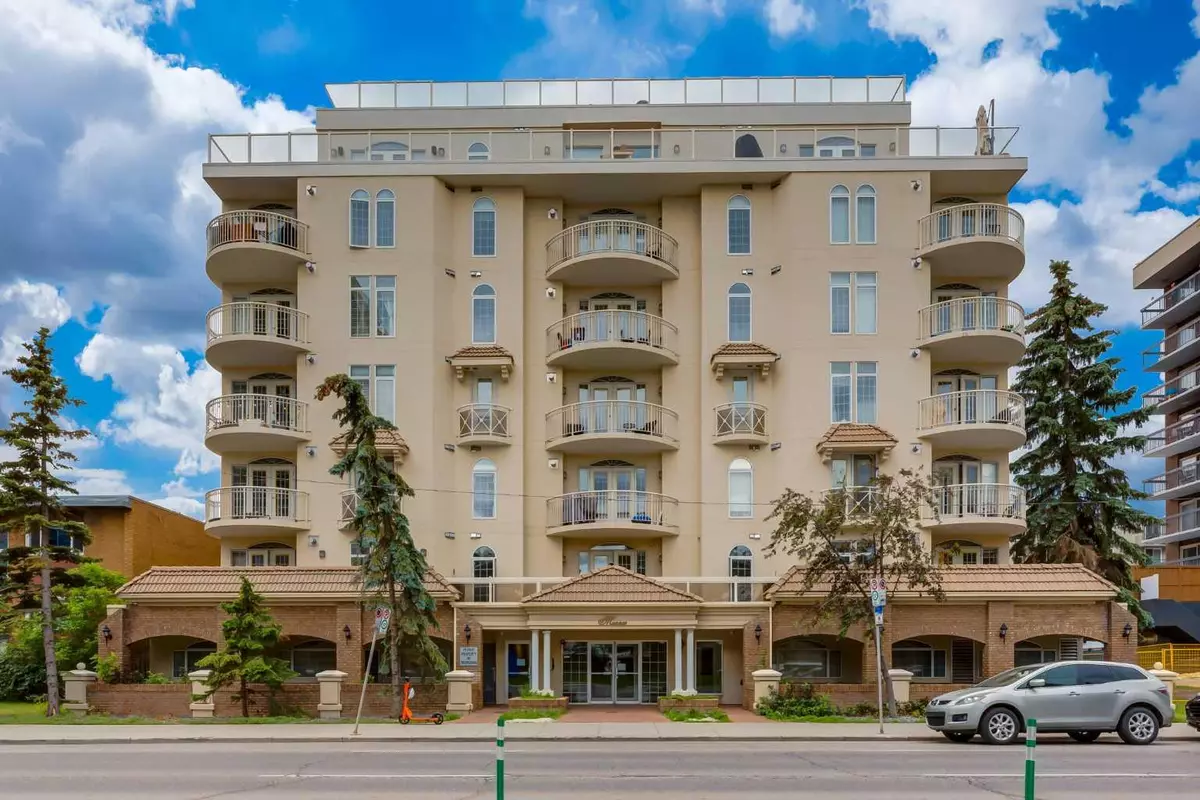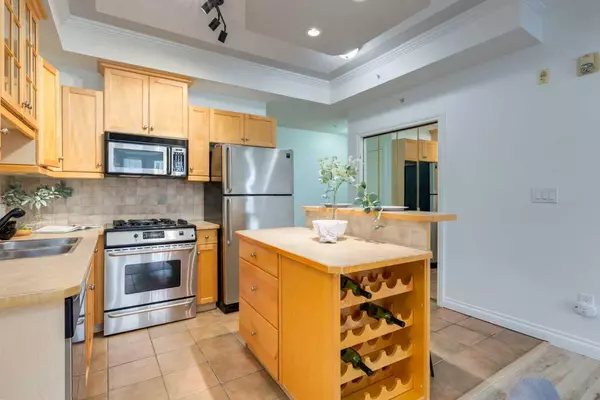$362,000
$347,900
4.1%For more information regarding the value of a property, please contact us for a free consultation.
2 Beds
2 Baths
821 SqFt
SOLD DATE : 07/08/2024
Key Details
Sold Price $362,000
Property Type Condo
Sub Type Apartment
Listing Status Sold
Purchase Type For Sale
Square Footage 821 sqft
Price per Sqft $440
Subdivision Beltline
MLS® Listing ID A2145758
Sold Date 07/08/24
Style High-Rise (5+)
Bedrooms 2
Full Baths 2
Condo Fees $684/mo
Originating Board Calgary
Year Built 2000
Annual Tax Amount $1,663
Tax Year 2024
Property Description
Enjoy an urban lifestyle in downtown Calgary’s coveted Beltline district in this 2 bedroom, 2 bathroom home that marries contemporary elegance with timeless charm. With over 800 square feet of living space, beautiful natural light, a cozy gas fireplace, underground parking, and stunning architectural archways, this home leaves nothing to be desired. The moment you step inside you are greeted by grand archways that add a touch of architectural sophistication that sets the tone for the magnificent living experience that awaits. The open-concept living area is bathed in natural light, thanks to expansive south facing windows, and boasts a cozy gas fireplace with a gorgeous concrete aesthetic with mantle, a rare feature that makes a world of difference to condo living in Calgary. French doors open onto your large, sunny, south facing patio that provides the perfect place to relax and unwind in the sunshine. The seamless flow from the living room to the dining area and gourmet kitchen makes this home perfect for both relaxing and entertaining. The kitchen is a chef’s dream featuring stainless steel appliances, a gas stove, ample counter space, built-in wine storage, and timeless shaker style cabinetry. Whether you’re preparing a quick breakfast or hosting a dinner party, this kitchen will inspire your culinary creativity. Both bedrooms are generously sized and ideally located on either end of the home, providing serene and private retreats at the end of a busy day. The primary suite boasts a luxurious en-suite bathroom, designed with luxury and relaxation in mind. The second bedroom is equally inviting, with easy access to the second well-appointed bathroom. Enjoy in-suite laundry and ample in unit storage, as well as heated underground parking to ensure your year round comfort and security. One of the standout features of this condo is its unbeatable location - situated walking distance to downtown, 5 blocks from the LRT station, and accessible to all amenities on foot. Situated within walking distance to everything, you’ll find yourself steps away from trendy cafes, fine dining, boutique shops, groceries, nightlife and cultural attractions. Enjoy the convenience of urban living with all the amenities at your fingertips. With its perfect blend of style, comfort, and location, this property is more than a home; it’s a lifestyle. Don't miss the opportunity to make this downtown gem your own.
Location
Province AB
County Calgary
Area Cal Zone Cc
Zoning CC-MHX
Direction N
Rooms
Other Rooms 1
Interior
Interior Features French Door, High Ceilings, Kitchen Island, No Smoking Home, Open Floorplan, Recessed Lighting
Heating Baseboard
Cooling None
Flooring Laminate, Tile
Fireplaces Number 1
Fireplaces Type Gas, Mantle
Appliance Dishwasher, Dryer, Gas Stove, Microwave Hood Fan, Refrigerator, Washer, Window Coverings
Laundry In Unit
Exterior
Garage Parkade, Underground
Garage Description Parkade, Underground
Community Features Playground, Schools Nearby, Shopping Nearby
Amenities Available Other, Secured Parking, Visitor Parking
Roof Type Mixed
Porch Balcony(s)
Exposure S
Total Parking Spaces 1
Building
Story 7
Architectural Style High-Rise (5+)
Level or Stories Single Level Unit
Structure Type Concrete,Stucco
Others
HOA Fee Include Heat,Insurance,Professional Management,Reserve Fund Contributions,Sewer,Water
Restrictions Pet Restrictions or Board approval Required
Tax ID 91179788
Ownership Private
Pets Description Restrictions, Cats OK, Dogs OK
Read Less Info
Want to know what your home might be worth? Contact us for a FREE valuation!

Our team is ready to help you sell your home for the highest possible price ASAP
GET MORE INFORMATION

Agent | License ID: LDKATOCAN






