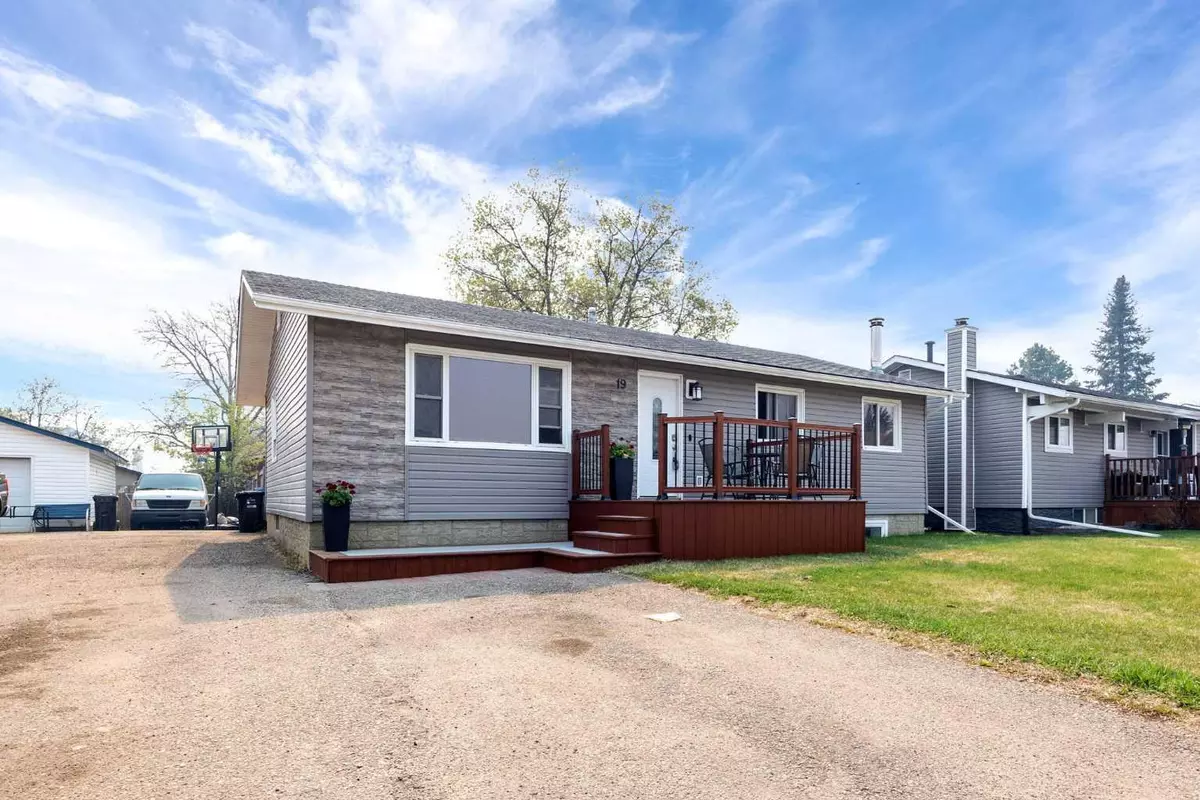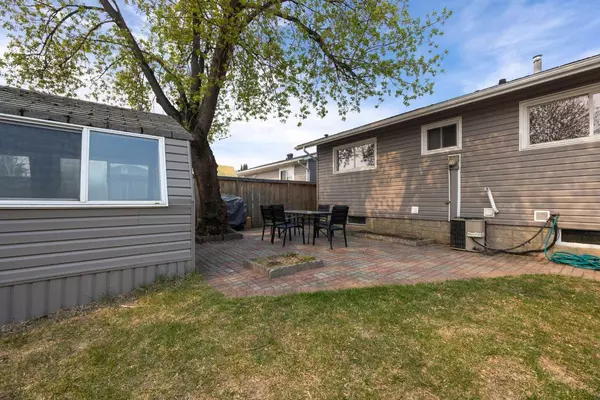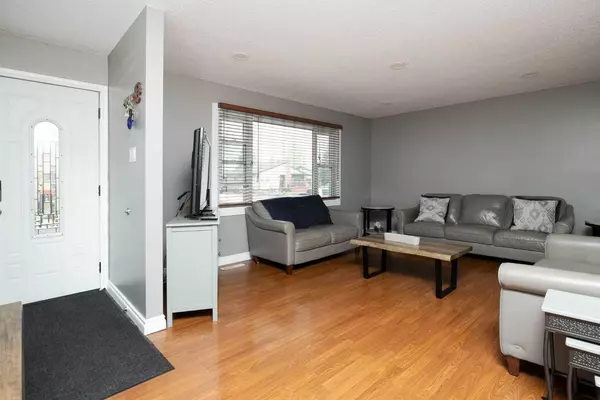$377,000
$369,900
1.9%For more information regarding the value of a property, please contact us for a free consultation.
5 Beds
3 Baths
1,155 SqFt
SOLD DATE : 07/08/2024
Key Details
Sold Price $377,000
Property Type Single Family Home
Sub Type Detached
Listing Status Sold
Purchase Type For Sale
Square Footage 1,155 sqft
Price per Sqft $326
Subdivision Downtown
MLS® Listing ID A2133678
Sold Date 07/08/24
Style Bungalow
Bedrooms 5
Full Baths 2
Half Baths 1
Originating Board Fort McMurray
Year Built 1972
Annual Tax Amount $1,612
Tax Year 2023
Lot Size 6,050 Sqft
Acres 0.14
Property Description
Affordable, functional & fully renovated! Welcome to 19 Maciver Street! This contemporary 1,155 sqft bungalow has been meticulously maintained and checks off all the boxes. Sitting on a 6,050sqft lot you are greeted with a beautiful front deck (2022) , new siding, soffit and fascia (2022), and a long driveway offering ample parking. You are welcomed inside with fresh paint, neutral laminate flooring, new pot lighting and contemporary finishes. The kitchen was customized with modern cabinetry, quartz countertops, upgraded SS Appliances and elegant ceramic tiles. With 3 good sized bedrooms upstairs and 1.5 bathrooms there is definitely enough space for everyone. The basement offers a SEPARATE ENTRANCE for income potential and was revamped in 2023- with neutral paint, pot lighting, alluring vinyl plank flooring and ANOTHER full bathroom. The fully fenced backyard is every family's dream with so much space, a newer fence, interlocking brick and an enclosed insulated Gazebo. The Gazebo has matching gray siding , cable and electrical hookups & is fully equipped with a wood burning stove. This space will quickly become a family favorite offering a sense of outdoor tranquility!This home has seen a TON of upgrades over the last 4 years, there's nothing to do but move in! Additional features include: A/C, furnace and hot water tank (2020). Centrally located near shopping, schools, and parks this one won't last long. Book your private viewing today!
Location
Province AB
County Wood Buffalo
Area Fm Southeast
Zoning SCL1
Direction N
Rooms
Other Rooms 1
Basement Separate/Exterior Entry, Finished, Full
Interior
Interior Features Granite Counters, No Animal Home, See Remarks
Heating Forced Air, Natural Gas
Cooling Central Air
Flooring Ceramic Tile, Laminate, See Remarks, Vinyl Plank
Fireplaces Number 1
Fireplaces Type Outside, See Remarks, Wood Burning Stove
Appliance Central Air Conditioner, Dishwasher, Electric Stove, Microwave, See Remarks, Washer/Dryer
Laundry In Basement
Exterior
Garage Driveway, Off Street, On Street, Parking Pad
Garage Description Driveway, Off Street, On Street, Parking Pad
Fence Fenced
Community Features Other, Park, Schools Nearby, Shopping Nearby, Sidewalks, Street Lights, Walking/Bike Paths
Roof Type Asphalt Shingle
Porch Deck, Front Porch, See Remarks
Lot Frontage 54.99
Total Parking Spaces 3
Building
Lot Description Back Yard, Gazebo, Landscaped, Private
Foundation Poured Concrete
Architectural Style Bungalow
Level or Stories One
Structure Type Concrete,See Remarks,Vinyl Siding,Wood Frame
Others
Restrictions None Known
Tax ID 83289953
Ownership Private
Read Less Info
Want to know what your home might be worth? Contact us for a FREE valuation!

Our team is ready to help you sell your home for the highest possible price ASAP
GET MORE INFORMATION

Agent | License ID: LDKATOCAN






