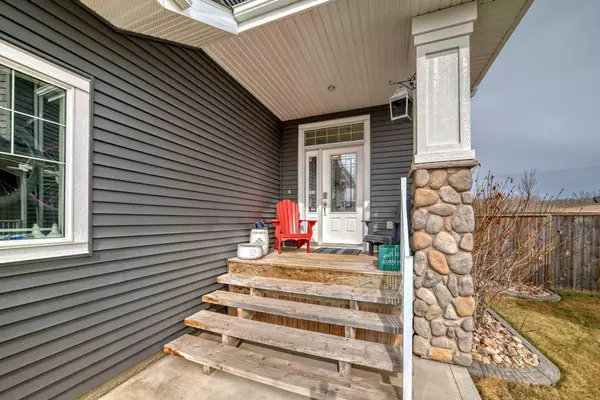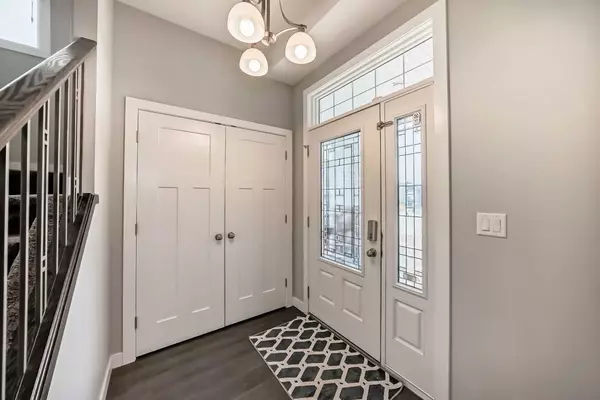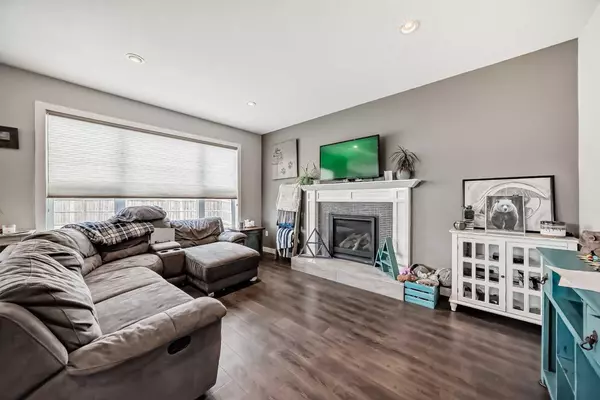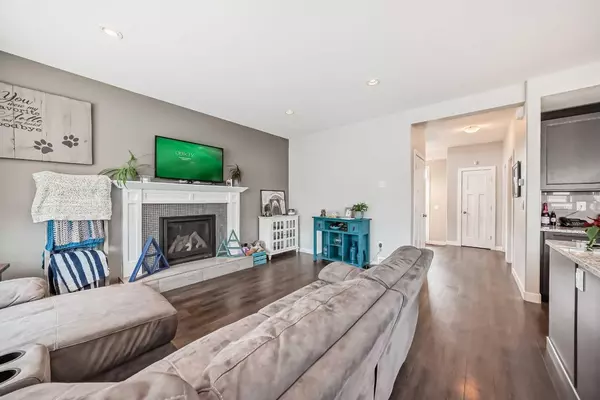$550,000
$553,900
0.7%For more information regarding the value of a property, please contact us for a free consultation.
4 Beds
3 Baths
2,116 SqFt
SOLD DATE : 07/08/2024
Key Details
Sold Price $550,000
Property Type Single Family Home
Sub Type Detached
Listing Status Sold
Purchase Type For Sale
Square Footage 2,116 sqft
Price per Sqft $259
Subdivision Riverside
MLS® Listing ID A2122215
Sold Date 07/08/24
Style 2 Storey
Bedrooms 4
Full Baths 2
Half Baths 1
Originating Board Central Alberta
Year Built 2014
Annual Tax Amount $4,810
Tax Year 2024
Lot Size 9,500 Sqft
Acres 0.22
Lot Dimensions see supplemental documents
Property Description
Welcome to your dream home located in the heart of a serene small Alberta town. This exquisite property invites you to experience the epitome of comfort, luxury, and tranquility. Situated in a subdivision of newer homes, this stunning two story boasts modern architectural design and quality craftsmanship. As you step inside, you'll be greeted by an ambiance of warmth and elegance. The spacious living areas are bathed in natural light, creating an inviting atmosphere for relaxation and entertainment. The gourmet kitchen, features top-of-the-line appliances, granite countertops, and ample storage space with the "walk-through" pantry. Whether you're a culinary enthusiast or love to host gatherings, this kitchen is sure to inspire your inner chef. Upstairs boasts a spacious family/bonus room, 4 bedrooms including the Primary bedroom that features a deluxe ensuite with air tub, stand alone shower, and walk in closet. Additional bells and whistles include central air conditioning and main floor laundry in the expansive mudroom near the attached heated garage. This home has been well maintained and has recently had a new hot water tank installed. The full basement is roughed in for in-floor heat and bathroom, and electrical outlets have been for you to finish the basement in your personal preferences. An additional highlight of this property is the sprawling fenced backyard, perfect for outdoor activities, gardening, or simply unwinding amidst nature's beauty. There is RV parking, and the spacious deck is perfect for those barbecues coming up this summer! Embrace the small-town charm while still being within easy reach of urban amenities. Don't miss the opportunity to make this beautiful house your forever home.
Location
Province AB
County Ponoka County
Zoning R1-C
Direction W
Rooms
Other Rooms 1
Basement Full, Unfinished
Interior
Interior Features Granite Counters, Kitchen Island
Heating Forced Air, Natural Gas
Cooling Central Air
Flooring Carpet, Vinyl Plank
Appliance Central Air Conditioner, Dishwasher, Electric Stove, Garage Control(s), Microwave, Refrigerator, Washer/Dryer, Window Coverings
Laundry Main Level
Exterior
Garage Double Garage Attached, Driveway
Garage Spaces 2.0
Garage Description Double Garage Attached, Driveway
Fence Fenced
Community Features Golf, Playground
Roof Type Asphalt Shingle
Porch Deck
Lot Frontage 42.49
Total Parking Spaces 2
Building
Lot Description Back Yard, Cul-De-Sac
Foundation Poured Concrete
Architectural Style 2 Storey
Level or Stories Two
Structure Type Wood Frame
Others
Restrictions None Known
Tax ID 56564698
Ownership Private
Read Less Info
Want to know what your home might be worth? Contact us for a FREE valuation!

Our team is ready to help you sell your home for the highest possible price ASAP
GET MORE INFORMATION

Agent | License ID: LDKATOCAN






