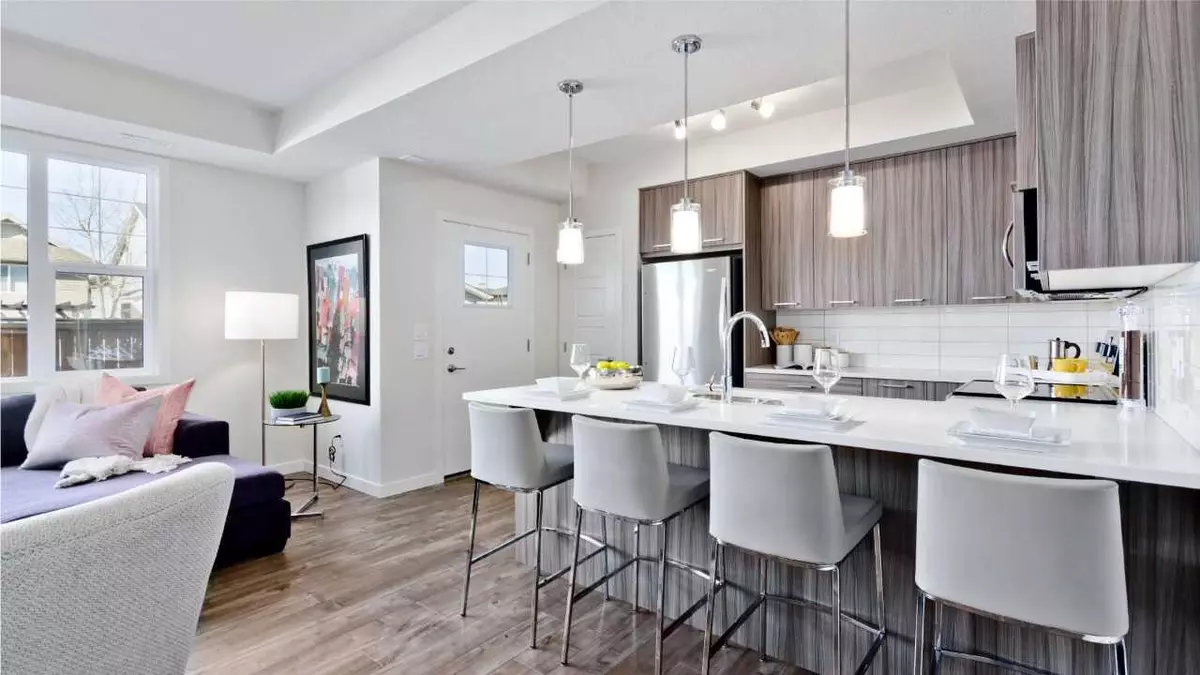$293,000
$304,900
3.9%For more information regarding the value of a property, please contact us for a free consultation.
1 Bed
1 Bath
811 SqFt
SOLD DATE : 07/08/2024
Key Details
Sold Price $293,000
Property Type Townhouse
Sub Type Row/Townhouse
Listing Status Sold
Purchase Type For Sale
Square Footage 811 sqft
Price per Sqft $361
Subdivision Canals
MLS® Listing ID A2131162
Sold Date 07/08/24
Style Townhouse
Bedrooms 1
Full Baths 1
Condo Fees $158
Originating Board Central Alberta
Year Built 2024
Property Description
Welcome to the Caden by Genesis Builds, a charming and modern 1 bed, 1 bath townhome designed for comfort and functionality. As you step into the Caden, you'll be greeted by an inviting open concept design that seamlessly blends living, dining, and kitchen spaces. The 9' ceilings create an airy and spacious atmosphere, perfect for relaxation and entertaining. The kitchen is the heart of the home, boasting a sleek peninsula and quartz counters that provide ample space for meal preparation and casual dining. Whether you're hosting a dinner party or enjoying a quiet meal at home, the kitchen offers both style and functionality. The oversized bedroom is a sanctuary of comfort, featuring a generous walk-in closet that provides plenty of storage space for your wardrobe and personal belongings. With its cozy ambiance and ample natural light, the bedroom is the perfect retreat after a long day. Step outside onto the rear deck and enjoy your morning coffee. *Photos are representative*
Location
Province AB
County Airdrie
Zoning TBD
Direction N
Rooms
Basement None
Interior
Interior Features No Animal Home, No Smoking Home, Open Floorplan, Pantry, Stone Counters, Walk-In Closet(s)
Heating Forced Air
Cooling None
Flooring Carpet, Tile, Vinyl Plank
Appliance Dishwasher, Dryer, Microwave, Range, Refrigerator, Washer
Laundry Main Level
Exterior
Garage Stall
Garage Description Stall
Fence None
Community Features Park, Playground, Schools Nearby, Shopping Nearby, Sidewalks, Street Lights
Amenities Available None
Roof Type Asphalt Shingle
Porch Deck
Total Parking Spaces 1
Building
Lot Description Back Yard
Foundation Poured Concrete
Architectural Style Townhouse
Level or Stories One
Structure Type Stone,Vinyl Siding,Wood Frame
New Construction 1
Others
HOA Fee Include Common Area Maintenance,Insurance,Maintenance Grounds,Professional Management,Reserve Fund Contributions,Snow Removal
Restrictions None Known
Ownership Private
Pets Description Yes
Read Less Info
Want to know what your home might be worth? Contact us for a FREE valuation!

Our team is ready to help you sell your home for the highest possible price ASAP
GET MORE INFORMATION

Agent | License ID: LDKATOCAN




