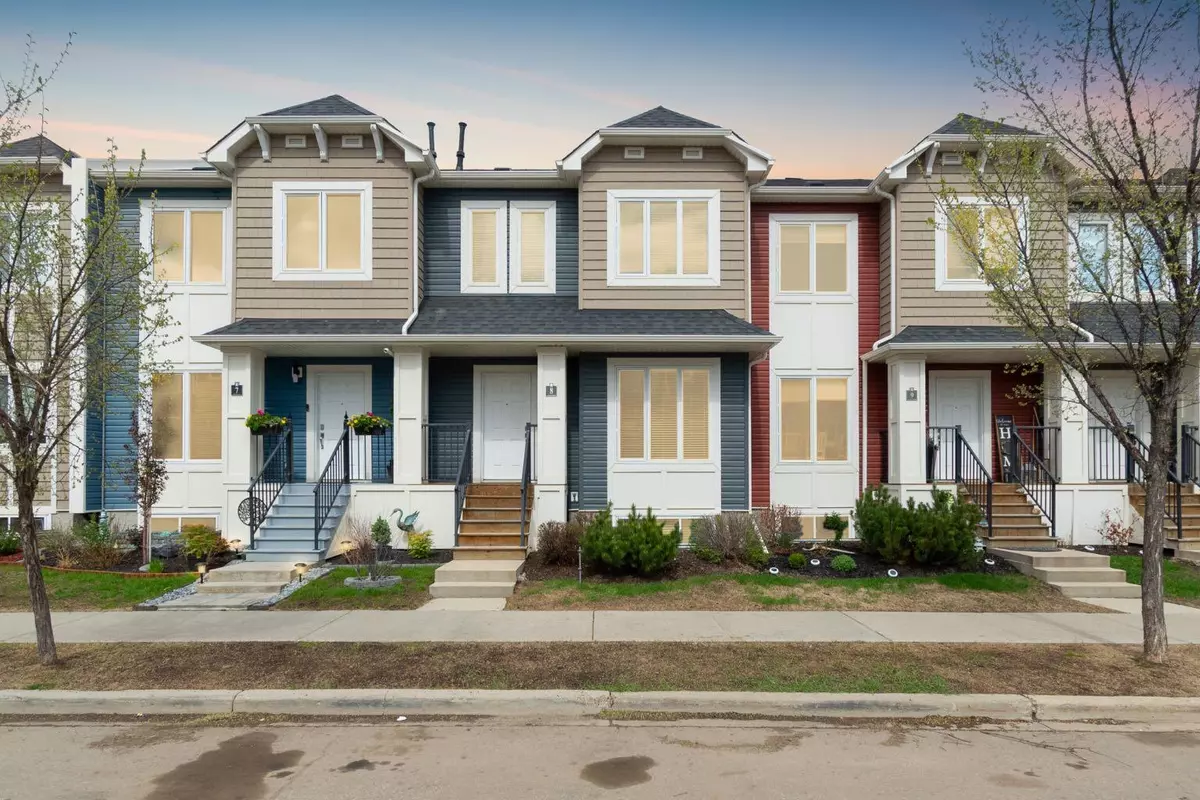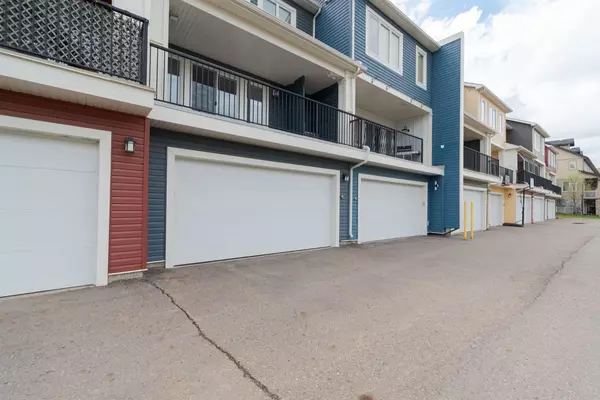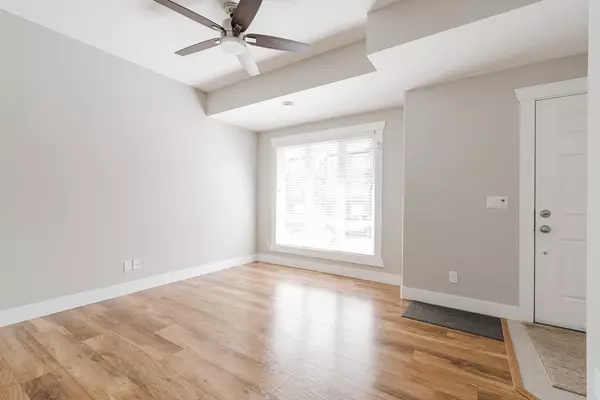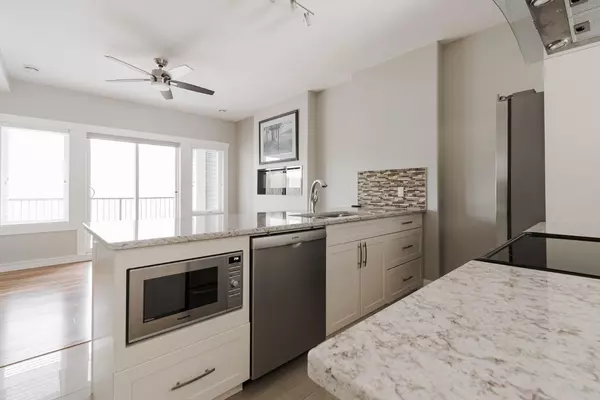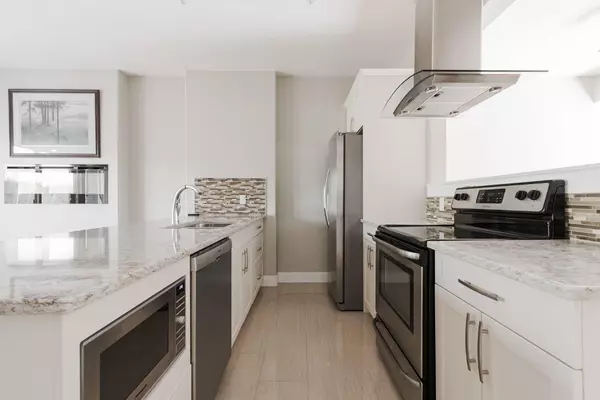$262,000
$279,900
6.4%For more information regarding the value of a property, please contact us for a free consultation.
2 Beds
3 Baths
1,313 SqFt
SOLD DATE : 07/08/2024
Key Details
Sold Price $262,000
Property Type Townhouse
Sub Type Row/Townhouse
Listing Status Sold
Purchase Type For Sale
Square Footage 1,313 sqft
Price per Sqft $199
Subdivision Downtown
MLS® Listing ID A2133937
Sold Date 07/08/24
Style 2 Storey
Bedrooms 2
Full Baths 2
Half Baths 1
Condo Fees $579
Originating Board Fort McMurray
Year Built 2014
Annual Tax Amount $1,303
Tax Year 2023
Property Description
Welcome to 8-140 Fontaine Crescent: This stunning townhouse offers low-maintenance living with luxury finishes, nestled in one of downtown's prettiest neighbourhoods. With an open floor plan, two spacious bedrooms each with ensuite bathrooms, an attached 26x20 heated garage, and a covered back patio with scenic views of the tree line.
Fontaine Crescent is a quiet and charming area, surrounded by picturesque trails and parks. It is conveniently located near Keyano College, downtown amenities, and offers easy access to the highway.
The bright and open floor plan is warm and welcoming, featuring a dining room overlooking the front garden and engineered hardwood floors throughout the main living space.
The kitchen is the heart of the home with creamy off-white cabinets, granite countertops, built-in appliances, and a long peninsula perfect for cooking, hosting, and entertaining. The living room is equipped with a wall-mounted electric fireplace, and a two-piece powder room is conveniently located nearby. The covered back deck, finished with Duradeck for low maintenance and longevity, provides a peaceful setting with serene views.
The second level offers privacy with two generously sized bedrooms, each with a large closet and a four-piece ensuite bathroom. A storage closet and laundry facilities are located between the bedrooms for convenience.
The lower level features a professionally completed office space with a built-in Murphy bed and in-floor heating, making it an excellent guest bedroom or versatile space for a family room, games room, or additional storage. The garage is impressive in size, with a new gas heater, hot and cold taps, and extra storage space.
Equipped with central A/C and Hot Water on Demand, this luxury townhouse is ready for immediate possession and is perfect for working professionals, a mature couple, or singles looking for a space to call their own. Schedule a private tour today and discover the charm of 8-140 Fontaine Crescent.
Location
Province AB
County Wood Buffalo
Area Fm Southeast
Zoning LBLR4
Direction W
Rooms
Other Rooms 1
Basement Finished, Full
Interior
Interior Features Closet Organizers, Granite Counters, No Smoking Home, Open Floorplan, Storage, Vinyl Windows, Walk-In Closet(s)
Heating Forced Air
Cooling Central Air
Flooring Carpet, Hardwood, Vinyl Plank
Fireplaces Number 1
Fireplaces Type Electric
Appliance Central Air Conditioner, Dishwasher, Garage Control(s), Microwave, Range Hood, Refrigerator, Stove(s), Washer/Dryer
Laundry Laundry Room
Exterior
Garage Double Garage Attached, Garage Faces Rear, Heated Garage, Insulated, On Street, Side By Side
Garage Spaces 2.0
Garage Description Double Garage Attached, Garage Faces Rear, Heated Garage, Insulated, On Street, Side By Side
Fence None
Community Features Sidewalks, Street Lights
Amenities Available Parking, Snow Removal, Trash
Roof Type Asphalt Shingle
Porch Deck
Total Parking Spaces 2
Building
Lot Description Backs on to Park/Green Space, Garden, No Neighbours Behind, Views
Foundation Poured Concrete
Architectural Style 2 Storey
Level or Stories Two
Structure Type Vinyl Siding
Others
HOA Fee Include Common Area Maintenance,Professional Management,Reserve Fund Contributions,Snow Removal,Trash,Water
Restrictions None Known
Tax ID 83297488
Ownership Private
Pets Description Call
Read Less Info
Want to know what your home might be worth? Contact us for a FREE valuation!

Our team is ready to help you sell your home for the highest possible price ASAP
GET MORE INFORMATION

Agent | License ID: LDKATOCAN

