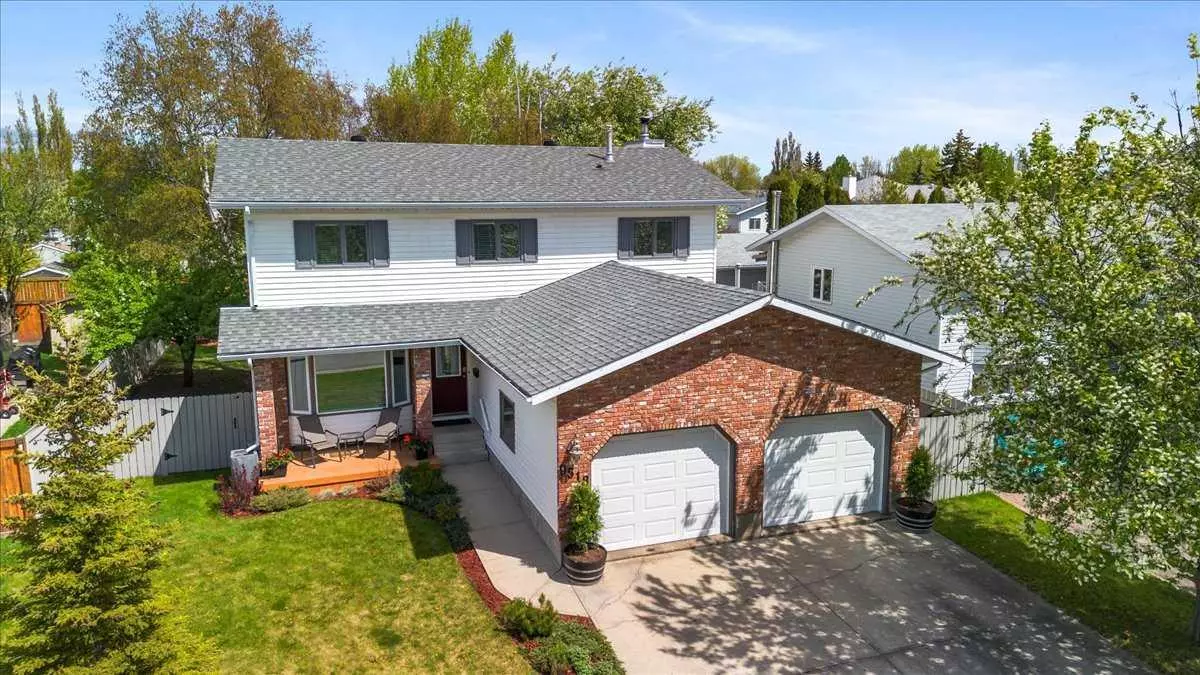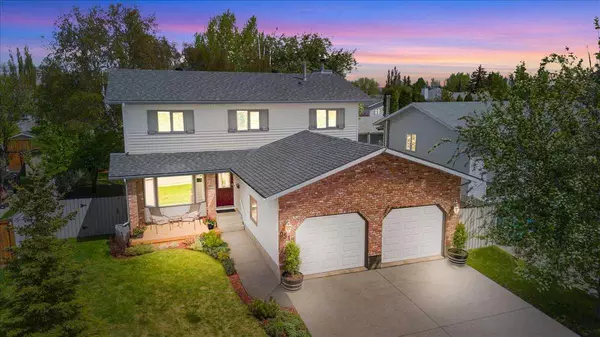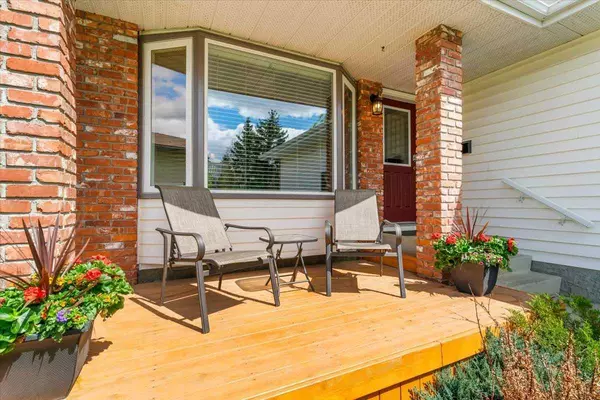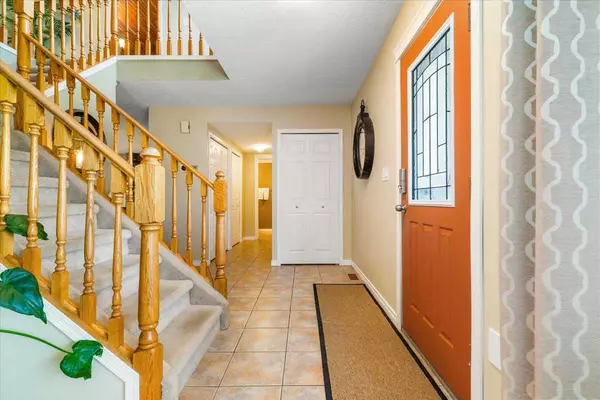$487,000
$498,900
2.4%For more information regarding the value of a property, please contact us for a free consultation.
5 Beds
4 Baths
2,253 SqFt
SOLD DATE : 07/08/2024
Key Details
Sold Price $487,000
Property Type Single Family Home
Sub Type Detached
Listing Status Sold
Purchase Type For Sale
Square Footage 2,253 sqft
Price per Sqft $216
Subdivision Country Club Estates
MLS® Listing ID A2133367
Sold Date 07/08/24
Style 2 Storey
Bedrooms 5
Full Baths 3
Half Baths 1
Originating Board Grande Prairie
Year Built 1985
Annual Tax Amount $5,433
Tax Year 2023
Lot Size 6,674 Sqft
Acres 0.15
Property Description
Welcome to a home that makes you feel like you can "sit down on the inside". Incredibly well maintained, on a mature treed lot with outdoor shrub boxes, shed and large deck in the heart of County Club Estates.
Pass by a front porch (with room for your planter boxes and enough room to stretch out your legs), head In to a large open entry with ceramic tile floors, slip off your shoes, circle to the left to an open airy living room with hardwood floors through to dining room with coffered/textured ceiling (conveniently around the corner from the kitchen- allowing you to forget you may have a pile of dishes). The kitchen supports your culinary artistry with a wolf five burner cook top, Jen Air convection oven, large island and breakfast nook (with wainscoting) overlooking the spacious back yard and large deck. The family room has a wood burning fireplace and classic brick mantel also overlooking the large deck. Four closets, pantry, half bath/laundry suite (near access to the double car garage) complete the level.
Up the carpeted stairwell to the Primary suite (with stunning wood tongue/groove ceiling), en suite complete with soaker tub, plus separate shower and large walk-in closet. Three more bedrooms and another three piece bath with updated tile and granite countertops.
The lower level is spacious with room enough for a couch to seat nine plus room to play! Another bedroom, lots of storage plus another washroom with shower.
NEW FURNACE September 2023 (ready for AC).
In addition, in recent years, all the main/second floor doors and trim have been replaced, Wainscoting was added in the breakfast nook, Lighting/switches were updated, fence was painted = what really matters, a summer free from fix ups! Move in and enjoy!
Location
Province AB
County Grande Prairie
Zoning RR
Direction S
Rooms
Other Rooms 1
Basement Finished, Full
Interior
Interior Features Breakfast Bar, Central Vacuum, Granite Counters, Kitchen Island, Laminate Counters, Natural Woodwork, No Smoking Home, Soaking Tub
Heating Fireplace(s), Forced Air
Cooling Rough-In
Flooring Carpet, Ceramic Tile, Hardwood, Linoleum
Fireplaces Number 1
Fireplaces Type Family Room, Wood Burning
Appliance Built-In Oven, Dishwasher, Gas Cooktop, Refrigerator, Washer/Dryer, Window Coverings
Laundry Main Level
Exterior
Garage Double Garage Attached, Parking Pad
Garage Spaces 2.0
Garage Description Double Garage Attached, Parking Pad
Fence Fenced
Community Features Schools Nearby, Walking/Bike Paths
Roof Type Asphalt Shingle
Porch Deck, Front Porch
Lot Frontage 60.7
Total Parking Spaces 4
Building
Lot Description Landscaped, Many Trees
Building Description Brick,Vinyl Siding, Shed
Foundation Poured Concrete
Architectural Style 2 Storey
Level or Stories Two
Structure Type Brick,Vinyl Siding
Others
Restrictions None Known
Tax ID 83539114
Ownership Private
Read Less Info
Want to know what your home might be worth? Contact us for a FREE valuation!

Our team is ready to help you sell your home for the highest possible price ASAP
GET MORE INFORMATION

Agent | License ID: LDKATOCAN






