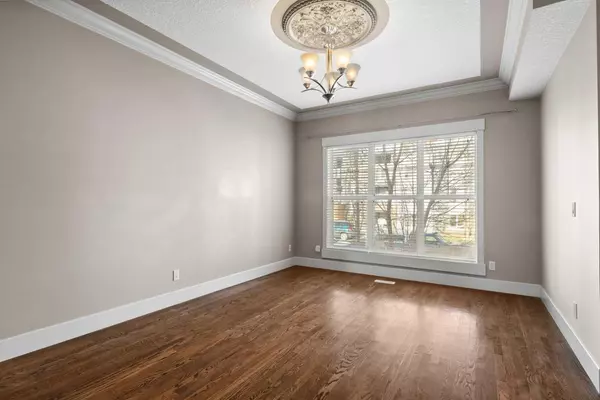$530,000
$560,000
5.4%For more information regarding the value of a property, please contact us for a free consultation.
3 Beds
3 Baths
1,731 SqFt
SOLD DATE : 07/08/2024
Key Details
Sold Price $530,000
Property Type Single Family Home
Sub Type Semi Detached (Half Duplex)
Listing Status Sold
Purchase Type For Sale
Square Footage 1,731 sqft
Price per Sqft $306
Subdivision Albert Park/Radisson Heights
MLS® Listing ID A2137251
Sold Date 07/08/24
Style 2 Storey,Side by Side
Bedrooms 3
Full Baths 2
Half Baths 1
Originating Board Calgary
Year Built 2006
Annual Tax Amount $2,881
Tax Year 2023
Lot Size 3,013 Sqft
Acres 0.07
Property Description
Discover the perfect blend of comfort and convenience in this stunning family home, located just minutes away from the downtown core. This beautiful property boasts three spacious bedrooms, including two full four-piece bathrooms.
Main Floor: step into this large, sunny great room, complete with windows overlooking the private north facing fully fenced yard, and half bath just around the corner, cozy up by the gas fireplace during winter months. Spacious kitchen: the heart of the home, featuring black granite countertops, extended height oak cabinets, a corner pantry for extra storage, stainless steel appliances, and an island with a breakfast bar. Mudroom: ample storage space, leading out to the back deck, perfect for easy access to outdoor activities. Dining & Living Areas: beautiful hardwood flooring and 9-foot ceilings with elegant crown molding complete the main floor’s luxurious feel. Upper Floor: Master Bedroom: a king-sized master suite with a large walk-in closet and a spa-like en-suite bathroom, including an oversized soaker tub and separate shower. Second Bedroom: Spacious with a walk-in closet. Third Bedroom: Comfortable and can easily accommodate a queen sized bed. Hallway Bathroom: A four-pieced bathroom conveniently located near the second and third bedrooms. The basement is an unfinished canvas ready for your personal touch. Perfect for a rec room, home gym, extra bedroom, or entertainment area, with a roughed-in plumbing and large windows offering endless possibilities. Outdoor and additional features include a double detached garage, plenty of space for a car enthusiasts or additional storage. The back deck is ideal for outdoor gatherings and relaxation. Surrounding amenities offer proximity to shops, services, restaurants, St. Alberta School. Parks, LRT, bus stops, and shopping centers. This home is perfect for those seeking a blend of modern amenities and family-friendly features in a prime location, only ten minutes drive to downtown!
Location
Province AB
County Calgary
Area Cal Zone E
Zoning R-C2
Direction N
Rooms
Other Rooms 1
Basement Full, Unfinished
Interior
Interior Features Bathroom Rough-in, Breakfast Bar, Crown Molding, Granite Counters, High Ceilings, Kitchen Island, No Animal Home, No Smoking Home, Open Floorplan, Pantry, Recessed Lighting, Soaking Tub, Storage, Sump Pump(s), Walk-In Closet(s)
Heating Forced Air, Natural Gas
Cooling None
Flooring Carpet, Ceramic Tile, Hardwood
Fireplaces Number 1
Fireplaces Type Family Room, Gas, Mantle
Appliance Dishwasher, Electric Stove, Range Hood, Refrigerator, Washer/Dryer, Window Coverings
Laundry Electric Dryer Hookup, In Basement, Lower Level, Washer Hookup
Exterior
Garage Double Garage Detached, Garage Door Opener
Garage Spaces 2.0
Garage Description Double Garage Detached, Garage Door Opener
Fence Fenced
Community Features Park, Playground, Schools Nearby, Shopping Nearby, Sidewalks, Street Lights, Walking/Bike Paths
Roof Type Asphalt Shingle
Porch Front Porch
Lot Frontage 24.97
Exposure N,S
Total Parking Spaces 2
Building
Lot Description Back Lane, Back Yard, Front Yard, Lawn, Rectangular Lot
Foundation Poured Concrete
Architectural Style 2 Storey, Side by Side
Level or Stories Two
Structure Type Stone,Vinyl Siding
Others
Restrictions None Known
Tax ID 82880576
Ownership Private
Read Less Info
Want to know what your home might be worth? Contact us for a FREE valuation!

Our team is ready to help you sell your home for the highest possible price ASAP
GET MORE INFORMATION

Agent | License ID: LDKATOCAN






