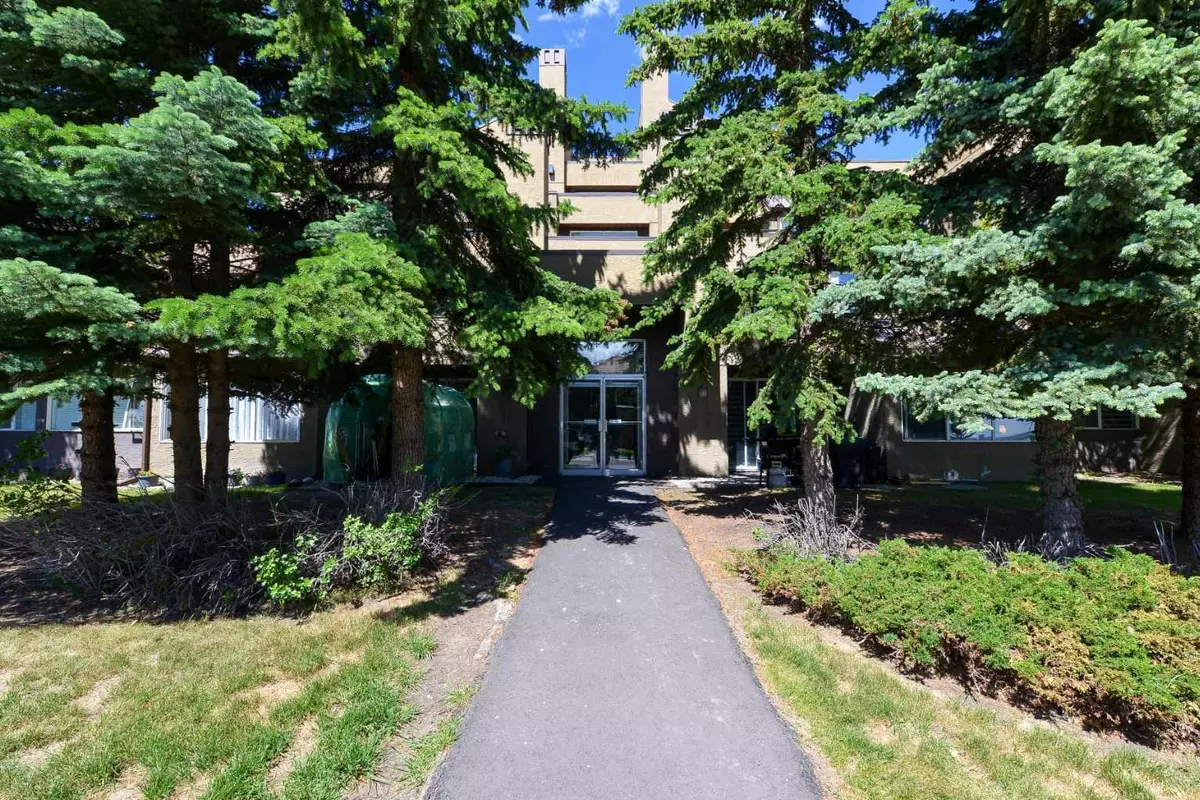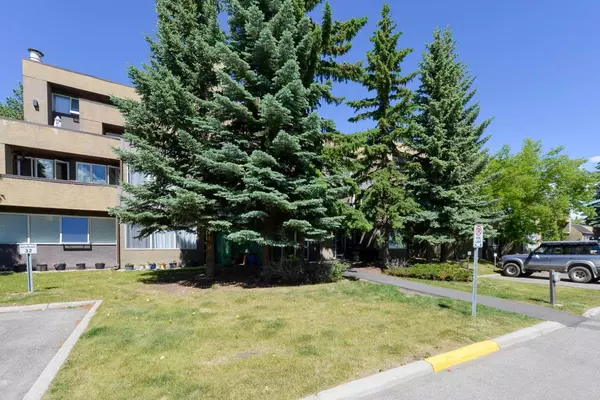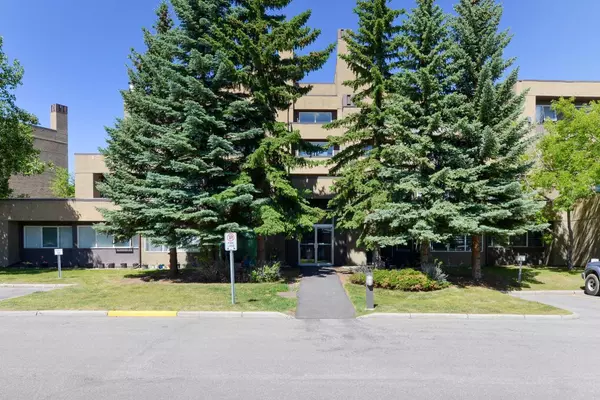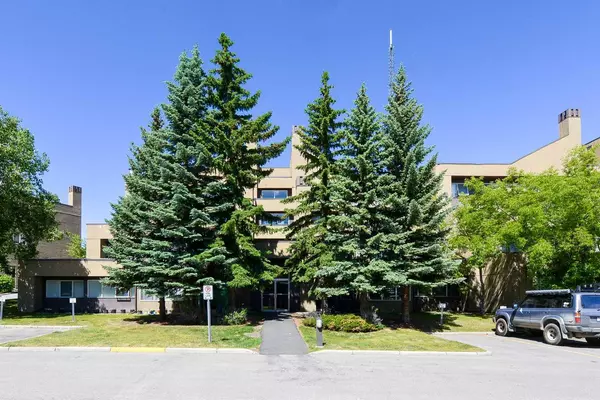$256,000
$254,900
0.4%For more information regarding the value of a property, please contact us for a free consultation.
1 Bed
1 Bath
600 SqFt
SOLD DATE : 07/07/2024
Key Details
Sold Price $256,000
Property Type Condo
Sub Type Apartment
Listing Status Sold
Purchase Type For Sale
Square Footage 600 sqft
Price per Sqft $426
Subdivision Patterson
MLS® Listing ID A2144311
Sold Date 07/07/24
Style Apartment
Bedrooms 1
Full Baths 1
Condo Fees $394/mo
Originating Board Calgary
Year Built 1987
Annual Tax Amount $1,339
Tax Year 2024
Property Description
Fantastic opportunity to own and excellent revenue property or move in and enjoy all the amenities that this complex offers. Located on Broadcast Hill, this east facing second floor unit has a beautiful view overlooking the city. A bright, sunny and open concept floor plan that features a spacious living room/dining room with a wood burning fireplace. The kitchen includes granite counter tops, maple cabinets and a breakfast bar. Beside the kitchen is the conveniently located stacked washer/dryer. There is a secure, heated assigned parking stall (#10) and a spacious storage unit (#6). This complex features extensive green spaces with a waterfall, and a clubhouse that contains a swimming pool, hot tub, Gym and a party room. There is also a private tennis court. Located 15 minutes to downtown, close to public transportation and has easy access west to the mountains. Call today for a private viewing!
Location
Province AB
County Calgary
Area Cal Zone W
Zoning M-C1 d37
Direction E
Interior
Interior Features Breakfast Bar, Ceiling Fan(s), No Animal Home, No Smoking Home, Open Floorplan
Heating Baseboard
Cooling None
Flooring Carpet, Cork, Linoleum
Fireplaces Number 1
Fireplaces Type Living Room, Wood Burning
Appliance Dishwasher, Dryer, Refrigerator, Stove(s), Washer, Window Coverings
Laundry In Unit
Exterior
Garage Assigned, Garage Door Opener, Heated Garage, Parkade, Secured
Garage Description Assigned, Garage Door Opener, Heated Garage, Parkade, Secured
Community Features Pool, Schools Nearby, Shopping Nearby, Street Lights, Tennis Court(s)
Amenities Available Clubhouse, Fitness Center, Indoor Pool, Party Room, Racquet Courts, Secured Parking, Visitor Parking
Porch Balcony(s)
Exposure E
Total Parking Spaces 1
Building
Story 3
Architectural Style Apartment
Level or Stories Single Level Unit
Structure Type Stucco
Others
HOA Fee Include Amenities of HOA/Condo,Heat,Insurance,Maintenance Grounds,Parking,Professional Management,Reserve Fund Contributions,Snow Removal,Trash
Restrictions Call Lister
Ownership Private
Pets Description Yes
Read Less Info
Want to know what your home might be worth? Contact us for a FREE valuation!

Our team is ready to help you sell your home for the highest possible price ASAP
GET MORE INFORMATION

Agent | License ID: LDKATOCAN






