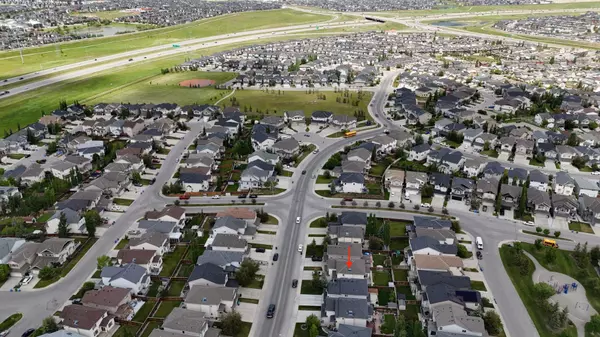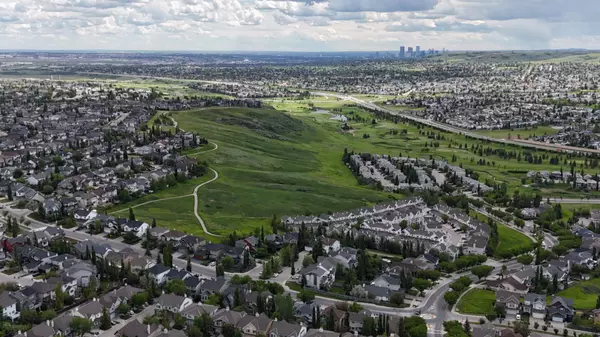$788,000
$775,000
1.7%For more information regarding the value of a property, please contact us for a free consultation.
4 Beds
4 Baths
2,244 SqFt
SOLD DATE : 07/07/2024
Key Details
Sold Price $788,000
Property Type Single Family Home
Sub Type Detached
Listing Status Sold
Purchase Type For Sale
Square Footage 2,244 sqft
Price per Sqft $351
Subdivision Panorama Hills
MLS® Listing ID A2142994
Sold Date 07/07/24
Style 2 Storey
Bedrooms 4
Full Baths 3
Half Baths 1
HOA Fees $21/ann
HOA Y/N 1
Originating Board Calgary
Year Built 2006
Annual Tax Amount $4,384
Tax Year 2024
Lot Size 4,176 Sqft
Acres 0.1
Property Description
Welcome to your dream home in the sought-after community of Panorama Hills! This exquisite property offers over 3110 square feet of luxurious living space and features a double attached garage, providing both convenience and style.
Upon entering, you are welcomed by a breathtaking open-to-below foyer that sets the tone for the grandeur of this home. The expansive open-concept living room is a masterpiece, showcasing beautiful dark wood built-ins surrounding a natural stone-accented gas fireplace. Well-maintained hardwood floors gracefully sweep across the main level, complemented by large windows that bathe the space in natural sunlight.
The heart of the home, the kitchen, is a chef's delight. It boasts dark wood cabinetry, stunning granite countertops, and high-end stainless steel appliances. Cooking is made effortless with a powerful hood fan and a gas stove, ensuring every meal is a culinary delight. The adjacent dining room offers a serene view of the garden and seamlessly extends to the outdoors through sliding doors, leading to an expansive deck and an impressively maintained backyard garden. This outdoor space is perfect for entertaining guests or enjoying quiet family gatherings. Work from home becomes enjoyable with the private main floor office with french doors.
As you ascend the staircase, you'll discover a large bonus room with an impressive vaulted ceiling and oversized windows that flood the space with light, creating a bright and inviting atmosphere. The master bedroom is a true retreat, featuring a walk-in closet and a spa-like ensuite bathroom. The ensuite is adorned with granite countertops, a luxurious soaker tub, a stand-up shower, and a private toilet area, offering a perfect escape for relaxation.
Completing the upper floor are two generously sized bedrooms and a 4-piece main bathroom, ensuring ample space for family or guests.
The fully developed basement is designed for versatility and entertainment. It features a massive rec room area that can easily be sectioned into two separate spaces to suit your needs. Additionally, there is an extra room that can be used as a guest bedroom or a home office, along with a 4-piece bathroom equipped with a stand-up shower.
This Panorama Hills home is the epitome of elegance and comfort, offering a perfect blend of luxurious living and practical functionality. Don’t miss the opportunity to make this stunning property your forever home! Panorama Hills is a vibrant and family-friendly community offering numerous benefits. It boasts excellent amenities, including shopping centers, restaurants, and recreational facilities like Vivo for Healthier Generations. The area is well-connected with convenient transportation options and quality schools, making it ideal for families. Residents enjoy a scenic environment with parks, playgrounds, and trails, along with the nearby Panorama Hills Golf Club and Nose Hill Park.
Location
Province AB
County Calgary
Area Cal Zone N
Zoning R-1
Direction NW
Rooms
Other Rooms 1
Basement Finished, Full
Interior
Interior Features Chandelier, Granite Counters, Kitchen Island, No Animal Home, No Smoking Home, Open Floorplan, Pantry, Walk-In Closet(s)
Heating Forced Air
Cooling None
Flooring Carpet, Hardwood
Fireplaces Number 1
Fireplaces Type Brick Facing, Gas
Appliance Dishwasher, Dryer, Gas Stove, Range Hood, Refrigerator, Washer, Window Coverings
Laundry Main Level
Exterior
Garage Double Garage Attached
Garage Spaces 2.0
Garage Description Double Garage Attached
Fence Fenced
Community Features Park, Playground, Schools Nearby, Shopping Nearby, Sidewalks, Street Lights
Amenities Available Other
Roof Type Asphalt Shingle
Porch Deck
Lot Frontage 37.99
Total Parking Spaces 4
Building
Lot Description Back Yard, Rectangular Lot
Foundation Poured Concrete
Architectural Style 2 Storey
Level or Stories Two
Structure Type Stone,Vinyl Siding,Wood Frame
Others
Restrictions Restrictive Covenant,Restrictive Covenant-Building Design/Size,Utility Right Of Way
Tax ID 91305374
Ownership Private
Read Less Info
Want to know what your home might be worth? Contact us for a FREE valuation!

Our team is ready to help you sell your home for the highest possible price ASAP
GET MORE INFORMATION

Agent | License ID: LDKATOCAN






