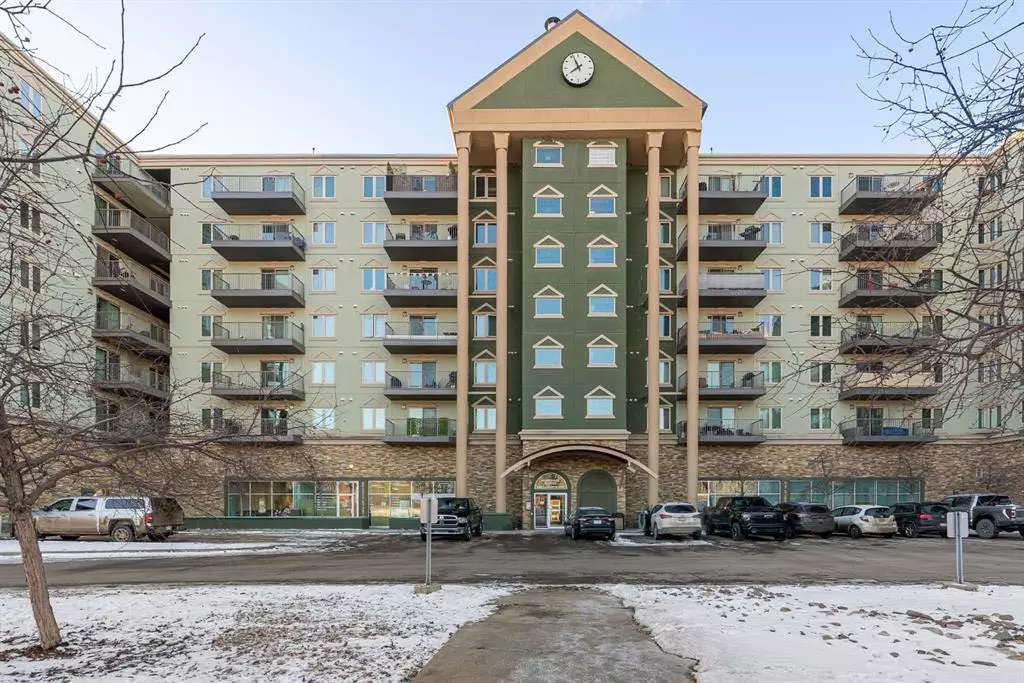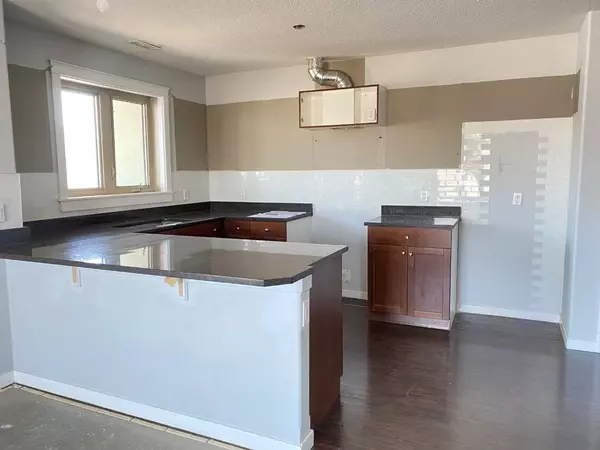$120,000
$129,900
7.6%For more information regarding the value of a property, please contact us for a free consultation.
2 Beds
2 Baths
1,012 SqFt
SOLD DATE : 07/07/2024
Key Details
Sold Price $120,000
Property Type Condo
Sub Type Apartment
Listing Status Sold
Purchase Type For Sale
Square Footage 1,012 sqft
Price per Sqft $118
Subdivision Downtown
MLS® Listing ID A2116483
Sold Date 07/07/24
Style Apartment
Bedrooms 2
Full Baths 2
Condo Fees $772/mo
Originating Board Fort McMurray
Year Built 2010
Annual Tax Amount $563
Tax Year 2023
Property Description
Welcome to 519-8535 Clearwater Drive, where waterfront living meets convenient living. This one-of-a-kind apartment offers a truly unique and exceptional living on the banks of the Clearwater River. Step onto the large balcony and behold the breathtaking 180-degree views of the Clearwater River. Witness nature's stunning spectacle as the Northern lights gracefully dance across the night sky, creating a mesmerizing display right from your own balcony. And when the Macisland special event fireworks light up the horizon, you'll have a front-row seat to this dazzling spectacle. This condo features two bedrooms, a DEN and two full bathrooms with patio door leading to the balcony. The interior of the unit awaits your finishing touches. From your front door, you're just a short stroll away from a plethora of amenities, including grocery stores, The Alley, shopping and restaurants. This property offers two titled parking stalls (228 and 229). In addition to all its remarkable qualities, this waterfront property is also a remarkable investment. Arguably one of the most affordable waterfront properties in Alberta, it presents a rare chance to own a slice of paradise at an exceptional value. Experience life on the Clearwater River at 519-8535 Clearwater Dr. Don’t miss your chance to own this unique condo. SOLD AS IS WHERE IS!
Location
Province AB
County Wood Buffalo
Area Fm Southeast
Zoning PRA1
Direction N
Rooms
Other Rooms 1
Interior
Interior Features See Remarks
Heating Forced Air
Cooling None
Flooring Laminate
Appliance See Remarks
Laundry In Unit
Exterior
Garage Parkade, Underground
Garage Description Parkade, Underground
Community Features Schools Nearby, Shopping Nearby, Sidewalks, Street Lights, Walking/Bike Paths
Amenities Available Elevator(s)
Porch Deck
Exposure N
Total Parking Spaces 2
Building
Story 6
Architectural Style Apartment
Level or Stories Single Level Unit
Structure Type Stucco
Others
HOA Fee Include Common Area Maintenance,Gas,Heat,Insurance,Maintenance Grounds,Parking,Professional Management,Reserve Fund Contributions,See Remarks,Sewer,Snow Removal
Restrictions None Known
Tax ID 83260080
Ownership Bank/Financial Institution Owned
Pets Description Restrictions
Read Less Info
Want to know what your home might be worth? Contact us for a FREE valuation!

Our team is ready to help you sell your home for the highest possible price ASAP
GET MORE INFORMATION

Agent | License ID: LDKATOCAN






