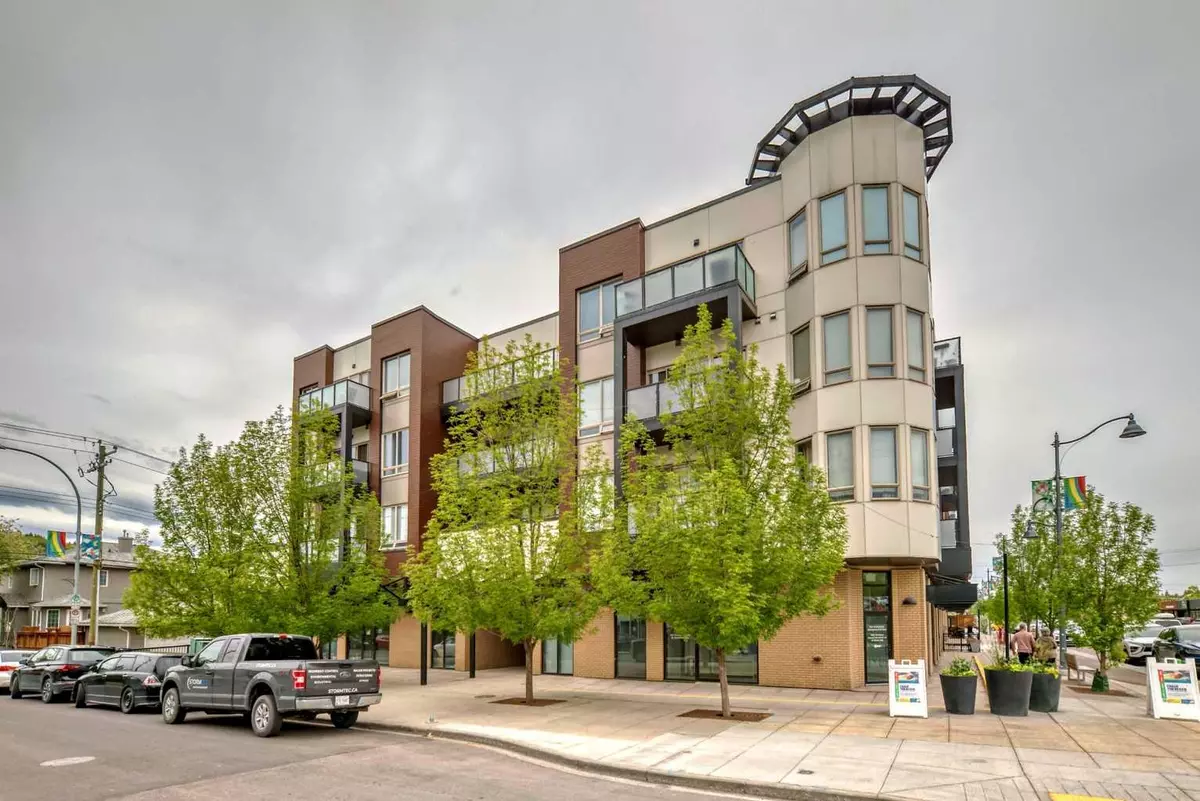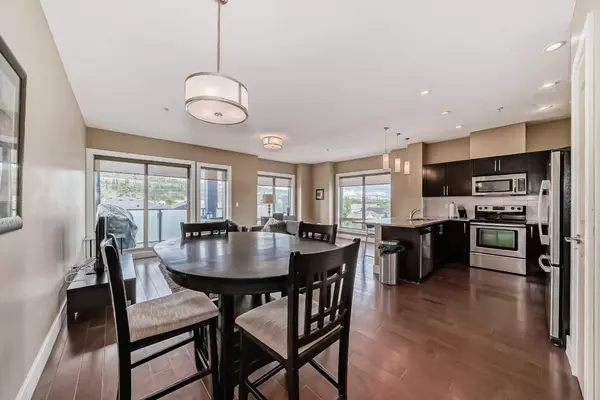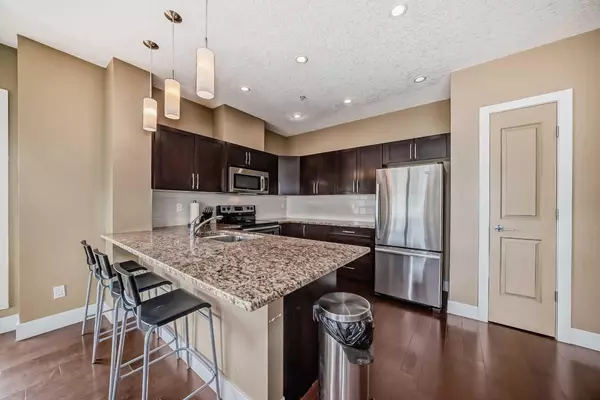$426,000
$419,900
1.5%For more information regarding the value of a property, please contact us for a free consultation.
2 Beds
2 Baths
1,086 SqFt
SOLD DATE : 07/06/2024
Key Details
Sold Price $426,000
Property Type Condo
Sub Type Apartment
Listing Status Sold
Purchase Type For Sale
Square Footage 1,086 sqft
Price per Sqft $392
Subdivision Montgomery
MLS® Listing ID A2140972
Sold Date 07/06/24
Style Apartment
Bedrooms 2
Full Baths 2
Condo Fees $693/mo
Originating Board Calgary
Year Built 2010
Annual Tax Amount $1,913
Tax Year 2024
Property Description
A rare southwest corner unit with one of the best layouts in the building. Two bedrooms, two full bathrooms and a great size at 1,086 sqft. The plentiful south and west windows in the open concept living area bathes the unit in natural light. #301 has a generous kitchen and eating island (plus a dining area) and even a convenient pantry. The spacious primary bedroom could easily fit a king sized bed. The second bedroom is down the hall from the primary, making it ideal for roommates or guests. Features include 9' ceilings, in-floor heating, engineered hardwood floors, stainless steel appliances, granite counters, in-suite laundry, gas BBQ hookup, PLUS two titled side by side parking stalls. Montgomery Place is close to downtown, Children's Hospital, Market Mall, University District, and is just a short walk to the Bow River and its pathway system. The 1st floor of the building is home to amenities and NOtaBLE Restaurant with Rising Tide Taproom just a skip across the street. All this and groceries are conveniently located close by. Book your viewing today!
Location
Province AB
County Calgary
Area Cal Zone Nw
Zoning MU-2 f3.0h16
Direction E
Rooms
Other Rooms 1
Interior
Interior Features Granite Counters, High Ceilings, Kitchen Island, No Animal Home, No Smoking Home, Open Floorplan, Pantry
Heating In Floor
Cooling None
Flooring Carpet, Tile, Wood
Appliance Dishwasher, Dryer, Electric Range, Microwave Hood Fan, Refrigerator, Washer, Window Coverings
Laundry In Hall, Laundry Room, Main Level
Exterior
Garage Enclosed, Heated Garage, Parkade, Side By Side, Stall, Titled, Underground
Garage Spaces 2.0
Garage Description Enclosed, Heated Garage, Parkade, Side By Side, Stall, Titled, Underground
Community Features Fishing, Park, Shopping Nearby, Sidewalks, Street Lights, Walking/Bike Paths
Amenities Available Bicycle Storage, Elevator(s), Snow Removal, Trash, Visitor Parking
Roof Type Asphalt,Membrane,Rolled/Hot Mop
Porch Balcony(s)
Exposure S,W
Total Parking Spaces 2
Building
Story 4
Architectural Style Apartment
Level or Stories Single Level Unit
Structure Type Mixed,Wood Frame
Others
HOA Fee Include Common Area Maintenance,Gas,Heat,Insurance,Parking,Professional Management,Reserve Fund Contributions,Sewer,Snow Removal,Trash,Water
Restrictions Pet Restrictions or Board approval Required,Pets Allowed,Short Term Rentals Not Allowed
Ownership Private,REALTOR®/Seller; Realtor Has Interest
Pets Description Restrictions, Cats OK, Dogs OK, Yes
Read Less Info
Want to know what your home might be worth? Contact us for a FREE valuation!

Our team is ready to help you sell your home for the highest possible price ASAP
GET MORE INFORMATION

Agent | License ID: LDKATOCAN






