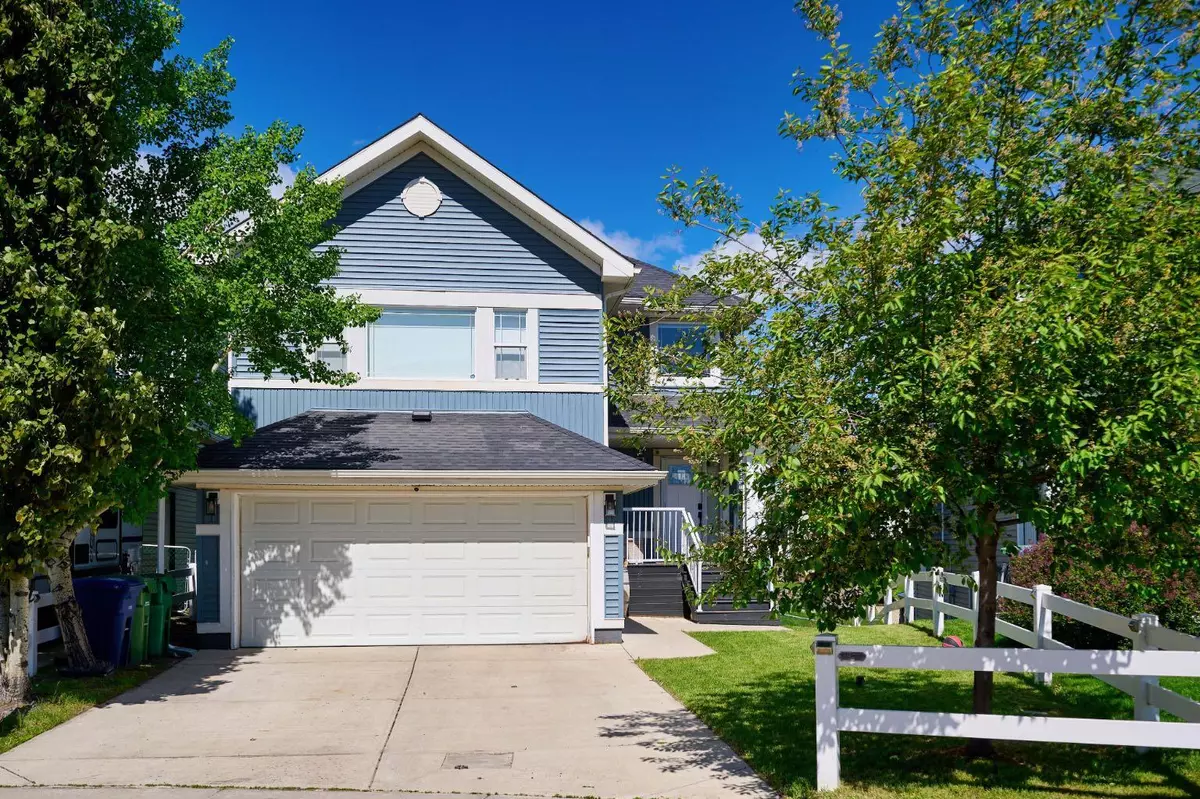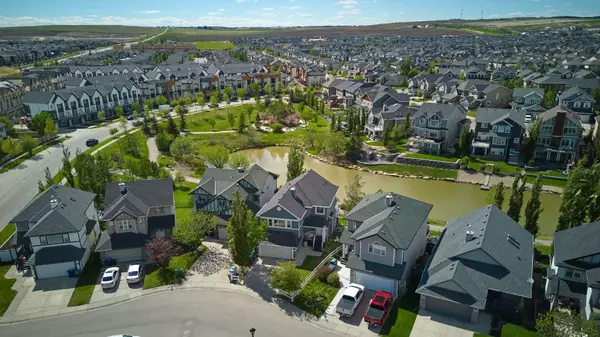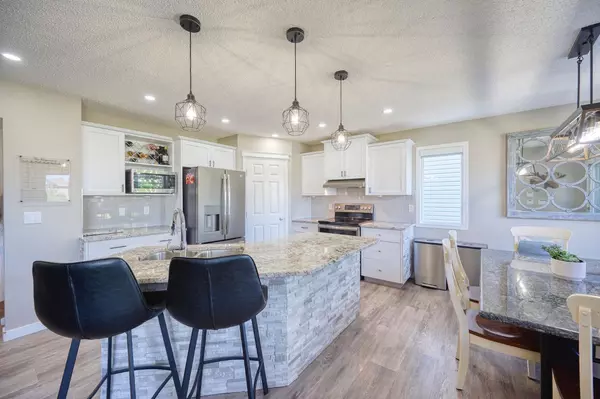$718,000
$724,500
0.9%For more information regarding the value of a property, please contact us for a free consultation.
3 Beds
3 Baths
1,874 SqFt
SOLD DATE : 07/06/2024
Key Details
Sold Price $718,000
Property Type Single Family Home
Sub Type Detached
Listing Status Sold
Purchase Type For Sale
Square Footage 1,874 sqft
Price per Sqft $383
Subdivision Bayside
MLS® Listing ID A2138673
Sold Date 07/06/24
Style 2 Storey
Bedrooms 3
Full Baths 2
Half Baths 1
Originating Board Calgary
Year Built 2004
Annual Tax Amount $3,770
Tax Year 2023
Lot Size 4,725 Sqft
Acres 0.11
Property Description
Excellent LOCATION- BACKING onto the CANAL! This BEAUTIFUL home has been UPDATED with a modern design. The OPEN Concept is perfect entertaining friends and family. Nestled on a nice street with a fenced yard backing on to CANAL. This well maintained home features a RENOVATED GOURMET KITCHEN complete with a massive ISLAND, STAINLESS STEEL appliances, GRANITE countertops and tons of cabinets. The patio door leads to your large DECK with a gas line for your BBBQ overlooking the CANALS .There is also a dinning area and spacious living room with a Cozy FIREPLACE. Upstairs there is a BONUS room, 3 bedrooms, including a large primary with a lavish ENSUITE with a soaker tub and separate shower and walk-in closet. The WALKOUT basement is ready for your personal touch with doors that lead to your covered stone PATIO. Custom motorized blinds throughout Central AIR Conditioning to keep you cool on those hot summer days and nights. The roof is newer. There is also a double attached GARAGE.Exceptional VALUE- don’t miss out on this BEAUTIFUL home!
Location
Province AB
County Airdrie
Zoning R1
Direction SE
Rooms
Other Rooms 1
Basement Full, Unfinished, Walk-Out To Grade
Interior
Interior Features Granite Counters, No Smoking Home, Open Floorplan, Pantry, Soaking Tub, Storage, Walk-In Closet(s)
Heating Forced Air
Cooling None
Flooring Vinyl Plank
Fireplaces Number 1
Fireplaces Type Gas, Living Room
Appliance Dishwasher, Dryer, Electric Stove, Garage Control(s), Range Hood, Refrigerator, Washer
Laundry Laundry Room
Exterior
Garage Double Garage Attached
Garage Spaces 2.0
Garage Description Double Garage Attached
Fence Fenced
Community Features Playground, Schools Nearby, Shopping Nearby, Sidewalks, Street Lights
Roof Type Asphalt Shingle
Porch Balcony(s)
Lot Frontage 33.93
Total Parking Spaces 4
Building
Lot Description Backs on to Park/Green Space
Foundation Poured Concrete
Architectural Style 2 Storey
Level or Stories Two
Structure Type Vinyl Siding,Wood Frame,Wood Siding
Others
Restrictions None Known
Tax ID 84574113
Ownership Private
Read Less Info
Want to know what your home might be worth? Contact us for a FREE valuation!

Our team is ready to help you sell your home for the highest possible price ASAP
GET MORE INFORMATION

Agent | License ID: LDKATOCAN






