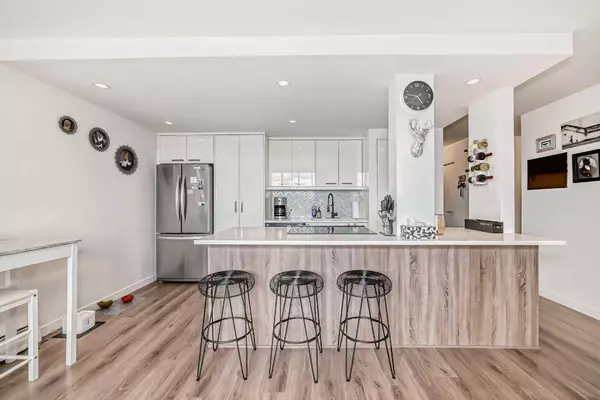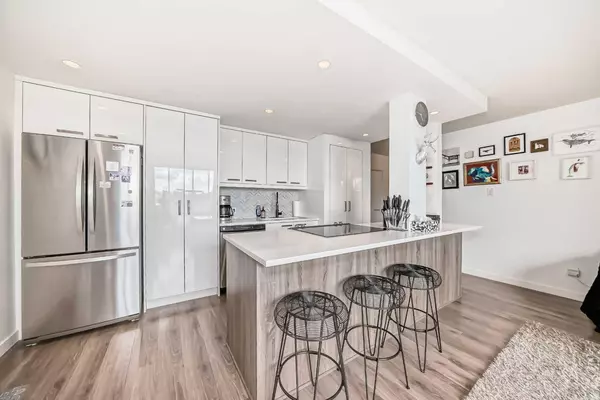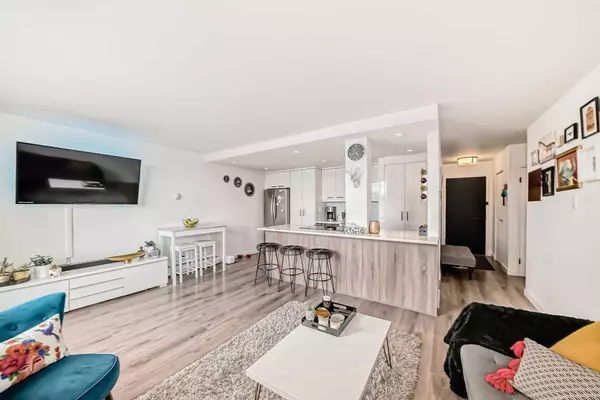$302,400
$309,800
2.4%For more information regarding the value of a property, please contact us for a free consultation.
2 Beds
1 Bath
784 SqFt
SOLD DATE : 07/06/2024
Key Details
Sold Price $302,400
Property Type Condo
Sub Type Apartment
Listing Status Sold
Purchase Type For Sale
Square Footage 784 sqft
Price per Sqft $385
Subdivision Beltline
MLS® Listing ID A2134688
Sold Date 07/06/24
Style Apartment
Bedrooms 2
Full Baths 1
Condo Fees $780/mo
Originating Board Calgary
Year Built 1969
Annual Tax Amount $1,876
Tax Year 2023
Property Description
Beautifully appointed and impeccably designed, this exquisite residence sits atop the prestigious SHY LUI complex in the heart of the Beltline. Boasting 785 square feet of luxurious living space, this southeast-facing corner unit features 2 bedrooms and an expansive open-concept layout. The kitchen is a chef's delight with its sleek white cabinets, dazzling quartz countertops, stainless steel appliances, stylish herringbone tile backsplash, breakfast bar, and generous pantry. Step out onto the cedar-covered balcony, facing southward for breathtaking views and uninterrupted tranquility. The master bedroom is a sanctuary of comfort, enhanced by custom closet organizers. The contemporary bathroom exudes elegance with designer tiles, a quartz countertop, and pristine fixtures. Additional highlights include a new patio door, in-suite laundry, ample in-suite storage, a separate storage locker, and an assigned parking stall. Ideally situated within walking distance to 17th Ave, the C-Train, downtown office core, Stampede Park, Saddledome, pubs, fine dining, and more, this is urban living at its finest. Embrace the opportunity to entertain in style and indulge in the vibrant inner-city lifestyle you've always dreamed of.
Location
Province AB
County Calgary
Area Cal Zone Cc
Zoning CC-MH
Direction N
Interior
Interior Features Kitchen Island, Open Floorplan
Heating Baseboard
Cooling Other
Flooring Hardwood, Tile
Appliance Dishwasher, Refrigerator, Stove(s), Washer/Dryer, Window Coverings
Laundry In Unit
Exterior
Garage Stall
Garage Description Stall
Community Features Park, Playground, Schools Nearby, Shopping Nearby, Street Lights, Walking/Bike Paths
Amenities Available Elevator(s), Park
Roof Type Asphalt
Porch Balcony(s)
Exposure S
Total Parking Spaces 1
Building
Story 8
Architectural Style Apartment
Level or Stories Single Level Unit
Structure Type Concrete,Metal Siding
Others
HOA Fee Include Caretaker,Common Area Maintenance,Heat,Insurance,Interior Maintenance,Professional Management,Reserve Fund Contributions,Snow Removal
Restrictions None Known,Pet Restrictions or Board approval Required
Ownership Private
Pets Description Restrictions
Read Less Info
Want to know what your home might be worth? Contact us for a FREE valuation!

Our team is ready to help you sell your home for the highest possible price ASAP
GET MORE INFORMATION

Agent | License ID: LDKATOCAN






