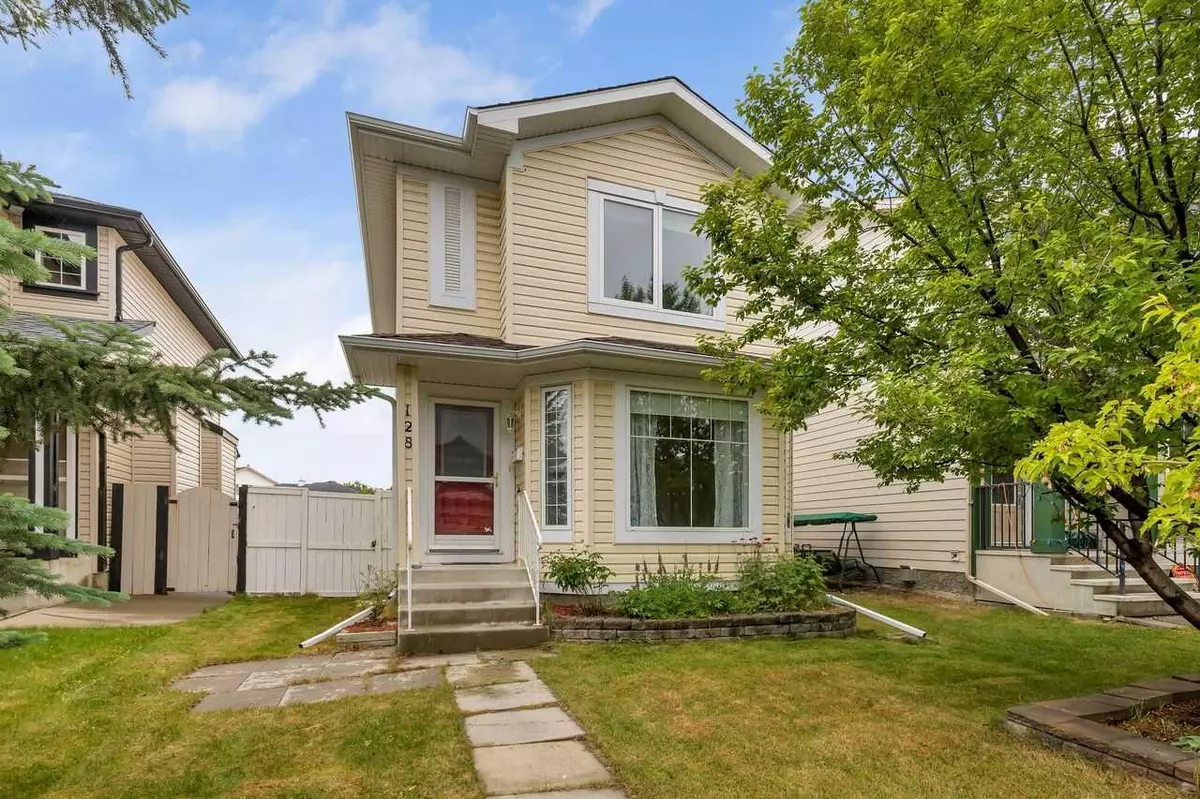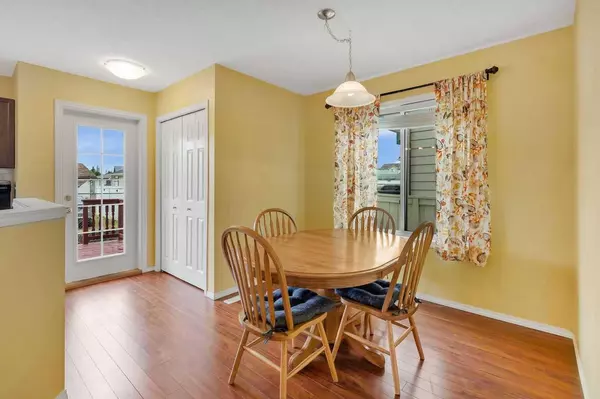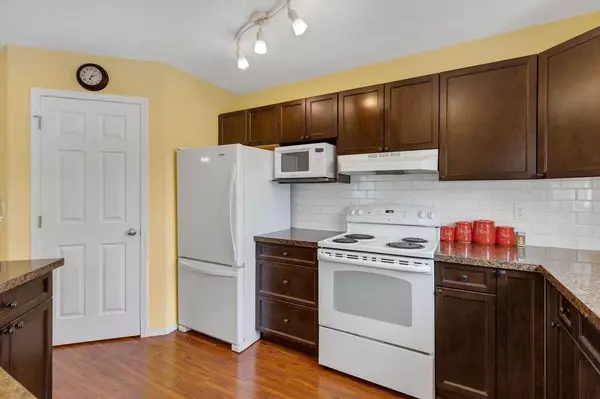$549,900
$549,900
For more information regarding the value of a property, please contact us for a free consultation.
3 Beds
2 Baths
1,251 SqFt
SOLD DATE : 07/06/2024
Key Details
Sold Price $549,900
Property Type Single Family Home
Sub Type Detached
Listing Status Sold
Purchase Type For Sale
Square Footage 1,251 sqft
Price per Sqft $439
Subdivision Coventry Hills
MLS® Listing ID A2144807
Sold Date 07/06/24
Style 2 Storey
Bedrooms 3
Full Baths 1
Half Baths 1
Originating Board Calgary
Year Built 1998
Annual Tax Amount $2,883
Tax Year 2024
Lot Size 3,659 Sqft
Acres 0.08
Property Description
Very clean and well maintained perfect starter home or investment property in the well-sought community of Coventry Hills. Upstairs there are 3 good sized bedrooms, a full bathroom & UPSTAIRS LAUNDRY off the bathroom. The main floor has the living room off the front door, dining room, 2 piece bath and a kitchen which is very well designed with island, lots of counter space/cupboards and walk-in pantry. The basement is unfinished which allows you to develop it exactly as you wish if you so choose to develop it. This home has beautiful laminate flooring and NO carpeting. The attic insulation was upgraded in 2022 and has significantly decreased the energy consumption. Newer fridge, stove, dishwasher & washer. Furnace serviced annually. New triple pane window installed in primary b/r 2023. Amazing location is walking distance to 6 schools including the new North Trail public high school, pond, walking/bike paths. This community is loaded with amenities such as VIVO rec centre that just completed a 62 million dollar upgrade, library, movie theatre, North Pointe transit hub, Sobeys, Superstore, Shoppers Drug Mart, Canadian Tire, Home Depot, banks, restaurants and retail shops. Cross Iron Mills outlet mall and the airport is just a short 15 minute drive and there is easy access to Deerfoot & Stoney Trail. ***OPEN HOUSE- SAT & SUN. June 29 & 30 (1-3:30pm)***
Location
Province AB
County Calgary
Area Cal Zone N
Zoning R-1N
Direction E
Rooms
Basement Full, Unfinished
Interior
Interior Features No Animal Home, No Smoking Home
Heating Forced Air
Cooling None
Flooring Ceramic Tile, Laminate
Appliance Dishwasher, Dryer, Electric Stove, Refrigerator, Washer, Window Coverings
Laundry In Basement
Exterior
Garage Off Street
Garage Description Off Street
Fence Fenced
Community Features Park, Playground, Pool, Schools Nearby, Shopping Nearby, Sidewalks, Street Lights, Walking/Bike Paths
Roof Type Asphalt Shingle
Porch Deck
Lot Frontage 9.67
Total Parking Spaces 3
Building
Lot Description Back Lane, Back Yard, Fruit Trees/Shrub(s), Few Trees, Lawn, Level, Private, Rectangular Lot
Foundation Poured Concrete
Architectural Style 2 Storey
Level or Stories Two
Structure Type Vinyl Siding
Others
Restrictions None Known
Tax ID 91335633
Ownership Private
Read Less Info
Want to know what your home might be worth? Contact us for a FREE valuation!

Our team is ready to help you sell your home for the highest possible price ASAP
GET MORE INFORMATION

Agent | License ID: LDKATOCAN






