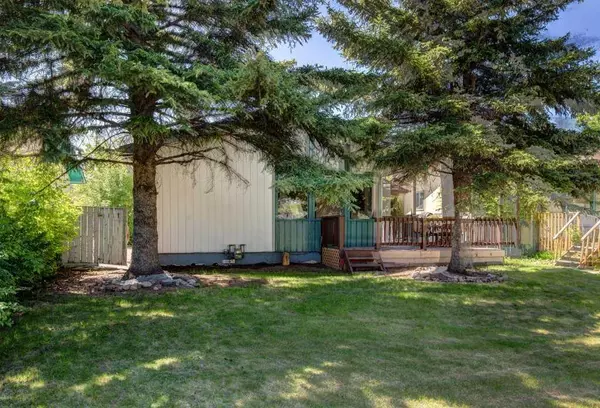$507,500
$474,900
6.9%For more information regarding the value of a property, please contact us for a free consultation.
5 Beds
2 Baths
1,009 SqFt
SOLD DATE : 07/06/2024
Key Details
Sold Price $507,500
Property Type Single Family Home
Sub Type Detached
Listing Status Sold
Purchase Type For Sale
Square Footage 1,009 sqft
Price per Sqft $502
Subdivision Dover
MLS® Listing ID A2146324
Sold Date 07/06/24
Style Bungalow
Bedrooms 5
Full Baths 2
Originating Board Calgary
Year Built 1971
Annual Tax Amount $2,652
Tax Year 2024
Lot Size 4,617 Sqft
Acres 0.11
Property Description
Welcome to this air conditioned, charming and spacious 5-bedroom, 2-bathroom home with over 1000sq ft nestled in the heart of Dover. Perfect for growing families or savvy investors, this property boasts a well acquainted illegal basement suite, offering flexible living arrangements and an array of possibilities. As you step inside you will find an open living areas provide a seamless flow between the living, dining, and kitchen spaces, perfect for entertaining guests or spending quality time with family. Two newer windows, modern paint colors & baseboards + two new exterior doors as well! The main floor kitchen is a chef's dream, with updated appliances, including a gas stove, ample storage, and a sleek design that makes cooking a joy. you'll find three generously sized bedrooms on the upper level, each filled with natural light and providing plenty of room for rest and relaxation. The main bathroom is thoughtfully designed with modern fixtures and finishes, accommodating the entire household comfortably. At the base of the staircase find the laundry area perfectly situated for shared usage. The lower level of the home features a living space, kitchen, bar area & two additional bedrooms, one is used as a den-no closet though & has a subfloor & was reinsulated! Another renovated full bathroom, expertly crafted to create a stylish and functional space. This area can serve as a guest suite, home office, or potential rental unit, or much more.. The property exterior was painted only a few years ago, also home includes a well-maintained backyard ideal for outdoor activities, gardening, or simply relaxing in your private oasis. Side yard offers a large deck fabulous for outdoor dining or relaxing lawn furniture. Property improvements includes: Newer Air Conditioner, Furnace, Hot Water Tank and attic insulation was topped up in 2021! Plenty of parking for 4 vehicles behind fence or perhaps option to build a garage. Conveniently situated in the neighborhood close to schools, parks, shopping, and public transportation, ensuring easy access to all amenities. This home presents a unique opportunity to own a versatile property with immense potential. Whether you're looking for a family home with extra space or an investment with great upside, this Dover gem is a must-see!
Location
Province AB
County Calgary
Area Cal Zone E
Zoning R-C1
Direction N
Rooms
Basement Finished, Full, Suite
Interior
Interior Features See Remarks
Heating Forced Air
Cooling Central Air
Flooring Tile, Vinyl, Vinyl Plank
Appliance Dishwasher, Dryer, Gas Stove, Refrigerator, Washer, Window Coverings
Laundry In Basement
Exterior
Garage Parking Pad
Garage Description Parking Pad
Fence Fenced
Community Features Park, Playground, Schools Nearby, Shopping Nearby, Sidewalks, Street Lights, Walking/Bike Paths
Roof Type Asphalt Shingle
Porch Deck, Front Porch
Lot Frontage 42.0
Total Parking Spaces 4
Building
Lot Description Back Lane, Irregular Lot, Landscaped, Many Trees
Foundation Poured Concrete
Architectural Style Bungalow
Level or Stories One
Structure Type Stucco,Wood Frame,Wood Siding
Others
Restrictions None Known
Tax ID 91141165
Ownership Private
Read Less Info
Want to know what your home might be worth? Contact us for a FREE valuation!

Our team is ready to help you sell your home for the highest possible price ASAP
GET MORE INFORMATION

Agent | License ID: LDKATOCAN






