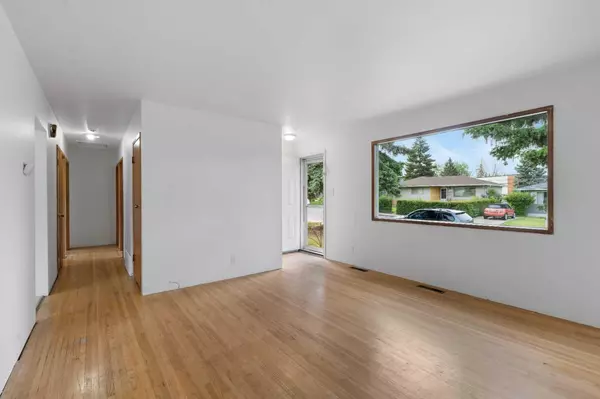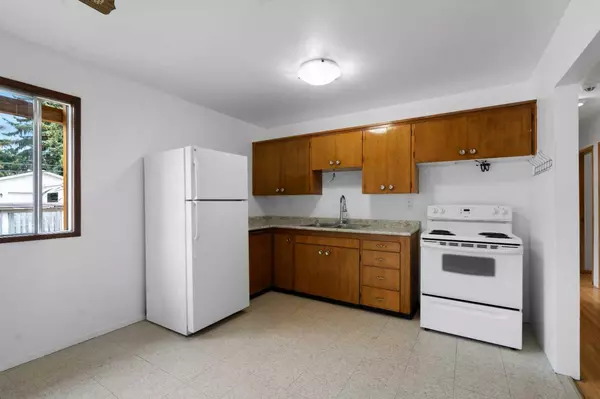$532,000
$499,900
6.4%For more information regarding the value of a property, please contact us for a free consultation.
3 Beds
2 Baths
942 SqFt
SOLD DATE : 07/06/2024
Key Details
Sold Price $532,000
Property Type Single Family Home
Sub Type Detached
Listing Status Sold
Purchase Type For Sale
Square Footage 942 sqft
Price per Sqft $564
Subdivision Thorncliffe
MLS® Listing ID A2145648
Sold Date 07/06/24
Style Bungalow
Bedrooms 3
Full Baths 2
Originating Board Calgary
Year Built 1962
Annual Tax Amount $2,902
Tax Year 2024
Lot Size 5,539 Sqft
Acres 0.13
Property Description
Welcome to this charming bungalow nestled on a quiet street in the centrally located community of Thorncliffe. This home seamlessly combines great character with excellent investment potential, featuring 3 bedrooms, 2 full bathrooms and a side entrance. The original hardwood floors are solid, and the kitchen is in great shape. The owners have recently upgraded to new shingles and furnace.
The functional floor plan includes a spacious living room with generous dining area, and a primary bedroom with ample closet space. The full main bathroom has been updated a few years ago and is still looking fresh and clean. The side entrance offers access to additional living space with a large recreation room, a three-piece bathroom, kitchen and common laundry area (this space was rented to their family member in the past as an illegal suite).
The house has charming curb appeal and the south -facing backyard is very private allowing for additional gravel parking which can accommodate and RV or trailer.
The location is fantastic with an easy commute downtown as you can quickly jump onto Deerfoot, use Centre street and or 4th street. With a short walk to multiple schools, shopping/grocery plaza's, bus stops, and the upcoming Green Line, you will be hard pressed to find a better location for the price! Book your showing today before it's gone!
Location
Province AB
County Calgary
Area Cal Zone N
Zoning R-C1
Direction N
Rooms
Basement See Remarks
Interior
Interior Features No Animal Home, No Smoking Home, See Remarks, Separate Entrance
Heating Forced Air
Cooling None
Flooring Hardwood
Appliance Electric Stove, Refrigerator, Washer/Dryer
Laundry Lower Level
Exterior
Garage None
Garage Description None
Fence Fenced
Community Features Park, Playground, Schools Nearby, Shopping Nearby, Walking/Bike Paths
Roof Type Asphalt Shingle
Porch Front Porch
Lot Frontage 49.97
Building
Lot Description Back Lane, Back Yard, Front Yard, See Remarks
Foundation Poured Concrete
Architectural Style Bungalow
Level or Stories One
Structure Type Wood Frame
Others
Restrictions None Known
Tax ID 91303248
Ownership Private
Read Less Info
Want to know what your home might be worth? Contact us for a FREE valuation!

Our team is ready to help you sell your home for the highest possible price ASAP
GET MORE INFORMATION

Agent | License ID: LDKATOCAN






