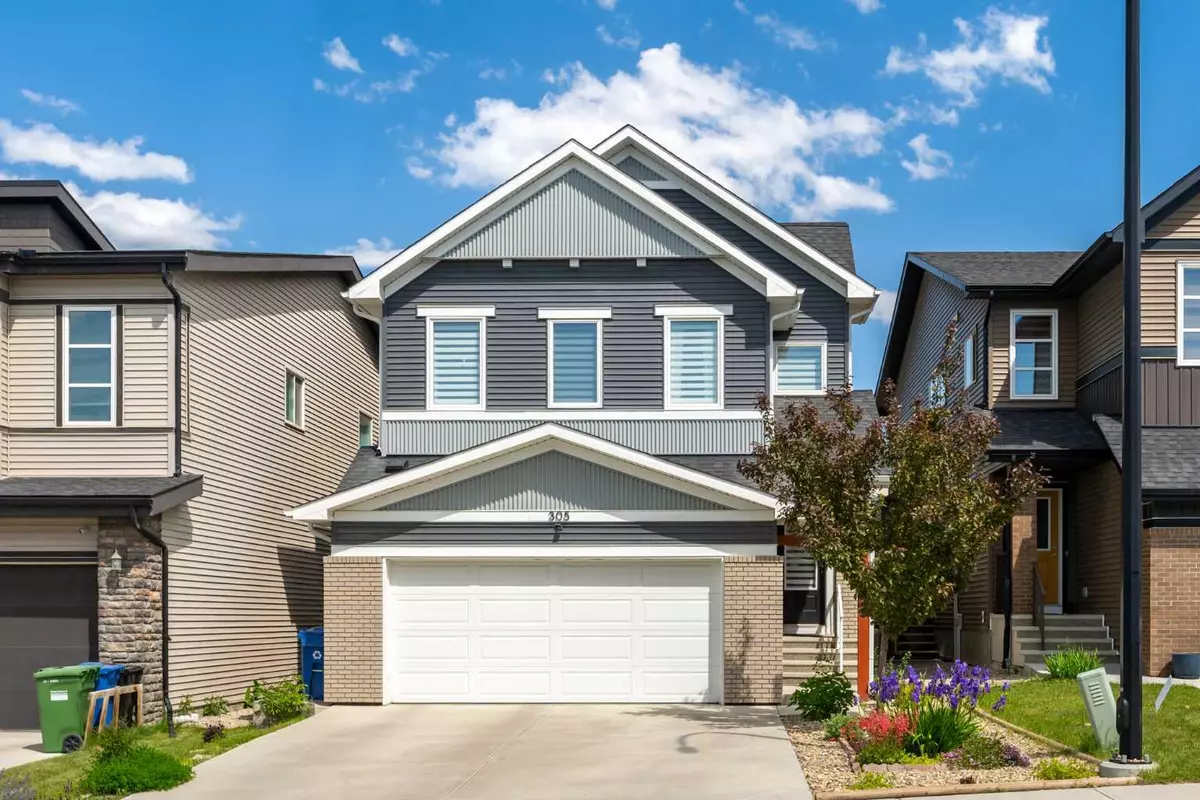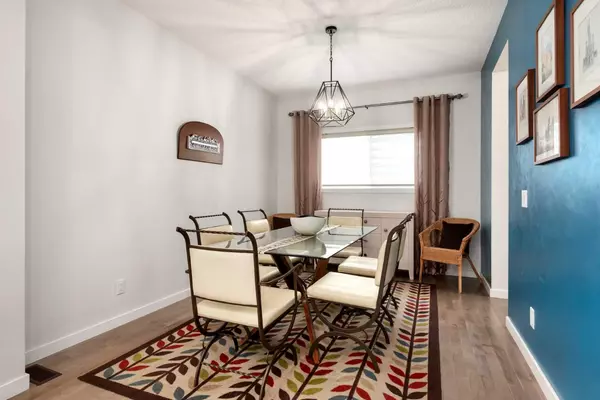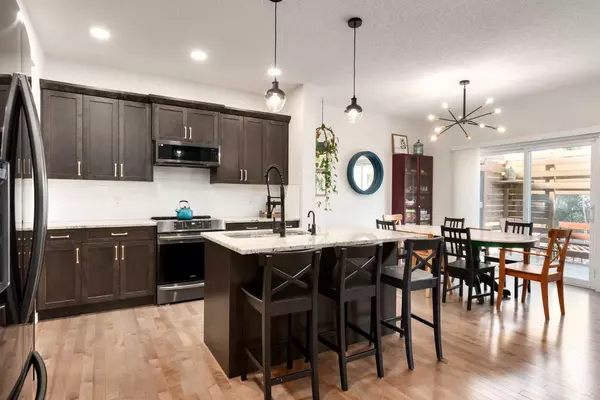$860,000
$849,900
1.2%For more information regarding the value of a property, please contact us for a free consultation.
6 Beds
5 Baths
3,027 SqFt
SOLD DATE : 07/06/2024
Key Details
Sold Price $860,000
Property Type Single Family Home
Sub Type Detached
Listing Status Sold
Purchase Type For Sale
Square Footage 3,027 sqft
Price per Sqft $284
Subdivision Carrington
MLS® Listing ID A2145091
Sold Date 07/06/24
Style 2 and Half Storey
Bedrooms 6
Full Baths 4
Half Baths 1
Originating Board Calgary
Year Built 2017
Annual Tax Amount $5,701
Tax Year 2024
Lot Size 3,918 Sqft
Acres 0.09
Property Description
This is the one!!! Showing 10/10 and in immaculate condition - Welcome to 305 Carringvue Manor. This rare 2 & a half story home in a matured pocket of Carrington. This home has everything a family might need, with space to grow, entertain, and enjoy. It is complete with 6 bedrooms, 5 bathrooms, and multiple family rooms. The main floor of this home not only offers open concept living, but on top of that a designated dining space, and a private office. The living area is situated around a cozy gas fireplace, with the adjacent open concept dining space & kitchen. Enjoy the bright and spacious main floor with large windows, alongside a stylish kitchen with granite counters, filtered water, a central island, stainless steel appliances, & a walk through pantry area to the dining space. Curated lighting, functional built ins, and distinct feature walls complete this space. The upper level boasts a spacious bonus room, as well as a laundry, and great storage space. The prominent primary bedroom is complete with a dressing room and a sprawling ensuite featuring double sinks as well as a soaker tub & shower. There are 3 more bedrooms on this level, with another full bath. The unique loft houses an additional bedroom/ or rec space as needed, plus a full bath, and a flex space/play area. This home truly has it all, but there is more! The basement is fully developed with a family space, a bedroom, full bath, & storage space. Unique for both its size with over 3600 sq ft of living space and its layout - this is a home not to be missed. Featuring: a fully fenced yard, air conditioning, 9 ft ceilings on the main floor, high efficient furnace, insulated double car garage, stylish upgrades throughout - all within a more developed pocket of Carrington that offers schools, parks, shopping, transit & more. Call now for your private tour!
Location
Province AB
County Calgary
Area Cal Zone N
Zoning R-1N
Direction W
Rooms
Other Rooms 1
Basement Finished, Full
Interior
Interior Features Chandelier, Closet Organizers, Double Vanity, Kitchen Island, No Smoking Home, Open Floorplan, Recessed Lighting, Stone Counters, Storage, Vinyl Windows, Walk-In Closet(s)
Heating Forced Air
Cooling Central Air
Flooring Carpet, Ceramic Tile, Hardwood
Fireplaces Number 1
Fireplaces Type Gas
Appliance Dishwasher, Dryer, Electric Range, Garage Control(s), Range Hood, Refrigerator, Washer, Window Coverings
Laundry Upper Level
Exterior
Garage Double Garage Attached
Garage Spaces 2.0
Garage Description Double Garage Attached
Fence Fenced
Community Features Park, Playground, Schools Nearby, Shopping Nearby, Sidewalks, Street Lights, Walking/Bike Paths
Roof Type Asphalt Shingle
Porch Deck
Lot Frontage 34.09
Exposure W
Total Parking Spaces 4
Building
Lot Description Back Yard, Front Yard, Lawn, Garden, Level, Rectangular Lot, Treed
Foundation Poured Concrete
Architectural Style 2 and Half Storey
Level or Stories 2 and Half Storey
Structure Type Vinyl Siding,Wood Frame
Others
Restrictions None Known
Tax ID 91640126
Ownership Private
Read Less Info
Want to know what your home might be worth? Contact us for a FREE valuation!

Our team is ready to help you sell your home for the highest possible price ASAP
GET MORE INFORMATION

Agent | License ID: LDKATOCAN






