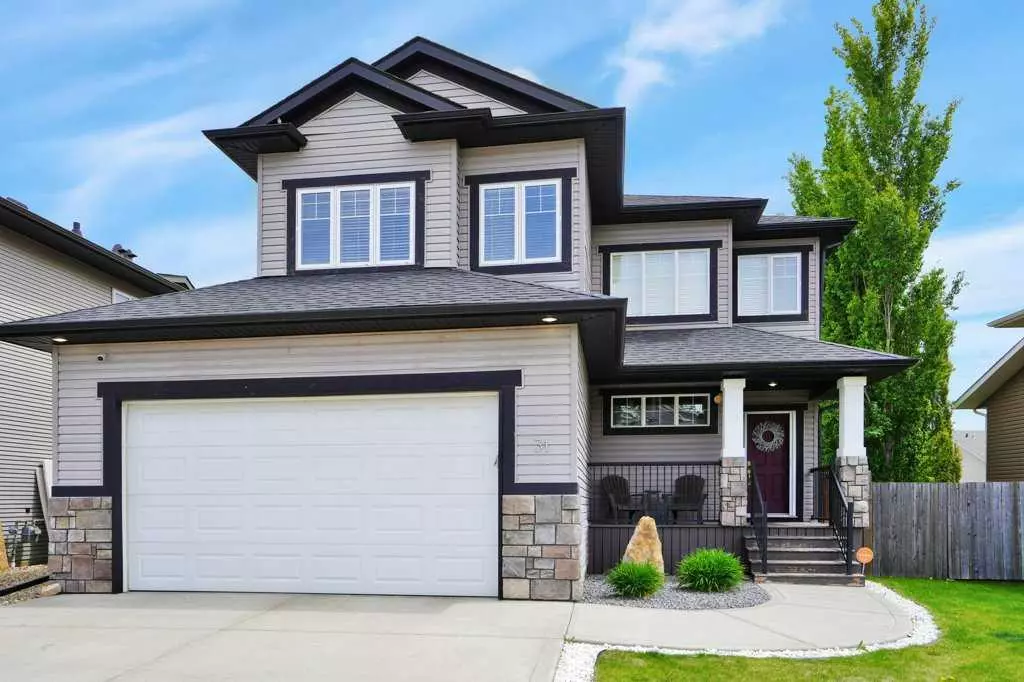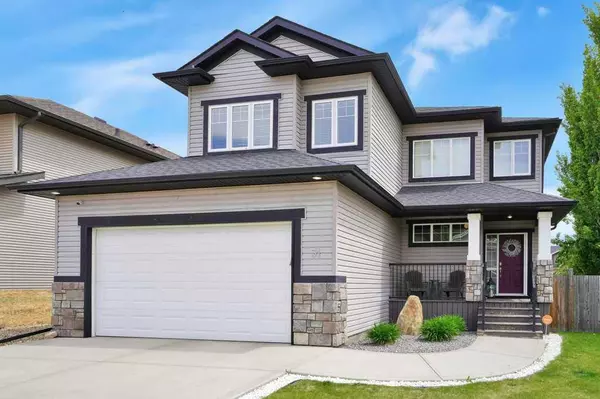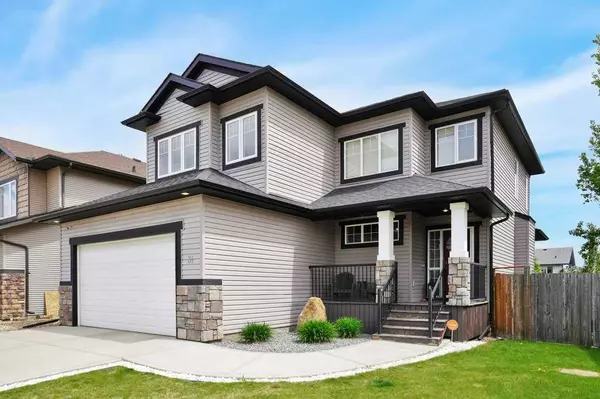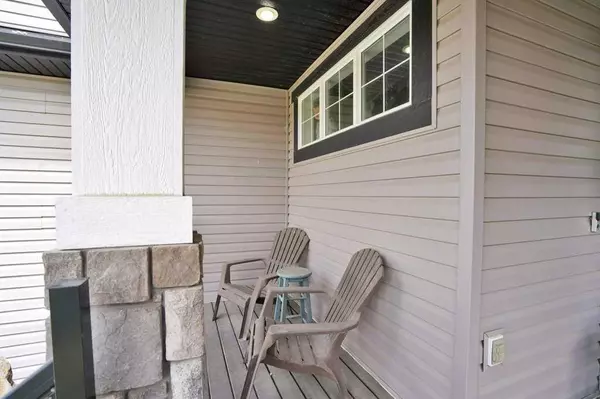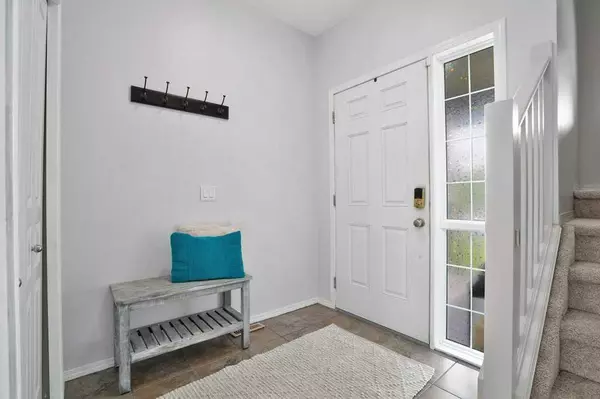$525,000
$525,000
For more information regarding the value of a property, please contact us for a free consultation.
4 Beds
4 Baths
1,848 SqFt
SOLD DATE : 07/06/2024
Key Details
Sold Price $525,000
Property Type Single Family Home
Sub Type Detached
Listing Status Sold
Purchase Type For Sale
Square Footage 1,848 sqft
Price per Sqft $284
Subdivision Elizabeth Park
MLS® Listing ID A2137956
Sold Date 07/06/24
Style 2 Storey
Bedrooms 4
Full Baths 3
Half Baths 1
Originating Board Central Alberta
Year Built 2006
Annual Tax Amount $5,253
Tax Year 2023
Lot Size 6,962 Sqft
Acres 0.16
Property Description
Spacious family home located in popular Elizabeth park Lacombe on a quiet street! Two story homes are so hard to find in Lacombe, and this former show home has all the space you need! Enter inside to the main floor and find a spacious entryway with front closet and an open feel from the front door through to to the dining room. The kitchen has impressive storage space with loads of cabinetry, corner pantry, STAINLESS STEEL APPLIANCES including a GAS STOVE and large ISLAND with extra seating. The living room is bright, spacious, and features a GAS FIREPLACE for those chilly nights in. MAIN FLOOR LAUNDRY and a two piece bath are also conveniently located on this level. Garden doors lead out from the dining room onto a COVERED TWO TIER DECK, with lots of room to relax and a bonus built in HOT TUB on the lower level! There is under the deck storage space, and back alley access. Upstairs features even more living space with a BONUS ROOM (could be converted to a 5th bedroom!), and 3 bedrooms. The primary bedroom features a WALK IN CLOSET and ENSUITE with a wide vanity, separate shower and SOAKER TUB. An additional 2 bedrooms and 4 piece bathroom finish off the upper floor. The basement has recently been finished with new VINYL PLANK FLOORING, POT LIGHTS, hook up/rough in for a WET BAR, a 3 piece bathroom with shower (just needs tile added to be complete) and a bedroom. Outside there is room along the side of the house for RV or additional PARKING! The low maintenance front landscaping with rock, perennials and rock fountain, create beautiful curb appeal! Right across the street is a path that will lead you to beautiful walking trails around Elizabeth Lake. Other extras include AIR CONDITIONING, New shingles in 2016, New HWT in 2021. This fully finished home is only a 15 minute walk to both the Terrace Ridge School and the Junior High School and is close to all the other amenities in town!
Location
Province AB
County Lacombe
Zoning R1
Direction E
Rooms
Other Rooms 1
Basement Finished, Full
Interior
Interior Features Kitchen Island, No Smoking Home, Open Floorplan, Pantry, Vinyl Windows
Heating Fireplace(s), Forced Air
Cooling Central Air
Flooring Carpet, Hardwood, Vinyl
Fireplaces Number 1
Fireplaces Type Gas
Appliance Refrigerator, Stove(s), Washer/Dryer
Laundry Main Level
Exterior
Garage Double Garage Attached, Off Street, RV Access/Parking
Garage Spaces 2.0
Garage Description Double Garage Attached, Off Street, RV Access/Parking
Fence Fenced
Community Features Fishing, Golf, Park, Playground, Schools Nearby, Sidewalks, Street Lights, Walking/Bike Paths
Roof Type Asphalt Shingle
Porch Deck
Lot Frontage 59.0
Total Parking Spaces 6
Building
Lot Description Back Lane, Back Yard, Interior Lot, Landscaped, Street Lighting
Foundation Poured Concrete
Architectural Style 2 Storey
Level or Stories Two
Structure Type Concrete,Stone,Vinyl Siding
Others
Restrictions None Known
Tax ID 83996063
Ownership Private
Read Less Info
Want to know what your home might be worth? Contact us for a FREE valuation!

Our team is ready to help you sell your home for the highest possible price ASAP
GET MORE INFORMATION

Agent | License ID: LDKATOCAN

