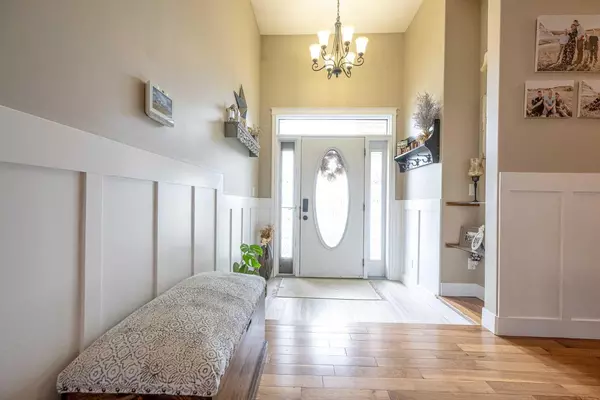$791,000
$819,900
3.5%For more information regarding the value of a property, please contact us for a free consultation.
5 Beds
4 Baths
2,378 SqFt
SOLD DATE : 07/06/2024
Key Details
Sold Price $791,000
Property Type Single Family Home
Sub Type Detached
Listing Status Sold
Purchase Type For Sale
Square Footage 2,378 sqft
Price per Sqft $332
Subdivision Goldenrod Estates
MLS® Listing ID A2132433
Sold Date 07/06/24
Style Acreage with Residence,Bungalow
Bedrooms 5
Full Baths 3
Half Baths 1
Originating Board Grande Prairie
Year Built 2008
Annual Tax Amount $5,145
Tax Year 2023
Lot Size 2.850 Acres
Acres 2.85
Property Description
---This is the one you have been waiting for---Upgraded + Modern acreage living only minutes from the City. Nestled on 2.85 fully landscaped acres in Goldenrod estates offering the perfect combination of functionality & style. Your dream home offers over 4700sq.ft. Of fully development space with 5 bedrooms + 3.5 bathrooms and so much more. Let's talk about all of the features of this home: modern kitchen with hard surface counters & upgraded appliances, massive living room with floor to ceiling gas fireplace and contemporary built-ins plus 10ft. + Ceilings, spacious dining area with access to fully screened in deck, main floor office, main floor laundry with plenty of cabinetry for storage options, huge pantry, perfectly outfitted mudroom with custom mill work built-ins, a primary suite with a closet that will leave you in awe, 5pc. Ensuite with jet tub plus access to private deck area. Main floor full bathroom with dual sinks, updated mill work & lighting fixtures throughout. The basement of a bungalow home always showcases it true size and potential and creates a truly family atmosphere. Two additional bedrooms one with direct access to the bathroom, massive family room area with shiplap feature wall, exercise or flex space, hockey room (a must for those Canadian families), additional den or guest suite, huge storage areas and much more. Home offers a new furnace, air conditioning, hot water on demand, in-floor heating system in the basement & garage will always provide piece of mind that the big ticket items are ready for years to come. The oversized garage is fully finished & heated outside offers stamped concrete driveway & RV parking pad, oversized shed, strong producing well, well maintained septic system and the room to roam and enjoy all the outdoor activities that come along with the acreage lifestyle. The property is located in close proximity to the new Harry Balfour School and school bus pick-up is right at your driveway. A combination of all this in one place is a rare find and not something you will want to miss out on. The pictures showcase this amazing property but it's even better when you see it in person. Replacement value on this type of property is well in excess of $1M. Do not delay, call a Realtor and book your private tour today!!!
Location
Province AB
County Grande Prairie No. 1, County Of
Zoning CR-5
Direction SE
Rooms
Other Rooms 1
Basement Finished, Full
Interior
Interior Features Breakfast Bar, Central Vacuum, Kitchen Island, Pantry
Heating In Floor, Natural Gas
Cooling Central Air
Flooring Carpet, Hardwood, Laminate, Tile
Fireplaces Number 1
Fireplaces Type Gas
Appliance Dishwasher, Dryer, Refrigerator, Stove(s), Washer, Window Coverings
Laundry Laundry Room, Main Level
Exterior
Garage Double Garage Attached
Garage Spaces 2.0
Garage Description Double Garage Attached
Fence None
Community Features Schools Nearby
Roof Type Asphalt Shingle
Porch Deck, Front Porch, Screened
Building
Lot Description Few Trees, Landscaped
Foundation Poured Concrete
Sewer Septic System
Water Well
Architectural Style Acreage with Residence, Bungalow
Level or Stories One
Structure Type Stone,Vinyl Siding
Others
Restrictions None Known
Tax ID 85018367
Ownership Private
Read Less Info
Want to know what your home might be worth? Contact us for a FREE valuation!

Our team is ready to help you sell your home for the highest possible price ASAP
GET MORE INFORMATION

Agent | License ID: LDKATOCAN






