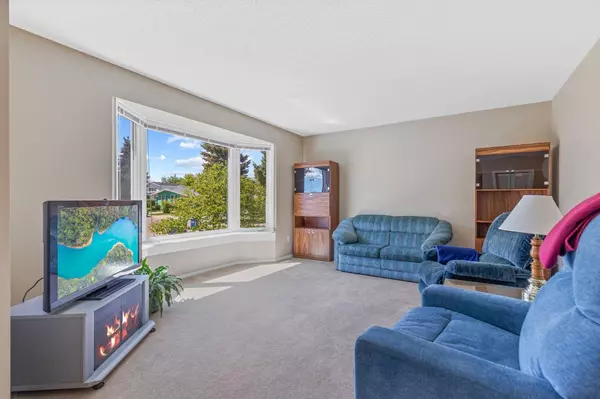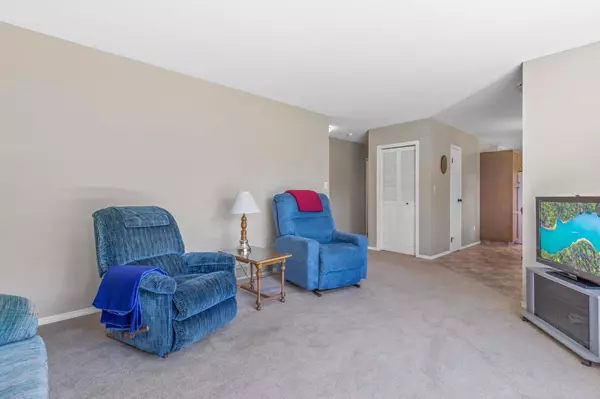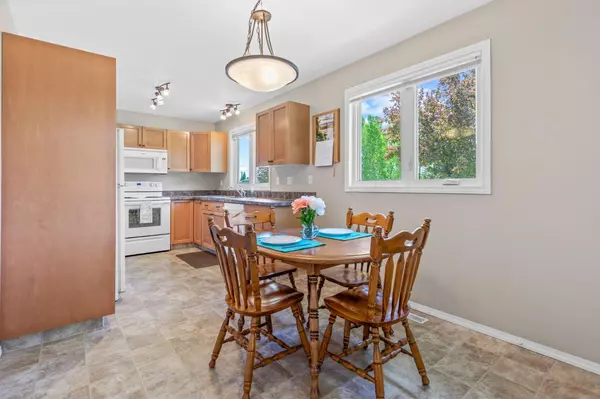$356,000
$365,000
2.5%For more information regarding the value of a property, please contact us for a free consultation.
5 Beds
2 Baths
1,107 SqFt
SOLD DATE : 07/06/2024
Key Details
Sold Price $356,000
Property Type Single Family Home
Sub Type Detached
Listing Status Sold
Purchase Type For Sale
Square Footage 1,107 sqft
Price per Sqft $321
Subdivision Bower
MLS® Listing ID A2137395
Sold Date 07/06/24
Style Bungalow
Bedrooms 5
Full Baths 2
Originating Board Central Alberta
Year Built 1979
Annual Tax Amount $2,656
Tax Year 2023
Lot Size 6,840 Sqft
Acres 0.16
Property Description
One of a kind location for this updated bungalow! Facing a green space, where homes rarely come for sale is this charming bungalow with a detached double garage. You'll appreciate the attractive newer kitchen and flooring. There are newer kitchen appliances and updated white trim throughout the main floor. The home offers a more open layout than most homes of this era. The kitchen looks onto the dining area and living room and all have views to the park. The park is often home to local wildlife: rabbits, deer and moose! There is an abundance of natural light with all the south facing windows. This family friendly floor plan has 3 bedrooms on the main level. There are laundry hook ups in one of the bedrooms allowing for a new owner to move laundry to the main floor if they so choose. The lower level offers a large family room, 2 bedrooms + a bathroom. The home has a newer furnace and the windows have been updated. Both the front and backyard have been lovingly cared for with beautiful flower gardens and a variety of fruit trees.. This Bower location is premium as you're walking distance to the mall, several parks and the walking/biking trails. It provides easy access in or out of the city. If you're seeking a move in ready home in a peaceful location this may be just the property for you!
Location
Province AB
County Red Deer
Zoning R1
Direction S
Rooms
Basement Finished, Full
Interior
Interior Features Track Lighting
Heating High Efficiency, Forced Air
Cooling None
Flooring Carpet, Linoleum
Appliance Dishwasher, Dryer, Microwave, Range, Refrigerator, Washer
Laundry In Basement
Exterior
Garage Double Garage Detached, Insulated
Garage Spaces 2.0
Garage Description Double Garage Detached, Insulated
Fence Fenced
Community Features Park, Shopping Nearby, Sidewalks, Street Lights, Tennis Court(s)
Roof Type Asphalt Shingle
Porch Patio
Lot Frontage 56.99
Total Parking Spaces 4
Building
Lot Description Back Lane, Fruit Trees/Shrub(s), Few Trees, Landscaped, Rectangular Lot
Foundation Wood
Architectural Style Bungalow
Level or Stories One
Structure Type Wood Frame
Others
Restrictions None Known
Tax ID 91573297
Ownership Private
Read Less Info
Want to know what your home might be worth? Contact us for a FREE valuation!

Our team is ready to help you sell your home for the highest possible price ASAP
GET MORE INFORMATION

Agent | License ID: LDKATOCAN






