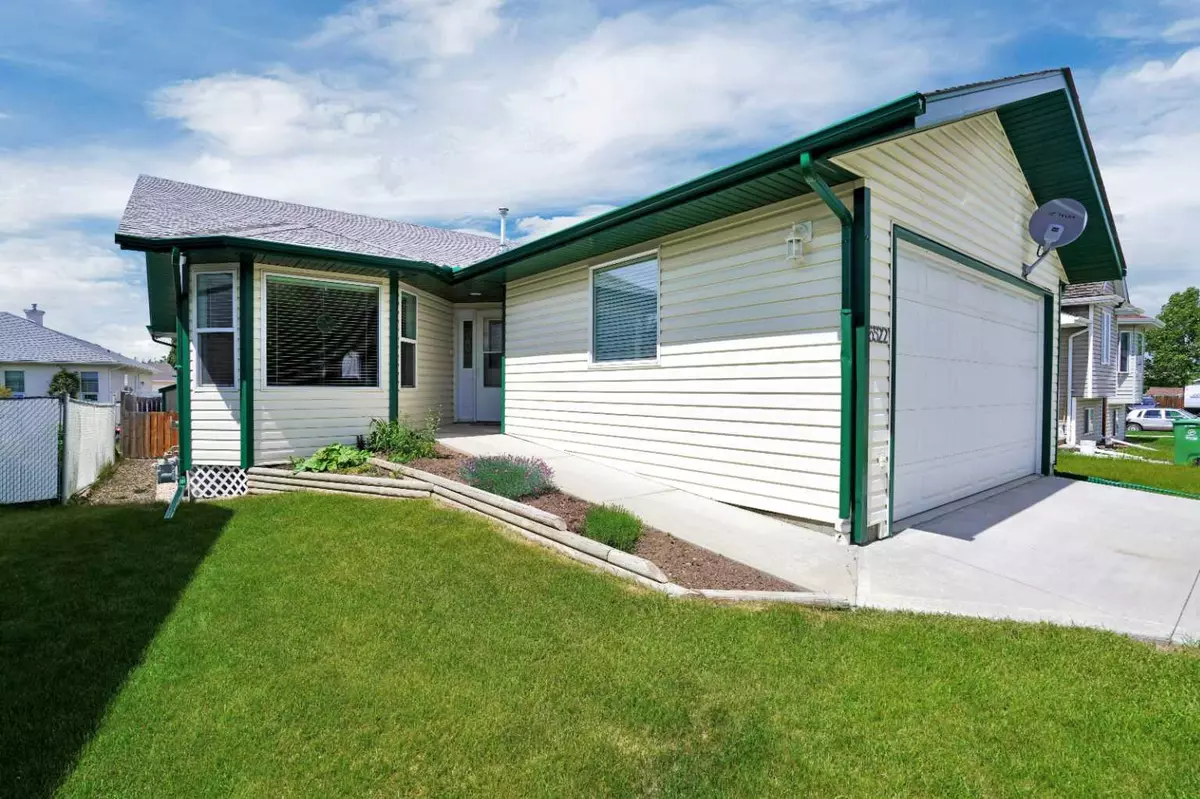$395,000
$399,000
1.0%For more information regarding the value of a property, please contact us for a free consultation.
4 Beds
3 Baths
1,135 SqFt
SOLD DATE : 07/06/2024
Key Details
Sold Price $395,000
Property Type Single Family Home
Sub Type Detached
Listing Status Sold
Purchase Type For Sale
Square Footage 1,135 sqft
Price per Sqft $348
MLS® Listing ID A2140562
Sold Date 07/06/24
Style Bungalow
Bedrooms 4
Full Baths 3
Originating Board Central Alberta
Year Built 2001
Annual Tax Amount $3,487
Tax Year 2024
Lot Size 4,469 Sqft
Acres 0.1
Property Description
Exceptionally well maintained, bright and comfortable bungalow in the north end of Rocky Mtn. House. This beautiful home shows pride of ownership as soon as you enter with a front living room, extra large kitchen with lots of cupboards and counter space and a master bedroom with a three piece ensuite and walk in closet. On the main floor there's also a second bedroom, full bathroom as well as convenient and fully finished laundry room. The basement features a walk up to the back yard, two more big bedrooms, 3 piece bathroom and a large family room plus lots of storage space in the mechanical room. The back yard is fenced with an 8 x 6' storage shed and raised garden boxes. Attached garage (not heated) measures 19 x 20'. Recent upgrades by the current owners over the last 7 yrs include central air conditioning, 30 yr shingles (2018), new hot water heaters (2018) and window coverings. Washer, dryer and stove have also been upgraded.
Location
Province AB
County Clearwater County
Zoning R1C
Direction E
Rooms
Other Rooms 1
Basement Finished, Full
Interior
Interior Features Vaulted Ceiling(s)
Heating In Floor, Forced Air, Natural Gas
Cooling Central Air
Flooring Carpet, Hardwood, Tile
Appliance Dishwasher, Electric Stove, Refrigerator, Washer/Dryer, Window Coverings
Laundry Main Level
Exterior
Garage Double Garage Attached
Garage Spaces 1.0
Garage Description Double Garage Attached
Fence Fenced
Community Features Sidewalks
Roof Type Asphalt Shingle
Porch Deck
Lot Frontage 41.0
Total Parking Spaces 2
Building
Lot Description Back Yard, Landscaped
Building Description Wood Frame, Newer 6x8' Storage Shed
Foundation Poured Concrete
Architectural Style Bungalow
Level or Stories One
Structure Type Wood Frame
Others
Restrictions None Known
Tax ID 84835639
Ownership Private
Read Less Info
Want to know what your home might be worth? Contact us for a FREE valuation!

Our team is ready to help you sell your home for the highest possible price ASAP
GET MORE INFORMATION

Agent | License ID: LDKATOCAN






