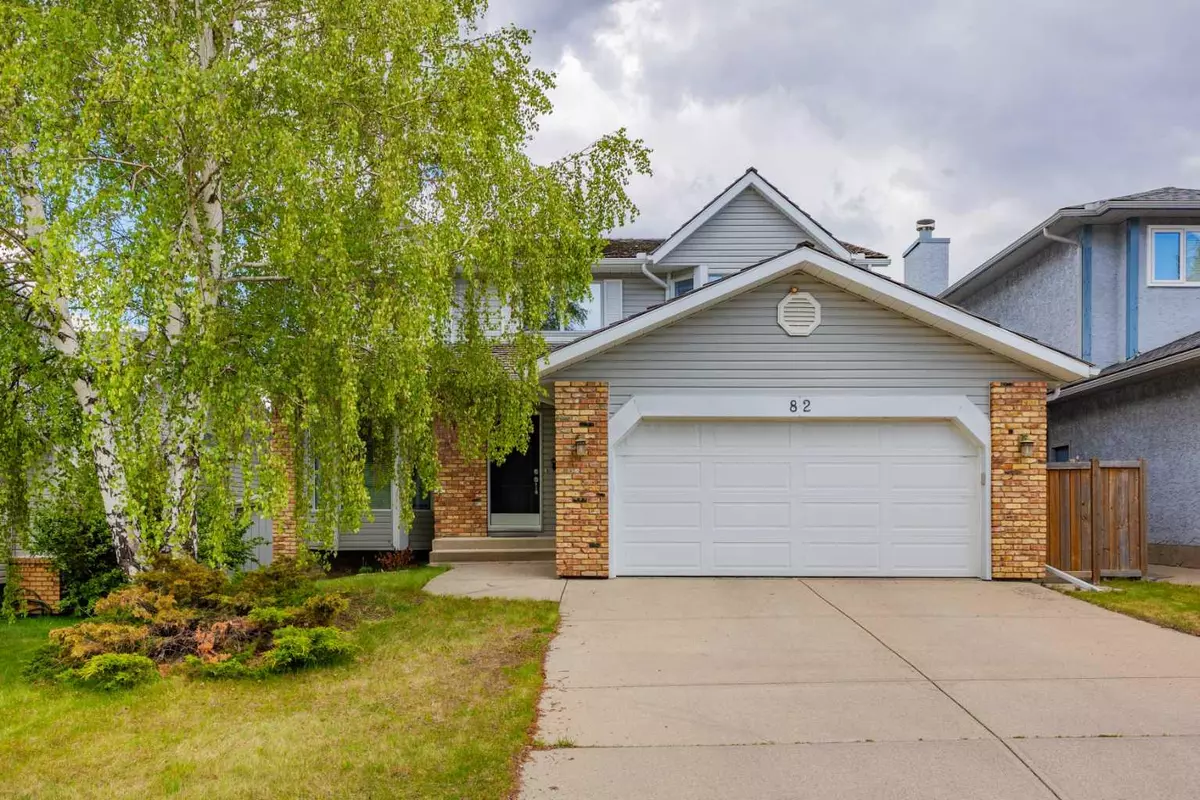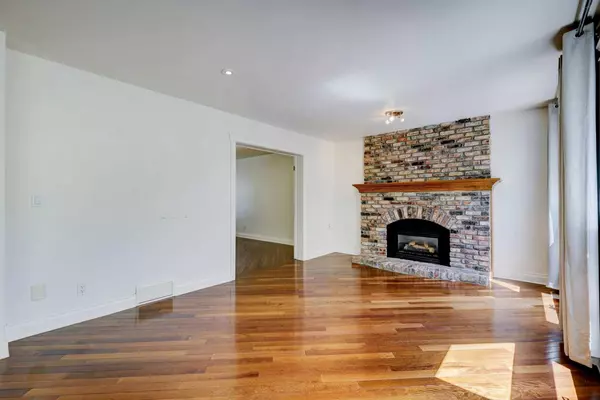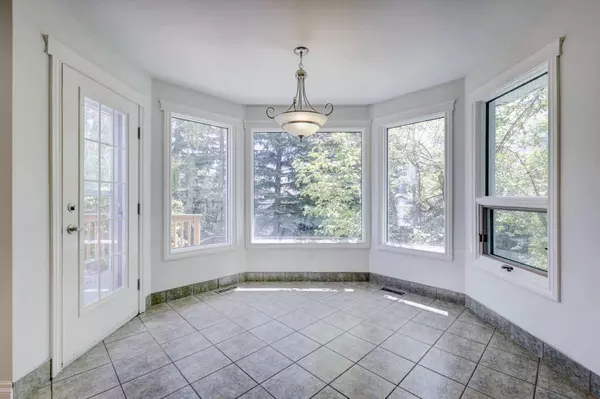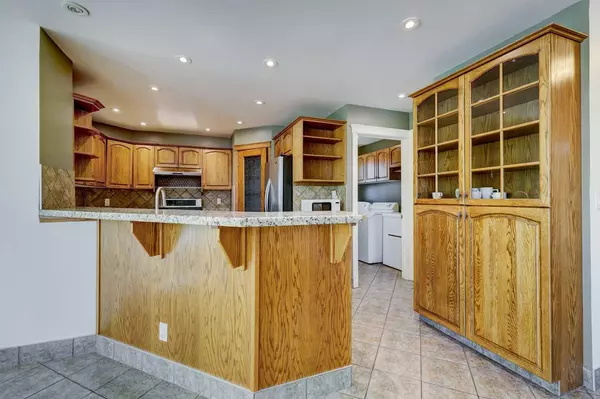$809,000
$828,000
2.3%For more information regarding the value of a property, please contact us for a free consultation.
4 Beds
4 Baths
2,209 SqFt
SOLD DATE : 07/05/2024
Key Details
Sold Price $809,000
Property Type Single Family Home
Sub Type Detached
Listing Status Sold
Purchase Type For Sale
Square Footage 2,209 sqft
Price per Sqft $366
Subdivision Edgemont
MLS® Listing ID A2143581
Sold Date 07/05/24
Style 2 Storey
Bedrooms 4
Full Baths 3
Half Baths 1
Originating Board Calgary
Year Built 1988
Annual Tax Amount $5,208
Tax Year 2024
Lot Size 5,403 Sqft
Acres 0.12
Property Description
Welcome to your dream home, perfectly situated near a park and Edgemont Elementary school. This stunning property features a southeast-facing backyard, ensuring that each room is bathed in abundant natural sunlight. The main floor boasts a formal living room, a family room with brick-faced gas fireplaces, and a modern open concept kitchen with elegant granite countertops, and tile flooring, which extends into the hallway. Throughout the main and upstairs levels, you will find beautiful hardwood floors. A spacious den with French doors offers a versatile space for work or study, while the conveniently located laundry room and 2pc bathroom add to the functionality. Upstairs, the master bedroom is a true retreat with vaulted ceiling, luxurious 4-piece ensuite, and a large walk-in closet. The two additional bedrooms are roomy and share a 4pc bathroom. The backyard is adorned with mature trees, providing shade and privacy, and an expansive two-level deck that makes you feel like you’re in your own private park. The fully developed basement adds over 1,000 square feet of additional living space, featuring a recreation room, one bedroom, a den, and a 3pc bathroom. Schedule your viewing today!
Location
Province AB
County Calgary
Area Cal Zone Nw
Zoning R-C1
Direction NW
Rooms
Other Rooms 1
Basement Finished, Full
Interior
Interior Features Central Vacuum, Granite Counters, No Smoking Home, Open Floorplan, Pantry, Walk-In Closet(s)
Heating Central, Natural Gas
Cooling None
Flooring Ceramic Tile, Hardwood
Fireplaces Number 1
Fireplaces Type Brick Facing, Family Room, Gas
Appliance Dishwasher, Dryer, Electric Oven, Microwave, Range Hood, Refrigerator, Washer
Laundry Main Level
Exterior
Garage Double Garage Attached
Garage Spaces 2.0
Garage Description Double Garage Attached
Fence Fenced
Community Features Other, Park, Playground
Roof Type Wood
Porch Deck
Lot Frontage 49.22
Total Parking Spaces 4
Building
Lot Description Back Yard
Foundation Poured Concrete
Architectural Style 2 Storey
Level or Stories Two
Structure Type Aluminum Siding
Others
Restrictions None Known
Tax ID 91489124
Ownership Private
Read Less Info
Want to know what your home might be worth? Contact us for a FREE valuation!

Our team is ready to help you sell your home for the highest possible price ASAP
GET MORE INFORMATION

Agent | License ID: LDKATOCAN






