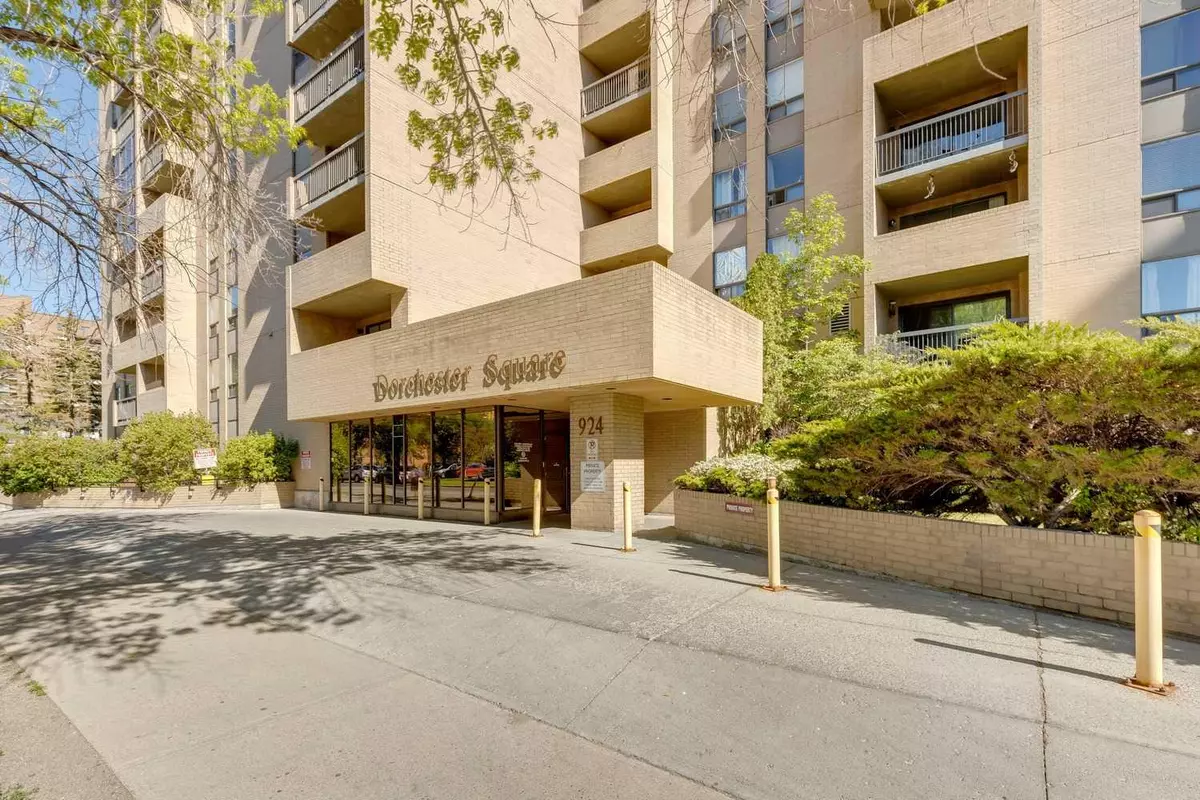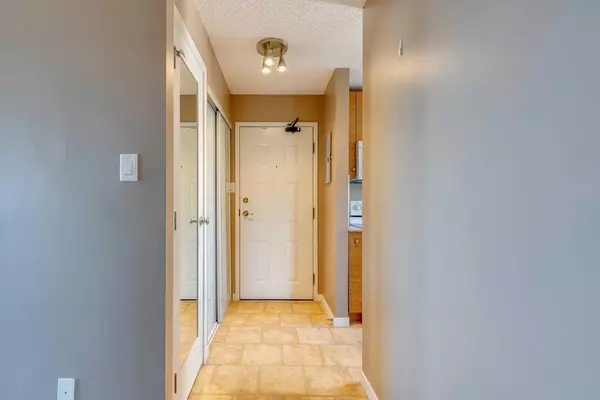$288,000
$298,000
3.4%For more information regarding the value of a property, please contact us for a free consultation.
2 Beds
2 Baths
972 SqFt
SOLD DATE : 07/05/2024
Key Details
Sold Price $288,000
Property Type Condo
Sub Type Apartment
Listing Status Sold
Purchase Type For Sale
Square Footage 972 sqft
Price per Sqft $296
Subdivision Beltline
MLS® Listing ID A2140648
Sold Date 07/05/24
Style High-Rise (5+)
Bedrooms 2
Full Baths 1
Half Baths 1
Condo Fees $732/mo
Originating Board Calgary
Year Built 1989
Annual Tax Amount $1,193
Tax Year 2024
Property Description
Large, bright, open 972 sq ft 2 Bdrm, 1 ½ bath corner unit. Tastefully renovated with low maintenance flooring throughout. Gorgeous updated kitchen with sleek bamboo cabinetry, granite countertops & a window over the sink with a city view. Good sized dining room/den & a large great room with patio doors to access the large balcony with a sunny south exposure. Both bedrooms are large with big double closets & the master features an updated 2 pc ensuite. This unit also includes a beautifully updated 4 pc bath an oversized walk in storage room. Also included is a titled underground parking stall & lots of street parking is available. Dorchester Square has a full-time on-site manager & wonderful amenities including a fully equipped gym & party room on the main floor plus a beautifully maintained laundry room & billiards room on the second floor. Conveniently located with easy access to downtown & the shops and restaurants of 17 Avenue. Easy access to the river path system & parks. Vacant & move in ready for a quick possession. Sorry no dogs allowed.
Location
Province AB
County Calgary
Area Cal Zone Cc
Zoning CC-MH
Direction E
Rooms
Other Rooms 1
Interior
Interior Features No Animal Home, No Smoking Home, Pantry, Quartz Counters, Storage
Heating Baseboard, Natural Gas
Cooling Central Air
Flooring Linoleum, Tile, Vinyl Plank
Appliance Dishwasher, Electric Stove, Garage Control(s), Microwave Hood Fan, Refrigerator, Window Coverings
Laundry Common Area
Exterior
Garage Stall, Titled, Underground
Garage Description Stall, Titled, Underground
Community Features Park, Playground, Schools Nearby, Shopping Nearby, Sidewalks, Street Lights, Walking/Bike Paths
Amenities Available Coin Laundry, Elevator(s), Fitness Center, Party Room, Racquet Courts, Recreation Room, Visitor Parking
Porch Balcony(s)
Exposure S
Total Parking Spaces 1
Building
Story 17
Foundation Poured Concrete
Architectural Style High-Rise (5+)
Level or Stories Single Level Unit
Structure Type Brick
Others
HOA Fee Include Common Area Maintenance,Heat,Insurance,Maintenance Grounds,Professional Management,Reserve Fund Contributions,Residential Manager,Sewer,Snow Removal,Trash,Water
Restrictions Restrictive Covenant-Building Design/Size
Tax ID 91610721
Ownership Private
Pets Description Restrictions
Read Less Info
Want to know what your home might be worth? Contact us for a FREE valuation!

Our team is ready to help you sell your home for the highest possible price ASAP
GET MORE INFORMATION

Agent | License ID: LDKATOCAN






