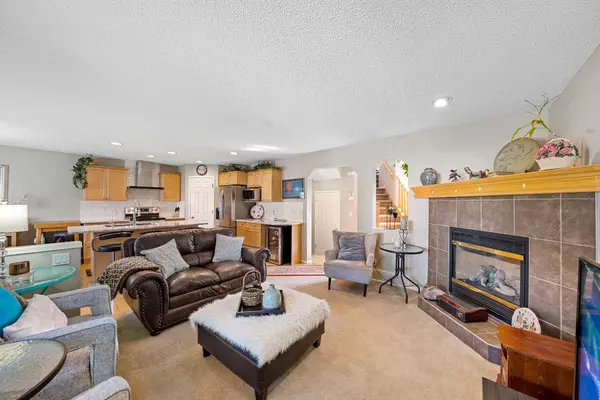$714,000
$710,888
0.4%For more information regarding the value of a property, please contact us for a free consultation.
5 Beds
4 Baths
1,835 SqFt
SOLD DATE : 07/05/2024
Key Details
Sold Price $714,000
Property Type Single Family Home
Sub Type Detached
Listing Status Sold
Purchase Type For Sale
Square Footage 1,835 sqft
Price per Sqft $389
Subdivision New Brighton
MLS® Listing ID A2139980
Sold Date 07/05/24
Style 2 Storey
Bedrooms 5
Full Baths 3
Half Baths 1
HOA Fees $28/ann
HOA Y/N 1
Originating Board Calgary
Year Built 2003
Annual Tax Amount $3,888
Tax Year 2024
Lot Size 4,488 Sqft
Acres 0.1
Property Description
Welcome to 2023 New Brighton Drive! This detached home in the scenic New Brighton community is perfect for family life due to its proximity to schools, hospitals, parks, and amenities. The spacious living room with a fireplace, breakfast bar, and updated kitchen with granite countertops makes it ideal for entertaining. The main floor also includes a half bathroom, mudroom, and access to the oversized insulated double garage.
Upstairs, the large bonus/family room is serviced by a 4-piece bathroom. There are three generously sized bedrooms, including a master with a luxurious 4-piece ensuite.
The fully landscaped property features a deck with pergolas, perfect for summer barbecues. With over 1800 sq ft of living space, 9ft ceilings, and a fully finished basement with two bedrooms and an entertainment room, this home provides ample space.
Additionally, it's close to public transportation, sports courts, schools, a community center with a multi-purpose clubhouse, water parks, and basketball, tennis, and volleyball courts. It's just a 7-minute drive to and from South Health Campus hospital.
Location
Province AB
County Calgary
Area Cal Zone Se
Zoning R-1N
Direction S
Rooms
Other Rooms 1
Basement Finished, Full
Interior
Interior Features Ceiling Fan(s), Chandelier, Closet Organizers, Granite Counters, Kitchen Island, Natural Woodwork, No Smoking Home, Soaking Tub, Storage, Tile Counters, Walk-In Closet(s)
Heating Fireplace(s), Floor Furnace, Hot Water
Cooling Window Unit(s)
Flooring Carpet, Hardwood, Laminate
Fireplaces Number 1
Fireplaces Type EPA Qualified Fireplace, Gas, Living Room
Appliance Dishwasher, Electric Range, Garage Control(s), Microwave, Other, Range Hood, Refrigerator, Stove(s), Washer/Dryer, Window Coverings
Laundry Laundry Room
Exterior
Garage Double Garage Attached, Garage Door Opener, Insulated, Oversized
Garage Spaces 2.0
Garage Description Double Garage Attached, Garage Door Opener, Insulated, Oversized
Fence Partial
Community Features Clubhouse, Lake, Other, Park, Playground, Schools Nearby, Shopping Nearby, Sidewalks, Street Lights, Tennis Court(s), Walking/Bike Paths
Utilities Available Natural Gas Connected, Fiber Optics Available, Garbage Collection, High Speed Internet Available
Amenities Available Clubhouse, Community Gardens, Park, Playground, Racquet Courts
Roof Type Shingle
Porch Deck, Patio
Lot Frontage 34.25
Exposure S
Total Parking Spaces 4
Building
Lot Description Front Yard, Interior Lot, Landscaped, Rectangular Lot
Foundation Poured Concrete
Architectural Style 2 Storey
Level or Stories Two
Structure Type Concrete,Vinyl Siding,Wood Frame
Others
Restrictions None Known
Tax ID 91660218
Ownership Private
Read Less Info
Want to know what your home might be worth? Contact us for a FREE valuation!

Our team is ready to help you sell your home for the highest possible price ASAP
GET MORE INFORMATION

Agent | License ID: LDKATOCAN






