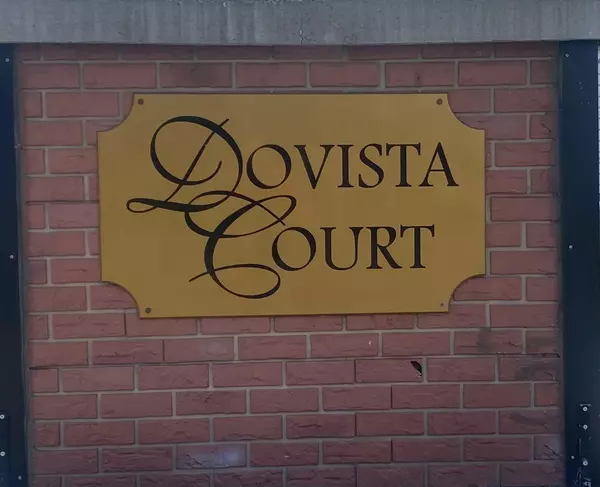$375,000
$375,000
For more information regarding the value of a property, please contact us for a free consultation.
3 Beds
2 Baths
956 SqFt
SOLD DATE : 07/05/2024
Key Details
Sold Price $375,000
Property Type Townhouse
Sub Type Row/Townhouse
Listing Status Sold
Purchase Type For Sale
Square Footage 956 sqft
Price per Sqft $392
Subdivision Dover
MLS® Listing ID A2143421
Sold Date 07/05/24
Style Bungalow
Bedrooms 3
Full Baths 2
Condo Fees $281
Originating Board Calgary
Year Built 1999
Annual Tax Amount $1,770
Tax Year 2024
Lot Size 2,809 Sqft
Acres 0.06
Property Description
Clean, upgraded, well maintained, mobility friendly, air conditioned comfort, natural vitamin D friendly skylite and bow window, 3 bedrooms, 2 bathrooms, attached front garage, main floor laundry.are just a few of the features of this senior friendly bungalow located in a private quiet cul de sac close to inner city, shopping, and quick ext from the city arteries such as Deerfoot and Stony Trail. To see the true value drop by my open house Saturday and/or Sunday AND MONDAY 2-4:30 PM or send your favourite REALTOR®? Drop by and “MAKE IT YOURS”
Location
Province AB
County Calgary
Area Cal Zone E
Zoning M-CG d29
Direction E
Rooms
Basement Finished, Full
Interior
Interior Features Granite Counters, No Smoking Home, Open Floorplan, Pantry, Skylight(s), Sump Pump(s)
Heating Central, High Efficiency, Forced Air, Natural Gas
Cooling Central Air
Flooring Carpet, Hardwood, Linoleum
Fireplaces Number 1
Fireplaces Type Electric
Appliance Central Air Conditioner, Dishwasher, Electric Stove, Garage Control(s), Refrigerator, Washer/Dryer Stacked
Laundry In Unit, Main Level
Exterior
Garage Additional Parking, Single Garage Attached
Garage Spaces 1.0
Garage Description Additional Parking, Single Garage Attached
Fence Partial
Community Features Schools Nearby, Shopping Nearby, Walking/Bike Paths
Amenities Available Parking
Roof Type Asphalt Shingle
Accessibility Stair Lift
Porch Deck
Lot Frontage 25.92
Exposure E
Total Parking Spaces 2
Building
Lot Description Landscaped, Rectangular Lot
Story 1
Foundation Poured Concrete
Architectural Style Bungalow
Level or Stories One
Structure Type Concrete,Metal Frame,Vinyl Siding
Others
HOA Fee Include Common Area Maintenance,Insurance,Maintenance Grounds,Professional Management,Reserve Fund Contributions,Snow Removal,Trash
Restrictions Adult Living,Pet Restrictions or Board approval Required
Tax ID 91181146
Ownership Private
Pets Description Restrictions
Read Less Info
Want to know what your home might be worth? Contact us for a FREE valuation!

Our team is ready to help you sell your home for the highest possible price ASAP
GET MORE INFORMATION

Agent | License ID: LDKATOCAN






