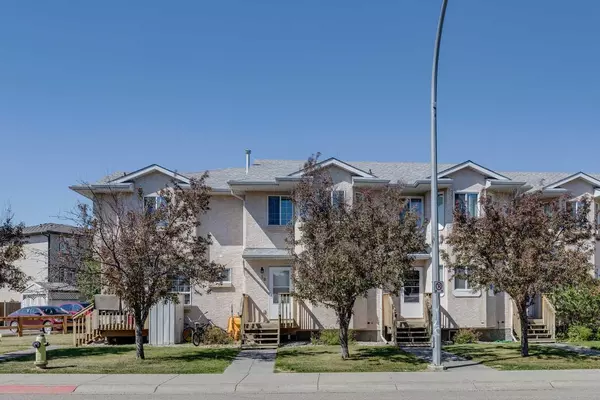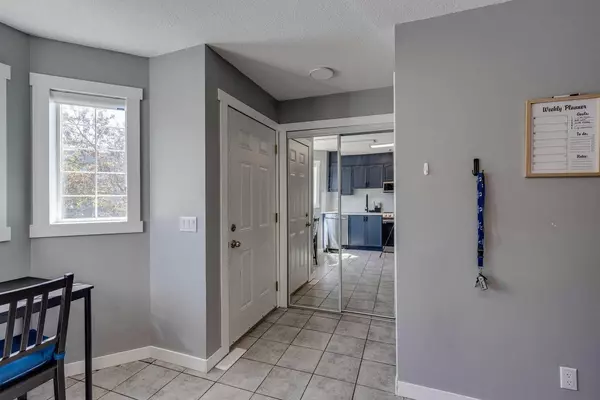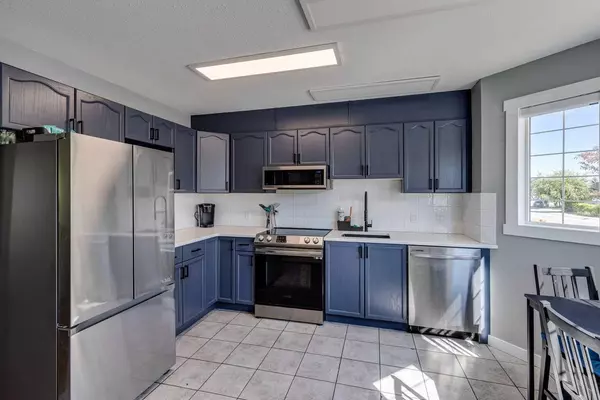$275,000
$280,000
1.8%For more information regarding the value of a property, please contact us for a free consultation.
3 Beds
2 Baths
1,121 SqFt
SOLD DATE : 07/05/2024
Key Details
Sold Price $275,000
Property Type Townhouse
Sub Type Row/Townhouse
Listing Status Sold
Purchase Type For Sale
Square Footage 1,121 sqft
Price per Sqft $245
Subdivision Strathaven
MLS® Listing ID A2141310
Sold Date 07/05/24
Style 2 Storey
Bedrooms 3
Full Baths 1
Half Baths 1
Condo Fees $358
Originating Board Calgary
Year Built 1997
Annual Tax Amount $1,510
Tax Year 2023
Lot Size 526 Sqft
Acres 0.01
Property Description
Welcome to a charming townhouse that offers a unique blend of comfort and convenience, making it a highly attractive option for both families and investors in today's market. Strathmore stands out as an excellent choice for investors seeking a higher return on investment compared to properties in Calgary. For families, it boasts welcoming neighbourhoods, top-notch schools, and abundant recreational facilities, creating an ideal environment for comfortable living and a fresh start. The main floor of the property greets you with a bright and inviting living room, lit by windows on both sides of the unit, allowing you to enjoy both the sunrise and sunset. The recently updated eat-in kitchen features all stainless steel appliances which are still under warranty, ensuring you have a modern and functional space to prepare your meals. A convenient two-piece bathroom is also located on this level, as well as a mudroom that leads out to the back porch. Heading upstairs, you’ll find a spacious primary bedroom with views of the treed courtyard, as well as 2 additional bedrooms, and a 4 piece bathroom, providing space for the whole family. The unfinished basement offers potential for customization, whether you envision a recreation room, home office, or additional storage space. Outside, the home features both a front porch and a rear porch, which backs onto a treed courtyard, perfect for enjoying some outdoor relaxation. The designated parking stall with an electric plug is conveniently located near the front door. Additionally, a playground across the street, makes this an ideal home for families. Don't miss out on this opportunity to own a charming townhouse in Strathmore. Book your showing today!
Location
Province AB
County Wheatland County
Zoning R3
Direction E
Rooms
Basement Full, Unfinished
Interior
Interior Features Laminate Counters, Quartz Counters, Recessed Lighting, Separate Entrance, Soaking Tub, Storage, Track Lighting
Heating Forced Air, Natural Gas
Cooling None
Flooring Carpet, Laminate, Tile
Appliance Dishwasher, Dryer, Electric Range, Microwave, Microwave Hood Fan, Refrigerator, Washer, Window Coverings
Laundry In Basement, In Unit
Exterior
Garage Assigned, Plug-In, Stall
Garage Description Assigned, Plug-In, Stall
Fence None
Community Features Playground, Schools Nearby, Street Lights, Tennis Court(s), Walking/Bike Paths
Amenities Available Park, Parking, Snow Removal, Trash
Roof Type Asphalt Shingle
Porch Deck, Front Porch, Rear Porch
Total Parking Spaces 1
Building
Lot Description Backs on to Park/Green Space, Front Yard, Lawn, Low Maintenance Landscape, Landscaped, Street Lighting, Treed
Foundation Poured Concrete
Architectural Style 2 Storey
Level or Stories Two
Structure Type Stucco,Wood Frame
Others
HOA Fee Include Amenities of HOA/Condo,Common Area Maintenance,Insurance,Maintenance Grounds,Parking,Reserve Fund Contributions,Snow Removal,Trash
Restrictions Pet Restrictions or Board approval Required,Pets Allowed
Tax ID 84797946
Ownership Private
Pets Description Restrictions, Cats OK, Dogs OK, Yes
Read Less Info
Want to know what your home might be worth? Contact us for a FREE valuation!

Our team is ready to help you sell your home for the highest possible price ASAP
GET MORE INFORMATION

Agent | License ID: LDKATOCAN






