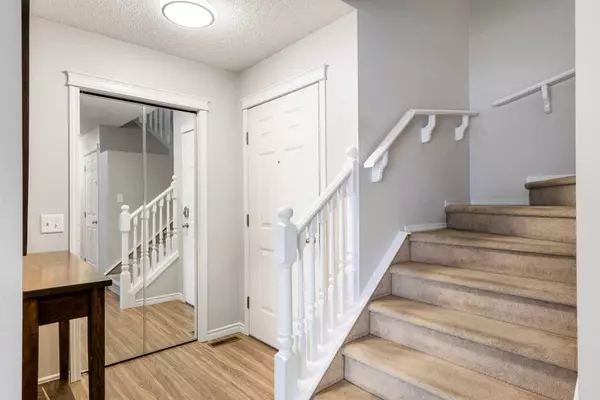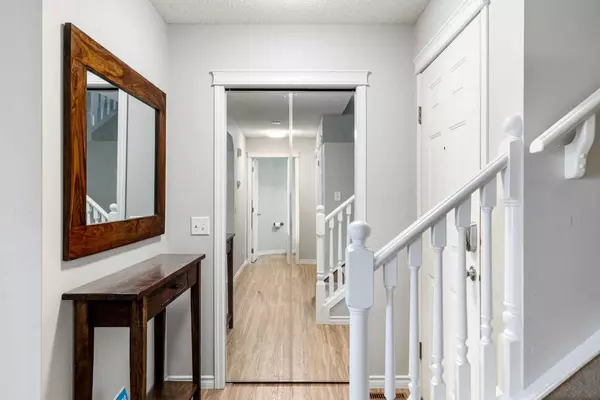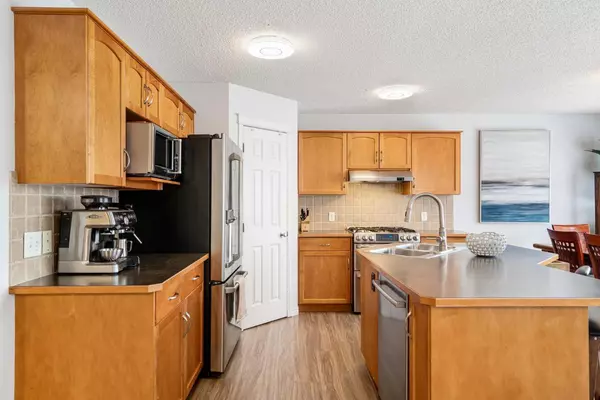$655,000
$670,000
2.2%For more information regarding the value of a property, please contact us for a free consultation.
3 Beds
3 Baths
1,630 SqFt
SOLD DATE : 07/05/2024
Key Details
Sold Price $655,000
Property Type Single Family Home
Sub Type Detached
Listing Status Sold
Purchase Type For Sale
Square Footage 1,630 sqft
Price per Sqft $401
Subdivision Tuscany
MLS® Listing ID A2136703
Sold Date 07/05/24
Style 2 Storey
Bedrooms 3
Full Baths 2
Half Baths 1
HOA Fees $24/ann
HOA Y/N 1
Originating Board Calgary
Year Built 2001
Annual Tax Amount $3,621
Tax Year 2023
Lot Size 3,326 Sqft
Acres 0.08
Property Description
Welcome to this beautiful 2-storey home located on a quiet CUL-DE-SAC in the beautiful community of Tuscany. Featuring over 1630 sq ft of living space along with 3 bedrooms & 3 bathrooms, this home is perfect for a young family looking to be close to schools, parks, and shopping. Step inside, and you'll be greeted by an open-concept floor plan that seamlessly connects the living, dining, and kitchen areas, complete with patio doors leading to the large deck & West facing yard. Large West facing windows allow lots of natural light! The main floor also features a 2-piece bathroom and laundry room. Upstairs, you'll discover a large bonus room, primary bedroom with a walk-in closet and ensuite, plus two more great sized bedrooms and a full bathroom. The basement features 2 windows and is unspoiled, with unlimited possibilities. Other features of the home include: Gas range, new garage door + opener, hot tub, central air conditioning, and recently replaced LVP flooring. Come see this neighborhood gem before it’s gone!
Location
Province AB
County Calgary
Area Cal Zone Nw
Zoning R-C1N
Direction E
Rooms
Other Rooms 1
Basement Full, Unfinished
Interior
Interior Features Ceiling Fan(s), Kitchen Island, See Remarks
Heating Forced Air
Cooling Central Air
Flooring Carpet, Vinyl
Fireplaces Number 1
Fireplaces Type Gas
Appliance Central Air Conditioner, Dishwasher, Dryer, Freezer, Gas Range, Microwave, Other, Range Hood, Refrigerator, Washer, Window Coverings
Laundry Main Level
Exterior
Garage Double Garage Attached
Garage Spaces 2.0
Garage Description Double Garage Attached
Fence Fenced
Community Features Clubhouse, Playground, Schools Nearby, Shopping Nearby, Street Lights
Amenities Available Clubhouse
Roof Type Asphalt Shingle
Porch Deck
Lot Frontage 33.14
Total Parking Spaces 2
Building
Lot Description See Remarks, Views
Foundation Poured Concrete
Architectural Style 2 Storey
Level or Stories Two
Structure Type Stone,Vinyl Siding
Others
Restrictions Easement Registered On Title,Restrictive Covenant,Utility Right Of Way
Tax ID 82869670
Ownership Private
Read Less Info
Want to know what your home might be worth? Contact us for a FREE valuation!

Our team is ready to help you sell your home for the highest possible price ASAP
GET MORE INFORMATION

Agent | License ID: LDKATOCAN






