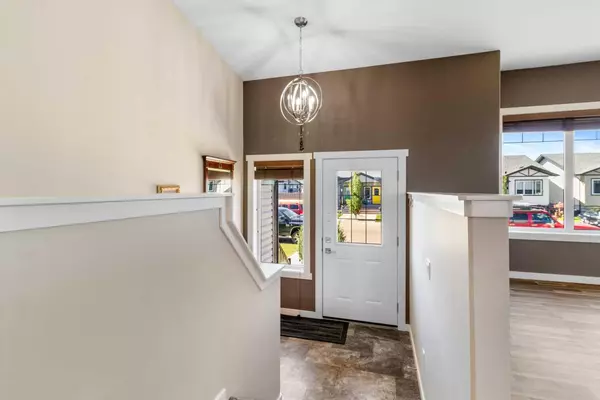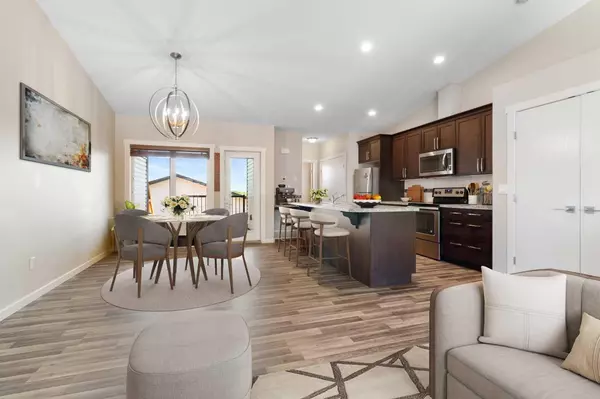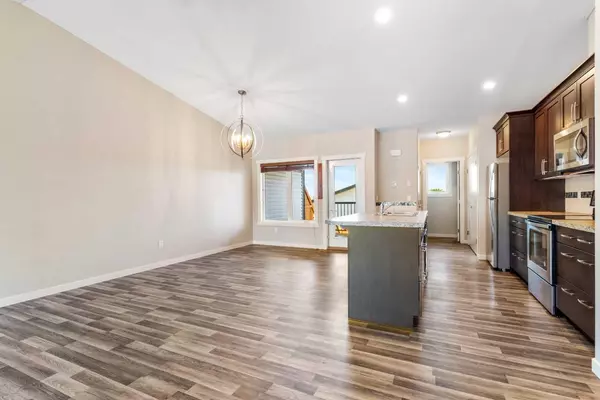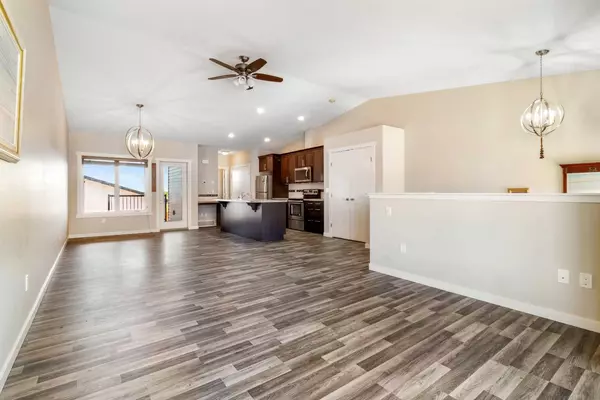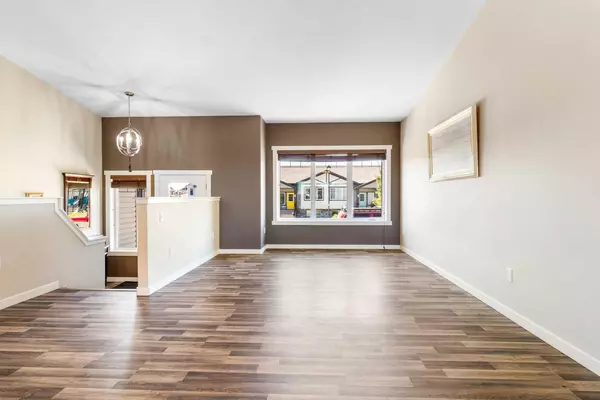$299,900
$299,900
For more information regarding the value of a property, please contact us for a free consultation.
3 Beds
3 Baths
734 SqFt
SOLD DATE : 07/05/2024
Key Details
Sold Price $299,900
Property Type Townhouse
Sub Type Row/Townhouse
Listing Status Sold
Purchase Type For Sale
Square Footage 734 sqft
Price per Sqft $408
MLS® Listing ID A2144196
Sold Date 07/05/24
Style Bi-Level
Bedrooms 3
Full Baths 2
Half Baths 1
Originating Board Central Alberta
Year Built 2018
Annual Tax Amount $1,808
Tax Year 2024
Lot Size 2,471 Sqft
Acres 0.06
Property Description
Nestled in the Quaint town of Springbrook just minutes from Red Deer awaits this beautiful 4 plex townhome with NO CONDO FEES! Entering this home, you are greeted to a large composite deck, no maintenance! The foyer offers lots of room for family and quests without tripping over each other. The open concept living and dining offers exquisite vaulted ceilings, upgraded kitchen cabinets (mostly drawers) large windows that flood light throughout this wonderful home. The kitchen is a chief's dream with stainless steel appliances and island that is great for entertaining. Just off the kitchen is the covered deck and is enclosed on 3 sides. Down stairs you will find the master bedroom with a 3-piece ensuite and walk in closet plus two more good sized bedrooms and an additional 4-piece bath. This home just keeps getting better with a fully fenced back yard and an oversized single car garage. This could be the perfect home for your family!
Location
Province AB
County Red Deer County
Zoning R2
Direction S
Rooms
Other Rooms 1
Basement Finished, Full
Interior
Interior Features Kitchen Island, Laminate Counters, Open Floorplan, Vaulted Ceiling(s), Walk-In Closet(s)
Heating Forced Air, Natural Gas
Cooling None
Flooring Carpet, Laminate
Appliance Dishwasher, Electric Range, Microwave Hood Fan, Refrigerator
Laundry In Basement
Exterior
Garage Single Garage Detached
Garage Spaces 1.0
Garage Description Single Garage Detached
Fence Fenced, None
Community Features Playground
Roof Type Shingle
Porch Deck
Lot Frontage 19.98
Total Parking Spaces 1
Building
Lot Description Back Lane, Back Yard, Front Yard, Lawn, Landscaped
Foundation Poured Concrete
Architectural Style Bi-Level
Level or Stories One
Structure Type Wood Frame
Others
Restrictions None Known
Tax ID 91292543
Ownership Estate Trust
Read Less Info
Want to know what your home might be worth? Contact us for a FREE valuation!

Our team is ready to help you sell your home for the highest possible price ASAP
GET MORE INFORMATION

Agent | License ID: LDKATOCAN


