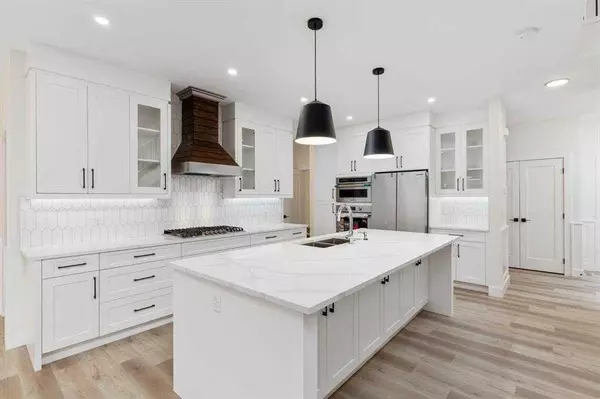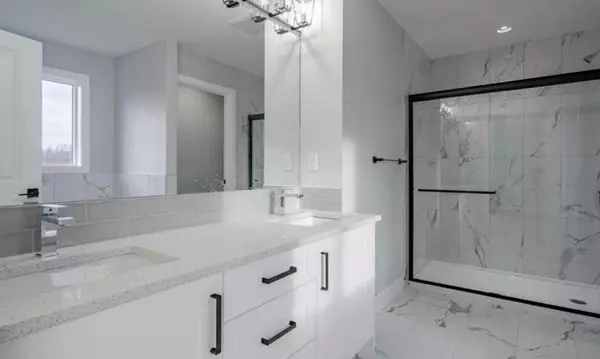$830,000
$849,900
2.3%For more information regarding the value of a property, please contact us for a free consultation.
4 Beds
4 Baths
1,912 SqFt
SOLD DATE : 07/05/2024
Key Details
Sold Price $830,000
Property Type Single Family Home
Sub Type Detached
Listing Status Sold
Purchase Type For Sale
Square Footage 1,912 sqft
Price per Sqft $434
Subdivision Lakewood
MLS® Listing ID A2143661
Sold Date 07/05/24
Style 2 Storey
Bedrooms 4
Full Baths 3
Half Baths 1
Originating Board Calgary
Year Built 2024
Annual Tax Amount $1,229
Tax Year 2023
Lot Size 5,421 Sqft
Acres 0.12
Property Description
Stunning 4-Bedroom Two-Story Home with Walkout Basement and Triple Garage.
Welcome to your dream home by Winchester Builders! This magnificent two-story residence boasts a perfect blend of luxury and functionality, ideal for modern family living. Located in the serene neighborhood of Lakewood and backing onto the water. Main Features: Bedrooms: 4 spacious bedrooms (3 up and 1 down), including a luxurious primary suite with a ensuite bathroom and walk-in closet. Living Spaces: A bright and airy open concept living area with large windows, flooding the space with natural light and offering stunning pond views. A cozy family room adjacent to the kitchen, creating a warm and inviting atmosphere. Kitchen: A gourmet kitchen featuring high-end stainless-steel appliances, quartz countertops, and cabinets by quality manufacturer, Superior Cabinets, with soft close drawers and doors. A convenient center island with seating, perfect for casual meals and socializing. Bonus Room: A versatile upstairs bonus room, ideal for a home office, playroom, or media center. Laundry: An upstairs laundry room makes doing laundry a breeze. Basement: A fully finished walkout basement with the potential to be converted into a legal suite. The basement includes a large recreation area, a full bathroom, the fourth bedroom and plenty of storage space. Outdoor Living: A beautiful deck off the main level overlooking the serene waterfront, perfect for outdoor dining and relaxation. A spacious backyard with direct access to the walking trails around the pond. Garage: A triple garage with plenty of room for vehicles, storage, and a workshop area. Additional Features: High ceilings and elegant finishes throughout the home. Energy-efficient windows and modern HVAC system. Conveniently located close to schools, shopping centers, and recreational facilities. This home offers everything you need for comfortable and stylish living. Don’t miss the opportunity to make it yours!
Location
Province AB
County Wheatland County
Zoning R1N
Direction N
Rooms
Other Rooms 1
Basement Separate/Exterior Entry, Finished, Full, Walk-Out To Grade
Interior
Interior Features Built-in Features, Closet Organizers, Double Vanity, Granite Counters, Kitchen Island, Open Floorplan, Pantry, Quartz Counters, Separate Entrance, Vinyl Windows, Walk-In Closet(s)
Heating Forced Air, Natural Gas
Cooling None
Flooring Carpet, Tile, Vinyl Plank
Fireplaces Number 1
Fireplaces Type Gas, Great Room
Appliance Dishwasher, Garage Control(s), Gas Cooktop, Microwave, Oven-Built-In, Refrigerator
Laundry Laundry Room, Upper Level
Exterior
Garage Triple Garage Attached
Garage Spaces 3.0
Garage Description Triple Garage Attached
Fence Partial
Community Features Park, Playground, Schools Nearby, Shopping Nearby
Waterfront Description Waterfront
Roof Type Asphalt Shingle
Porch Deck, Front Porch
Lot Frontage 45.93
Exposure N
Total Parking Spaces 6
Building
Lot Description Back Yard, Backs on to Park/Green Space, No Neighbours Behind, Waterfront
Foundation Poured Concrete
Architectural Style 2 Storey
Level or Stories Two
Structure Type Stone,Vinyl Siding,Wood Frame
New Construction 1
Others
Restrictions Architectural Guidelines
Tax ID 84799616
Ownership Private
Read Less Info
Want to know what your home might be worth? Contact us for a FREE valuation!

Our team is ready to help you sell your home for the highest possible price ASAP
GET MORE INFORMATION

Agent | License ID: LDKATOCAN





